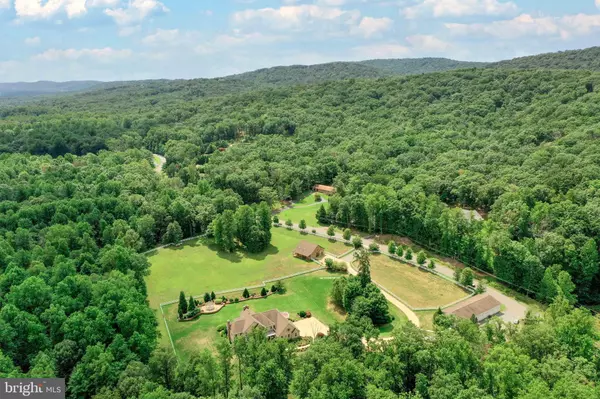$1,850,000
$1,899,000
2.6%For more information regarding the value of a property, please contact us for a free consultation.
5 Beds
7 Baths
10,581 SqFt
SOLD DATE : 01/26/2022
Key Details
Sold Price $1,850,000
Property Type Single Family Home
Sub Type Detached
Listing Status Sold
Purchase Type For Sale
Square Footage 10,581 sqft
Price per Sqft $174
Subdivision None Available
MLS Listing ID VAPW2006752
Sold Date 01/26/22
Style Colonial
Bedrooms 5
Full Baths 6
Half Baths 1
HOA Y/N N
Abv Grd Liv Area 6,563
Originating Board BRIGHT
Year Built 2006
Annual Tax Amount $21,937
Tax Year 2021
Lot Size 7.150 Acres
Acres 7.15
Property Description
Welcome to your own private oasis. This stunning custom built home sits on over seven acres and boasts over 10,000 square feet.
Every detail has been touched. Enjoy your gourmet kitchen featuring a luxurious Sub-Zero refrigerator and Wolf range with matching vent. Your palatial owners suite offers stunning views off a private deck, two walk in closets in addition to an oversized dressing room, and a one-of-a-kind premium spa bathroom with his-and-hers water closets, a jetted tub and separate stand up shower, along with three vanities for your convenience. Wind down in your walk out basement which includes a full bar, game room, private gym, and water feature in addition to a large secure room to be used as your very own Fort Knox or even a wine cellar - the possibilities are endless.
Location
State VA
County Prince William
Zoning A1
Rooms
Other Rooms Living Room, Dining Room, Primary Bedroom, Bedroom 2, Kitchen, Basement, Foyer, Breakfast Room, Bedroom 1, Sun/Florida Room, Exercise Room, Laundry, Other, Office, Storage Room, Media Room, Bathroom 1, Bathroom 2, Bonus Room, Primary Bathroom, Full Bath, Half Bath, Additional Bedroom
Basement Daylight, Full, Fully Finished, Full, Heated, Outside Entrance, Space For Rooms, Walkout Level, Walkout Stairs
Interior
Interior Features Additional Stairway, Bar, Breakfast Area, Built-Ins, Butlers Pantry, Carpet, Ceiling Fan(s), Chair Railings, Combination Kitchen/Dining, Crown Moldings, Dining Area, Double/Dual Staircase, Entry Level Bedroom, Family Room Off Kitchen, Formal/Separate Dining Room, Floor Plan - Traditional, Floor Plan - Open, Kitchen - Eat-In, Kitchen - Gourmet, Kitchen - Table Space, Primary Bath(s), Recessed Lighting, Soaking Tub, Sprinkler System, Store/Office, Walk-in Closet(s), Wet/Dry Bar, Window Treatments, Wine Storage, Wood Floors, Other
Hot Water Propane
Heating Central
Cooling Central A/C, Attic Fan, Ceiling Fan(s)
Flooring Hardwood, Marble
Fireplaces Number 3
Fireplaces Type Mantel(s), Stone, Wood
Equipment Built-In Microwave, Commercial Range, Dishwasher, Disposal, Dryer, Dryer - Front Loading, Exhaust Fan, Extra Refrigerator/Freezer, Icemaker, Intercom, Oven - Double, Oven - Self Cleaning, Refrigerator, Six Burner Stove, Stainless Steel Appliances, Washer - Front Loading
Furnishings No
Fireplace Y
Appliance Built-In Microwave, Commercial Range, Dishwasher, Disposal, Dryer, Dryer - Front Loading, Exhaust Fan, Extra Refrigerator/Freezer, Icemaker, Intercom, Oven - Double, Oven - Self Cleaning, Refrigerator, Six Burner Stove, Stainless Steel Appliances, Washer - Front Loading
Heat Source Propane - Owned, Electric
Laundry Main Floor, Upper Floor
Exterior
Exterior Feature Balcony, Brick, Deck(s), Patio(s), Porch(es)
Parking Features Garage Door Opener, Additional Storage Area, Built In, Garage - Front Entry, Oversized
Garage Spaces 11.0
Fence Board, Invisible
Utilities Available Cable TV Available, Electric Available, Propane, Natural Gas Available, Water Available
Water Access N
Roof Type Asphalt
Street Surface Paved
Accessibility None
Porch Balcony, Brick, Deck(s), Patio(s), Porch(es)
Attached Garage 3
Total Parking Spaces 11
Garage Y
Building
Lot Description Landscaping, Private, Stream/Creek
Story 3
Foundation Active Radon Mitigation, Block, Brick/Mortar, Concrete Perimeter, Crawl Space, Flood Vent, Passive Radon Mitigation, Permanent, Pilings, Pillar/Post/Pier, Slab, Stone, Wood, Other
Sewer Approved System, Private Sewer, On Site Septic, Septic Exists
Water Well
Architectural Style Colonial
Level or Stories 3
Additional Building Above Grade, Below Grade
Structure Type 2 Story Ceilings,9'+ Ceilings,High
New Construction N
Schools
Elementary Schools Gravely
Middle Schools Ronald Wilson Reagan
High Schools Battlefield
School District Prince William County Public Schools
Others
Pets Allowed Y
Senior Community No
Tax ID 7100-50-4244
Ownership Fee Simple
SqFt Source Estimated
Security Features Security System,Surveillance Sys,Smoke Detector,Exterior Cameras
Special Listing Condition Standard
Pets Allowed No Pet Restrictions
Read Less Info
Want to know what your home might be worth? Contact us for a FREE valuation!

Our team is ready to help you sell your home for the highest possible price ASAP

Bought with Michael J Gillies • RE/MAX Real Estate Connections
"Molly's job is to find and attract mastery-based agents to the office, protect the culture, and make sure everyone is happy! "





