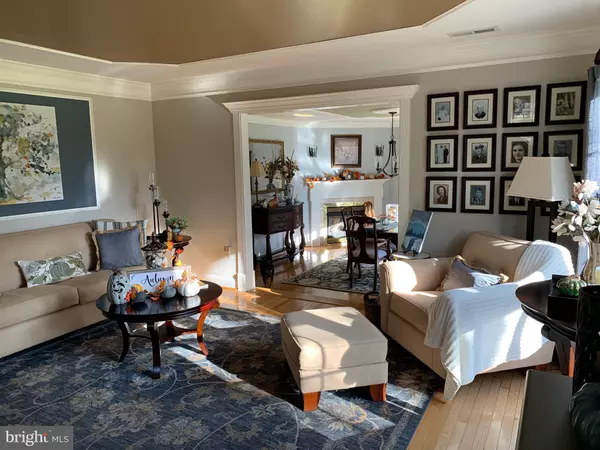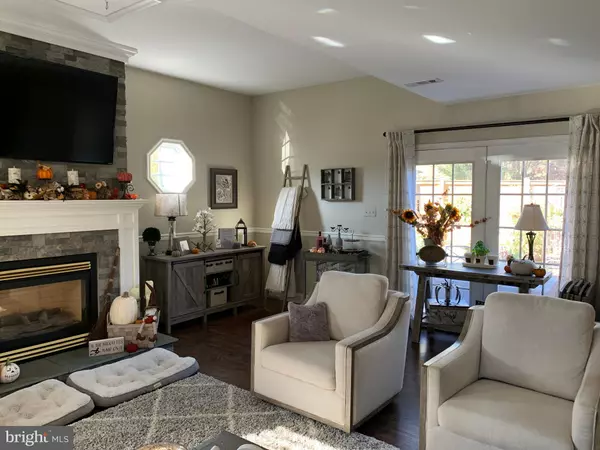$630,000
$624,900
0.8%For more information regarding the value of a property, please contact us for a free consultation.
5 Beds
3 Baths
3,256 SqFt
SOLD DATE : 04/15/2021
Key Details
Sold Price $630,000
Property Type Single Family Home
Sub Type Detached
Listing Status Sold
Purchase Type For Sale
Square Footage 3,256 sqft
Price per Sqft $193
Subdivision Lakeview
MLS Listing ID VAFQ169132
Sold Date 04/15/21
Style Colonial
Bedrooms 5
Full Baths 3
HOA Y/N N
Abv Grd Liv Area 3,256
Originating Board BRIGHT
Year Built 1994
Annual Tax Amount $4,249
Tax Year 2020
Lot Size 1.075 Acres
Acres 1.08
Property Description
A must see! Fully modernized, renovated 5 bedroom 3 bathroom home in a quiet lakeside neighborhood. Walk/bike to boat ramp, fishing pier, microbrewery, winery, dog park, gym, tennis courts, post office. All this conveniently located less than ten minutes from I66, Wegmans, Target, more. More than $100k in recent upgrades. Features include: Hardwood flooring in all living spaces, tile flooring in bathrooms and kitchen, gas fireplaces in family room, dining room and master bedroom, stainless steel appliances and granite countertops in kitchen, laundry room with new cabinets and extra refrigerator, bedroom and full bathroom on the first floor, office with custom built in cabinets, recently renovated in-ground pool, large patio spaces including gas fire pit, large screened porch with carpeted floor, new fence in back yard, newly paved driveway, new heat pumps, new roof, vinyl windows, stone front porch. Extended back yard configurable for building a detached garage and/or in-law suite.
Location
State VA
County Fauquier
Zoning R1
Rooms
Main Level Bedrooms 1
Interior
Interior Features Ceiling Fan(s), Primary Bath(s), Upgraded Countertops, Kitchen - Gourmet
Hot Water Electric
Heating Heat Pump(s)
Cooling Central A/C
Flooring Hardwood, Tile/Brick
Equipment Dishwasher, Disposal, Dryer, Microwave, Refrigerator, Washer, Oven - Double
Window Features Bay/Bow
Appliance Dishwasher, Disposal, Dryer, Microwave, Refrigerator, Washer, Oven - Double
Heat Source Electric
Exterior
Exterior Feature Screened, Porch(es)
Fence Partially
Pool In Ground
Utilities Available Cable TV
Water Access N
View Lake
Roof Type Asphalt,Shingle
Accessibility 36\"+ wide Halls
Porch Screened, Porch(es)
Garage N
Building
Lot Description Corner, Vegetation Planting
Story 2
Sewer On Site Septic
Water Well
Architectural Style Colonial
Level or Stories 2
Additional Building Above Grade, Below Grade
New Construction N
Schools
School District Fauquier County Public Schools
Others
Senior Community No
Tax ID 7915-38-7311
Ownership Fee Simple
SqFt Source Assessor
Special Listing Condition Standard
Read Less Info
Want to know what your home might be worth? Contact us for a FREE valuation!

Our team is ready to help you sell your home for the highest possible price ASAP

Bought with Phillip B Brown • Property Collective
"Molly's job is to find and attract mastery-based agents to the office, protect the culture, and make sure everyone is happy! "





