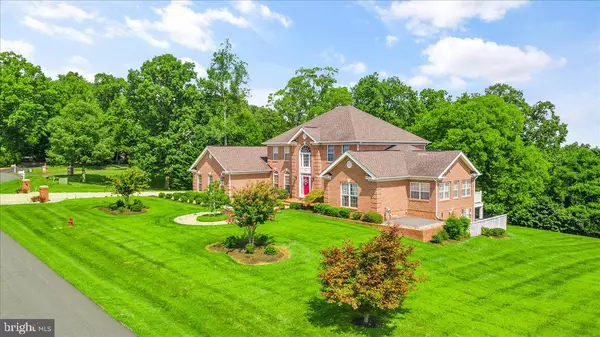$870,000
$895,000
2.8%For more information regarding the value of a property, please contact us for a free consultation.
4 Beds
5 Baths
6,904 SqFt
SOLD DATE : 10/21/2021
Key Details
Sold Price $870,000
Property Type Single Family Home
Sub Type Detached
Listing Status Sold
Purchase Type For Sale
Square Footage 6,904 sqft
Price per Sqft $126
Subdivision Waterloo North
MLS Listing ID VAFQ2001072
Sold Date 10/21/21
Style Colonial,Federal
Bedrooms 4
Full Baths 3
Half Baths 2
HOA Fees $34/ann
HOA Y/N Y
Abv Grd Liv Area 4,119
Originating Board BRIGHT
Year Built 2002
Annual Tax Amount $6,486
Tax Year 2021
Lot Size 1.278 Acres
Acres 1.28
Property Description
The property is located at the top of Wellington Drive in Waterloo North. This home has a main level master bedroom wing that includes bedroom, bath, sitting room, laundry room, dual walk in closets and a private balcony. The main level has 8 rooms including living room, dining room, family room, office, morning room, kitchen, master bedroom and sitting room. It has both a main level and upper level den/office, each with french doors. The house also has an upper level family room along with two bedrooms joined by a Jack and Jill bath. The extra large lower level (2785 sf. approx) is fully finished with at least one and maybe two bedrooms, and a large kitchen, family room and great room. The lower level also features a daylight walkout (19 windows and doors), concrete patio and sidewalk leading to its own separate parking pad. Large rear composite deck (1300 sf). 3 car side load garage. 4 zone HVAC. It has a premium flat entry lot with a gentle slope toward the rear. Main entry palladium window has been replaced. New cook top is located in the garage has not been installed.
Location
State VA
County Fauquier
Zoning RC
Direction West
Rooms
Other Rooms Living Room, Dining Room, Bedroom 3, Kitchen, Game Room, Family Room, Den, Foyer, Bedroom 1, 2nd Stry Fam Rm, Study, Sun/Florida Room, Great Room, Laundry, Bathroom 1, Bathroom 2, Hobby Room, Primary Bathroom
Basement Daylight, Full, Fully Finished, Windows, Walkout Level
Main Level Bedrooms 1
Interior
Interior Features 2nd Kitchen, Breakfast Area, Ceiling Fan(s), Chair Railings, Family Room Off Kitchen, Floor Plan - Open, Kitchen - Island, Kitchen - Gourmet, Soaking Tub, Walk-in Closet(s), Wood Floors, Window Treatments
Hot Water Natural Gas
Heating Forced Air
Cooling Central A/C
Flooring Ceramic Tile, Carpet, Hardwood
Fireplaces Number 2
Fireplaces Type Brick, Gas/Propane, Mantel(s)
Equipment Built-In Microwave, Cooktop - Down Draft, Dishwasher, Disposal, Dryer - Electric, Dryer - Front Loading, Exhaust Fan, Extra Refrigerator/Freezer, Icemaker, Oven - Double, Oven - Wall, Washer - Front Loading
Furnishings No
Fireplace Y
Window Features Palladian,Screens
Appliance Built-In Microwave, Cooktop - Down Draft, Dishwasher, Disposal, Dryer - Electric, Dryer - Front Loading, Exhaust Fan, Extra Refrigerator/Freezer, Icemaker, Oven - Double, Oven - Wall, Washer - Front Loading
Heat Source Natural Gas
Exterior
Exterior Feature Deck(s), Balcony, Patio(s)
Parking Features Garage - Side Entry, Garage Door Opener
Garage Spaces 3.0
Utilities Available Under Ground
Water Access N
View Scenic Vista
Roof Type Architectural Shingle
Street Surface Black Top
Accessibility 32\"+ wide Doors, 36\"+ wide Halls, Ramp - Main Level
Porch Deck(s), Balcony, Patio(s)
Attached Garage 3
Total Parking Spaces 3
Garage Y
Building
Lot Description Cul-de-sac, Landscaping, No Thru Street, Premium
Story 3
Foundation Concrete Perimeter
Sewer Gravity Sept Fld
Water Public
Architectural Style Colonial, Federal
Level or Stories 3
Additional Building Above Grade, Below Grade
New Construction N
Schools
High Schools Fauquier
School District Fauquier County Public Schools
Others
HOA Fee Include Road Maintenance,Snow Removal,Reserve Funds,Common Area Maintenance
Senior Community No
Tax ID 6974-38-5061
Ownership Fee Simple
SqFt Source Assessor
Horse Property N
Special Listing Condition Standard
Read Less Info
Want to know what your home might be worth? Contact us for a FREE valuation!

Our team is ready to help you sell your home for the highest possible price ASAP

Bought with William A Carter • EXIT Landmark Realty Lorton
"Molly's job is to find and attract mastery-based agents to the office, protect the culture, and make sure everyone is happy! "





