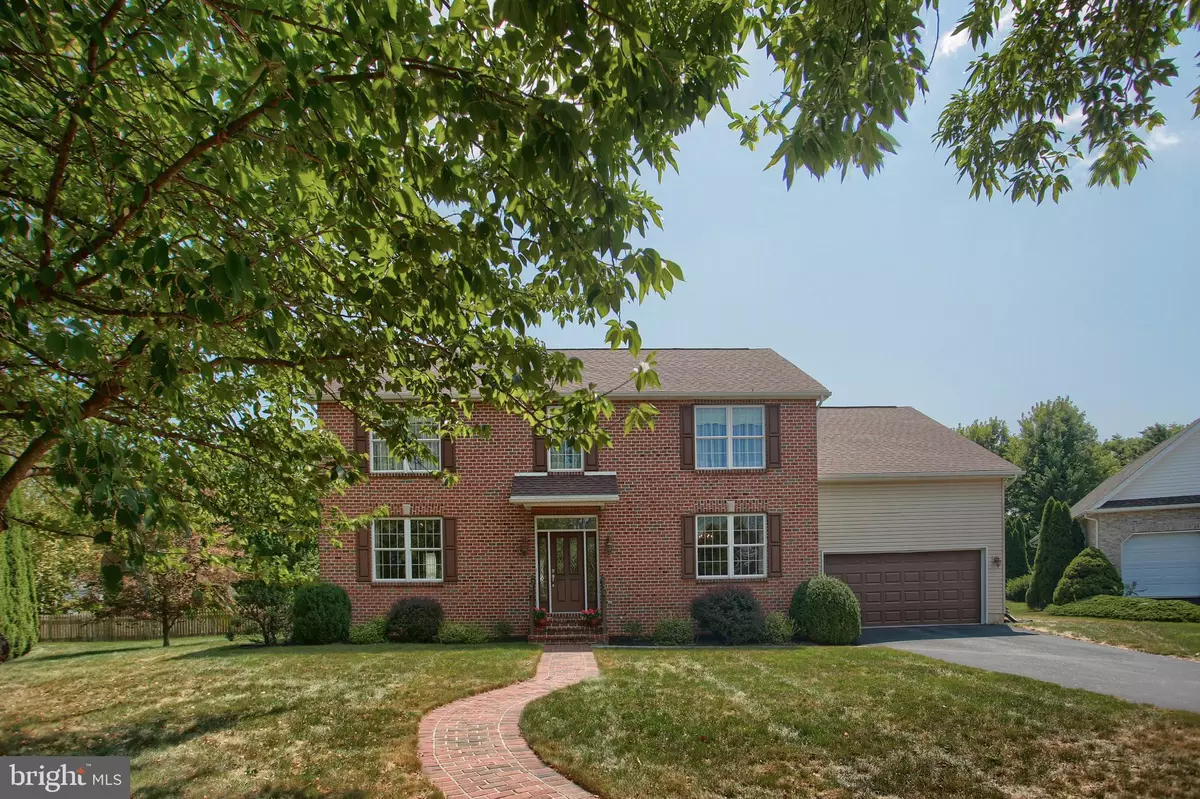$425,000
$440,000
3.4%For more information regarding the value of a property, please contact us for a free consultation.
4 Beds
3 Baths
3,606 SqFt
SOLD DATE : 10/18/2021
Key Details
Sold Price $425,000
Property Type Single Family Home
Sub Type Detached
Listing Status Sold
Purchase Type For Sale
Square Footage 3,606 sqft
Price per Sqft $117
Subdivision Dickinson Green
MLS Listing ID PACB2002090
Sold Date 10/18/21
Style Colonial
Bedrooms 4
Full Baths 2
Half Baths 1
HOA Fees $2/ann
HOA Y/N Y
Abv Grd Liv Area 3,026
Originating Board BRIGHT
Year Built 2000
Annual Tax Amount $8,075
Tax Year 2021
Lot Size 0.430 Acres
Acres 0.43
Property Description
Welcome to Dickinson Green. This two-story Colonial Home features many attractive living accommodations. These include 4 Bedrooms and a Bonus Room, 2 1/2 baths, a formal Dining Room with hard wood flooring, an open Kitchen with Island and a separate Breakfast or Lunch area with French Doors that open outside to the covered porch and stone paved garden area. Upon entering the house, one is welcomed by a Formal Living Room with French Doors that lead to the Family Room, which includes an elegant ceiling fan, an inviting marble-framed gas log fireplace and built-in bookcases. The Second Floor offers a large Master Bedroom with a sitting or work area, and two walk in closets. The Master Bath has a jet tub and a separate shower stall and two independent sinks. The other 3 bedrooms are bright and comfortable. The Second Floor Hall bathroom has two independent sinks and a separate door for the bathtub. The Bonus Room or possible 5th bedroom has a vaulted ceiling, sky light, Tiffany-style ceiling fan, and plenty of lighting and ample space for artwork, music, or an office. The partially finished basement includes nice trim work and an Amish crafted built-in cabinet; the room just said hello and welcome. There is an outside stairway to the backyard patio. Extra space and storage is found in back of the Basement, along with preset plumbing for a possible future bathroom. The large back yard is enclosed with a wooden picket fence, which along with the landscaping provide a quiet place to relax or play, and add a nice friendly touch to this home. This home is located in a quiet section of town. PLEASE NOTE: the Heating/Air Conditioning is a two-zone system which enables independent control of the upstairs and downstairs temperatures.
Location
State PA
County Cumberland
Area Carlisle Boro (14402)
Zoning 101 RESIDENTIAL 1 FAMILY
Direction West
Rooms
Other Rooms Living Room, Dining Room, Primary Bedroom, Bedroom 4, Kitchen, Family Room, Foyer, Laundry, Utility Room, Bathroom 2, Bathroom 3, Bonus Room, Half Bath
Basement Drain, Outside Entrance, Heated, Partially Finished, Sump Pump, Walkout Stairs, Rough Bath Plumb
Interior
Interior Features Formal/Separate Dining Room, Kitchen - Eat-In, Recessed Lighting, Kitchen - Island
Hot Water Natural Gas
Heating Programmable Thermostat, Zoned
Cooling Central A/C, Programmable Thermostat, Zoned
Flooring Carpet, Vinyl
Fireplaces Number 1
Fireplaces Type Gas/Propane, Mantel(s), Screen
Equipment Dishwasher, Disposal, Microwave, Oven - Self Cleaning, Refrigerator, Stove, Washer, Dryer - Gas
Furnishings Yes
Fireplace Y
Window Features Double Pane
Appliance Dishwasher, Disposal, Microwave, Oven - Self Cleaning, Refrigerator, Stove, Washer, Dryer - Gas
Heat Source Natural Gas
Laundry Main Floor
Exterior
Exterior Feature Patio(s), Terrace
Parking Features Garage - Front Entry, Garage Door Opener, Inside Access
Garage Spaces 6.0
Fence Wood, Rear
Utilities Available Cable TV, Phone, Natural Gas Available, Electric Available, Sewer Available, Water Available
Amenities Available None
Water Access N
View Street
Roof Type Architectural Shingle
Street Surface Black Top
Accessibility 32\"+ wide Doors, 36\"+ wide Halls
Porch Patio(s), Terrace
Road Frontage Boro/Township
Attached Garage 2
Total Parking Spaces 6
Garage Y
Building
Lot Description Cul-de-sac, Front Yard, Level, Landscaping, Rear Yard, Trees/Wooded, Vegetation Planting
Story 2
Foundation Active Radon Mitigation, Concrete Perimeter
Sewer Public Sewer
Water Public
Architectural Style Colonial
Level or Stories 2
Additional Building Above Grade, Below Grade
Structure Type Dry Wall
New Construction N
Schools
Elementary Schools Mooreland
Middle Schools Wilson
High Schools Carlisle Area
School District Carlisle Area
Others
Pets Allowed Y
HOA Fee Include Common Area Maintenance
Senior Community No
Tax ID 50-21-0324-157
Ownership Fee Simple
SqFt Source Assessor
Acceptable Financing Cash, Conventional, VA
Horse Property N
Listing Terms Cash, Conventional, VA
Financing Cash,Conventional,VA
Special Listing Condition Standard
Pets Allowed No Pet Restrictions
Read Less Info
Want to know what your home might be worth? Contact us for a FREE valuation!

Our team is ready to help you sell your home for the highest possible price ASAP

Bought with HEATHER ANN NEIDLINGER • Berkshire Hathaway HomeServices Homesale Realty
"Molly's job is to find and attract mastery-based agents to the office, protect the culture, and make sure everyone is happy! "





