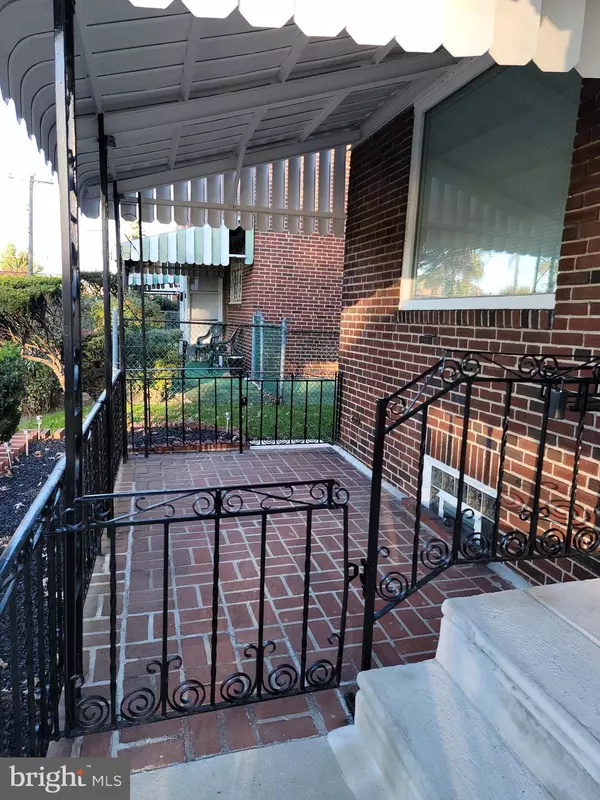$249,000
$249,000
For more information regarding the value of a property, please contact us for a free consultation.
3 Beds
2 Baths
1,122 SqFt
SOLD DATE : 03/11/2022
Key Details
Sold Price $249,000
Property Type Single Family Home
Sub Type Twin/Semi-Detached
Listing Status Sold
Purchase Type For Sale
Square Footage 1,122 sqft
Price per Sqft $221
Subdivision Mt Airy (East)
MLS Listing ID PAPH2043098
Sold Date 03/11/22
Style AirLite
Bedrooms 3
Full Baths 1
Half Baths 1
HOA Y/N N
Abv Grd Liv Area 1,122
Originating Board BRIGHT
Year Built 1950
Annual Tax Amount $1,957
Tax Year 2021
Lot Size 2,031 Sqft
Acres 0.05
Lot Dimensions 25.20 x 80.60
Property Description
This lovely brick twin in a great neighborhood has been lovingly maintained by the current owner and could be yours! Relax on your front patio which overlooks a cute front garden and has an entrance to the side fenced yard. Enter through the new front door into the spacious living room with beautiful hardwood floors throughout. In the dining room, your friends can shimmy up to the breakfast bar to chat while you prepare goodies in the kitchen which boasts beautiful cherry cabinets, granite countertops and full appliances! Retreat upstairs to 3 nice sized bedrooms and an updated hall bath. The finished basement would make a great home office, gym or play area for all ages. Also on this level is the tidy laundry room and exit to rear yard and 1 car garage. This home is conveniently located near public transportation, main traffic arteries, a fantastic park and recreation center, shopping and Mt. Airy eateries and entertainment. Easy to show! You could possibly be moved in before the end of year holidays!
Location
State PA
County Philadelphia
Area 19150 (19150)
Zoning RSA3
Direction North
Rooms
Other Rooms Living Room, Dining Room, Kitchen, Laundry
Basement Fully Finished, Partial, Rear Entrance
Interior
Interior Features Kitchen - Island, Wood Floors, Upgraded Countertops
Hot Water Natural Gas
Heating Radiator
Cooling None
Flooring Hardwood
Equipment Built-In Microwave, Dishwasher, Oven - Single, Refrigerator, Washer, Dryer
Fireplace N
Appliance Built-In Microwave, Dishwasher, Oven - Single, Refrigerator, Washer, Dryer
Heat Source Natural Gas
Laundry Basement
Exterior
Parking Features Basement Garage, Garage - Rear Entry
Garage Spaces 2.0
Water Access N
Roof Type Flat
Accessibility 2+ Access Exits
Attached Garage 1
Total Parking Spaces 2
Garage Y
Building
Lot Description Front Yard, SideYard(s)
Story 2
Foundation Block
Sewer Public Sewer
Water Public
Architectural Style AirLite
Level or Stories 2
Additional Building Above Grade, Below Grade
New Construction N
Schools
School District The School District Of Philadelphia
Others
Senior Community No
Tax ID 102327400
Ownership Fee Simple
SqFt Source Assessor
Acceptable Financing Cash, Conventional, FHA, VA
Listing Terms Cash, Conventional, FHA, VA
Financing Cash,Conventional,FHA,VA
Special Listing Condition Standard
Read Less Info
Want to know what your home might be worth? Contact us for a FREE valuation!

Our team is ready to help you sell your home for the highest possible price ASAP

Bought with Ernest B Tracy III • BHHS Fox & Roach-Chestnut Hill
"Molly's job is to find and attract mastery-based agents to the office, protect the culture, and make sure everyone is happy! "





