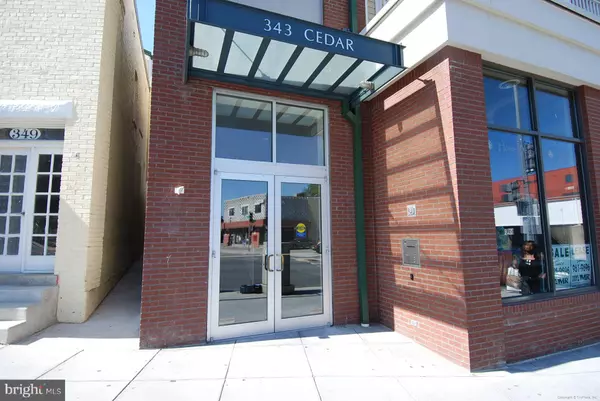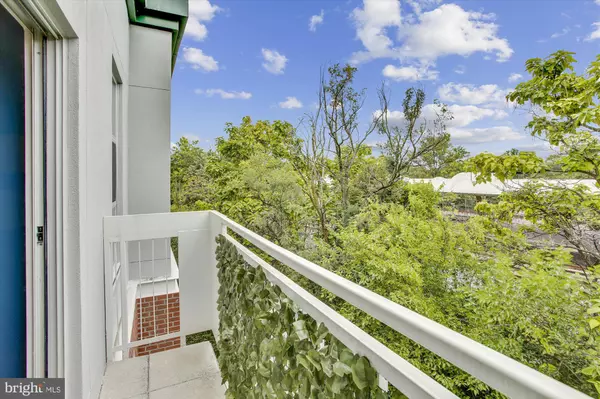$499,000
$499,000
For more information regarding the value of a property, please contact us for a free consultation.
2 Beds
3 Baths
1,307 SqFt
SOLD DATE : 09/13/2021
Key Details
Sold Price $499,000
Property Type Condo
Sub Type Condo/Co-op
Listing Status Sold
Purchase Type For Sale
Square Footage 1,307 sqft
Price per Sqft $381
Subdivision None Available
MLS Listing ID DCDC2007820
Sold Date 09/13/21
Style Contemporary
Bedrooms 2
Full Baths 2
Half Baths 1
Condo Fees $636/mo
HOA Y/N N
Abv Grd Liv Area 1,307
Originating Board BRIGHT
Year Built 2005
Annual Tax Amount $3,998
Tax Year 2020
Property Description
Home sweet home!
The minute you step inside, you would want to stay awhile. Spacious and airy, this contemporary two-level, two bedroom, two and a half bath home is full of recent upgrades and elegant charm!
Open concept main level with seamless living, dining and kitchen areas - perfect for everyday life and entertaining. A generous sized powder room is next to the pantry - super convenient!
Lower level offers a generous owner's suite with walk - in closet
en-suite bathroom and a seating area seating - ideal relaxing spot after a long day!
Hang out on a sweet balcony or enjoy the private Cedar Crossing community courtyard.
Just steps from the metro (commuter's dream), in the heart of town close to so many amazing restaurants and cafes: Republic, Bus Boys and Poets, Cielo Rojo, Kin Da and the popular Donut Run. Grab a drink at Tacoma Bev Co and enjoy the Takoma Park Farmers Market on Sundays.
Come, check it out, fall in love and make this home yours!
Location
State DC
County Washington
Zoning RES
Rooms
Other Rooms Living Room, Primary Bedroom, Kitchen, Bedroom 1, Bathroom 1, Primary Bathroom
Interior
Hot Water Electric
Heating Heat Pump(s)
Cooling Central A/C
Fireplace N
Heat Source Electric
Laundry Dryer In Unit, Washer In Unit
Exterior
Parking Features Garage - Side Entry, Inside Access
Garage Spaces 1.0
Amenities Available None
Water Access N
Accessibility Elevator
Total Parking Spaces 1
Garage N
Building
Story 2
Unit Features Garden 1 - 4 Floors
Sewer Public Septic, Public Sewer
Water Public
Architectural Style Contemporary
Level or Stories 2
Additional Building Above Grade, Below Grade
New Construction N
Schools
School District District Of Columbia Public Schools
Others
Pets Allowed Y
HOA Fee Include Parking Fee,Water
Senior Community No
Tax ID 3187//2035
Ownership Condominium
Acceptable Financing Cash, Conventional, FHA, VA
Horse Property N
Listing Terms Cash, Conventional, FHA, VA
Financing Cash,Conventional,FHA,VA
Special Listing Condition Standard
Pets Allowed Dogs OK, Cats OK, Size/Weight Restriction
Read Less Info
Want to know what your home might be worth? Contact us for a FREE valuation!

Our team is ready to help you sell your home for the highest possible price ASAP

Bought with David Garcia • Keller Williams Capital Properties
"Molly's job is to find and attract mastery-based agents to the office, protect the culture, and make sure everyone is happy! "





