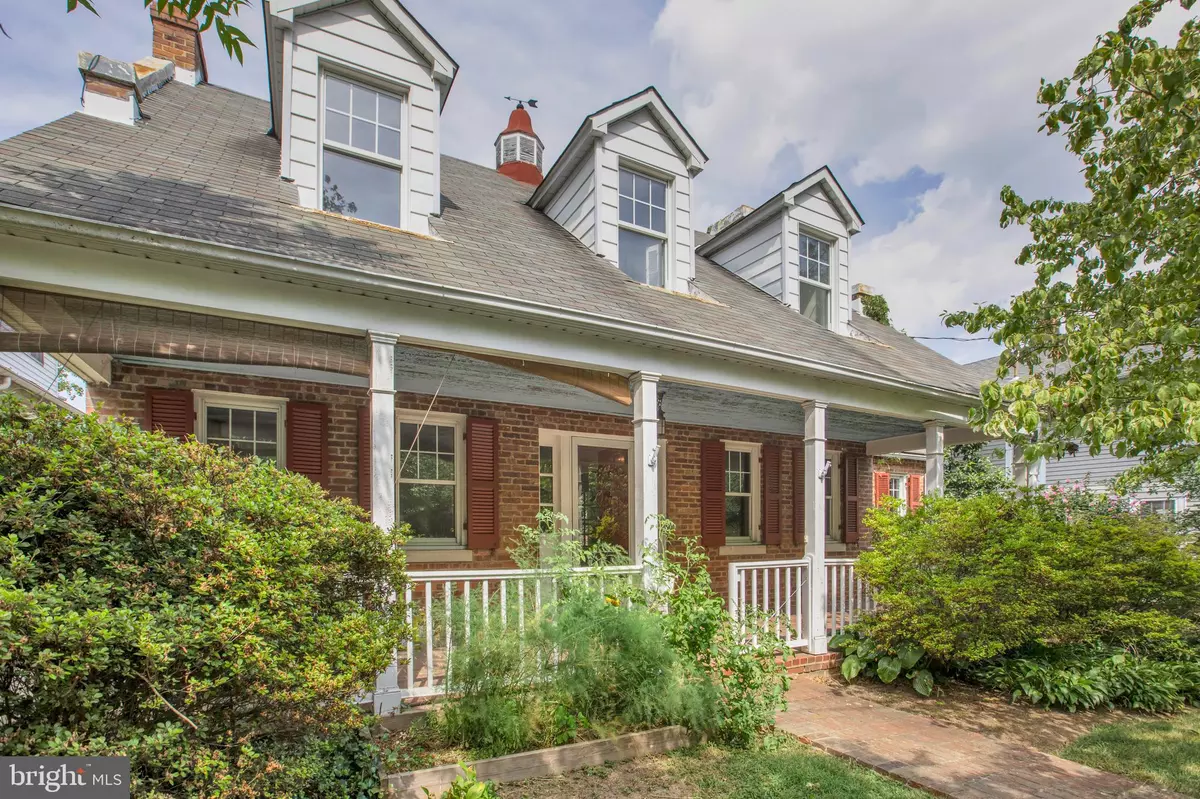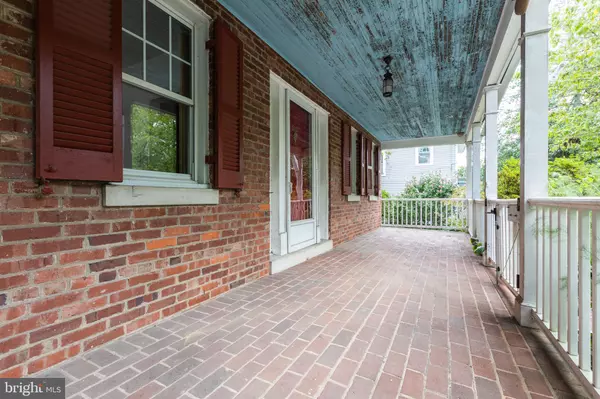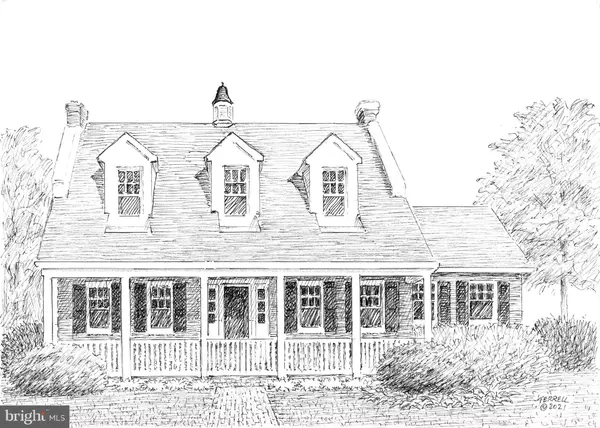$1,432,000
$1,268,000
12.9%For more information regarding the value of a property, please contact us for a free consultation.
3 Beds
2 Baths
1,405 SqFt
SOLD DATE : 08/24/2021
Key Details
Sold Price $1,432,000
Property Type Single Family Home
Sub Type Detached
Listing Status Sold
Purchase Type For Sale
Square Footage 1,405 sqft
Price per Sqft $1,019
Subdivision Palisades
MLS Listing ID DCDC2007148
Sold Date 08/24/21
Style Colonial
Bedrooms 3
Full Baths 1
Half Baths 1
HOA Y/N N
Abv Grd Liv Area 1,405
Originating Board BRIGHT
Year Built 1929
Annual Tax Amount $8,775
Tax Year 2020
Lot Size 8,990 Sqft
Acres 0.21
Property Description
Open Sunday, 8/8 from 1-4. This sweet home, built in 1929, sits on an 8,990 sq. ft. lot on a beautiful, tree-lined block in the heart of the sought-after Palisades neighborhood. Being sold strictly As Is, it is ripe for renovation, and there is plenty of room for expansion. Of course, the lot size also makes it a candidate for a new build. Whatever your vision, this is a wonderful and rare opportunity in an extremely desirable location. Features include a big front porch, an entry hall, living room with fireplace, a small den with powder room, large dining room opening to a screened porch and a kitchen with pantry on the main level. Upstairs is a large primary bedroom, two additional bedrooms and a full bathroom. The walk out lower level houses laundry and utilities. A paved public alley runs behind the house. Walk to shops and eateries as well as parks and playgrounds, including the C&O Canal and Capital Crescent Trail, and the newly renovated Carolina Park right down the street.
Location
State DC
County Washington
Zoning RESIDENTIAL
Direction West
Rooms
Other Rooms Living Room, Dining Room, Kitchen, Den, Bathroom 3, Half Bath
Basement Connecting Stairway, Interior Access, Outside Entrance, Walkout Level, Windows
Interior
Hot Water Natural Gas
Heating Radiator
Cooling Window Unit(s)
Flooring Hardwood, Wood
Fireplaces Number 1
Fireplaces Type Mantel(s)
Equipment Dryer, Refrigerator, Oven/Range - Gas, Washer, Water Heater
Fireplace Y
Appliance Dryer, Refrigerator, Oven/Range - Gas, Washer, Water Heater
Heat Source Natural Gas
Exterior
Water Access N
View Garden/Lawn
Roof Type Shingle
Accessibility None
Garage N
Building
Lot Description Rear Yard, Premium
Story 3
Sewer Public Sewer
Water Public
Architectural Style Colonial
Level or Stories 3
Additional Building Above Grade, Below Grade
New Construction N
Schools
Elementary Schools Key
Middle Schools Hardy
High Schools Jackson-Reed
School District District Of Columbia Public Schools
Others
Pets Allowed Y
Senior Community No
Tax ID 1443//0820
Ownership Fee Simple
SqFt Source Assessor
Horse Property N
Special Listing Condition Standard
Pets Allowed No Pet Restrictions
Read Less Info
Want to know what your home might be worth? Contact us for a FREE valuation!

Our team is ready to help you sell your home for the highest possible price ASAP

Bought with Linda S Chaletzky • Evers & Co. Real Estate, A Long & Foster Company
"Molly's job is to find and attract mastery-based agents to the office, protect the culture, and make sure everyone is happy! "





