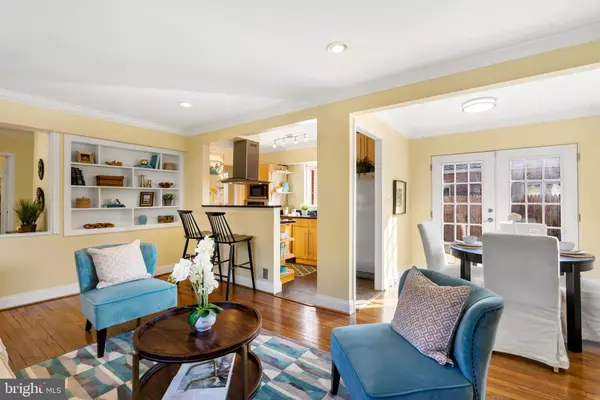$548,000
$549,000
0.2%For more information regarding the value of a property, please contact us for a free consultation.
3 Beds
3 Baths
2,088 SqFt
SOLD DATE : 11/19/2021
Key Details
Sold Price $548,000
Property Type Single Family Home
Sub Type Detached
Listing Status Sold
Purchase Type For Sale
Square Footage 2,088 sqft
Price per Sqft $262
Subdivision Forest Glen
MLS Listing ID MDMC2020104
Sold Date 11/19/21
Style Ranch/Rambler
Bedrooms 3
Full Baths 3
HOA Y/N N
Abv Grd Liv Area 1,067
Originating Board BRIGHT
Year Built 1951
Annual Tax Amount $5,446
Tax Year 2021
Lot Size 6,188 Sqft
Acres 0.14
Property Description
Charming 3 bed/3 bath rambler next to Forest Glen metro! Perfectly located near beautiful Sligo Creek Trail as well as near two local parks with fantastic playground equipment! Forest Glen has a strong sense of community, with ice cream socials, Halloween parades and a local Farmer's Market down the street at Getty Park. This lovely home is situated on a large corner lot with mature trees and good gardening soil and has had lots of wonderful upgrades: freshly painted & landscaped (2021); Smart thermostat and new dishwasher (2021); new fence (2019); new 200 Amp electrical system & panel, new refrigerator, water heater, stone retention wall & solid core wood doors throughout the home (2018); and new roof and new HVAC system (2016). Enjoy cozy nights by the wood burning fireplace, and dinner parties with friends in your intimate dining room, or out back under the outdoor canopy. The main level primary bedroom has two large closets and an enormous en-suite bath with two vanities, a shower with two separately controlled shower heads and a luxurious jetted jacuzzi tub. The lower level is deceptively large, with lots of versatile family space. Excellent opportunities for work-from-home space, but yet only half a mile to the metro for easy access to downtown and the entire region. Charm and comfort await you in this home! Interior video is now posted.
Location
State MD
County Montgomery
Zoning R60
Direction West
Rooms
Other Rooms Living Room, Dining Room, Primary Bedroom, Bedroom 2, Bedroom 3, Kitchen, Game Room, Family Room, Office, Utility Room, Bathroom 3, Primary Bathroom
Basement Outside Entrance, Rear Entrance, Sump Pump, Daylight, Partial, Fully Finished, Heated, Improved, Walkout Stairs, Windows, Workshop
Main Level Bedrooms 2
Interior
Interior Features Kitchen - Galley, Combination Dining/Living, Dining Area, Primary Bath(s), Crown Moldings, Window Treatments, Entry Level Bedroom, Upgraded Countertops, Laundry Chute, Wood Floors, WhirlPool/HotTub, Floor Plan - Open
Hot Water Natural Gas
Heating Central, Forced Air, Humidifier, Programmable Thermostat
Cooling Central A/C, Programmable Thermostat
Flooring Hardwood, Carpet, Tile/Brick
Fireplaces Number 1
Fireplaces Type Equipment, Mantel(s), Screen
Equipment Cooktop, Dishwasher, Disposal, Dryer, Dryer - Front Loading, Energy Efficient Appliances, Exhaust Fan, Freezer, Icemaker, Microwave, Oven - Self Cleaning, Oven - Single, Oven - Wall, Oven/Range - Electric, Range Hood, Refrigerator, Washer
Fireplace Y
Window Features Double Pane,ENERGY STAR Qualified,Screens
Appliance Cooktop, Dishwasher, Disposal, Dryer, Dryer - Front Loading, Energy Efficient Appliances, Exhaust Fan, Freezer, Icemaker, Microwave, Oven - Self Cleaning, Oven - Single, Oven - Wall, Oven/Range - Electric, Range Hood, Refrigerator, Washer
Heat Source Central, Natural Gas, Wood
Laundry Basement, Dryer In Unit, Has Laundry, Lower Floor, Washer In Unit
Exterior
Exterior Feature Patio(s)
Garage Spaces 3.0
Fence Rear, Panel, Privacy
Water Access N
View Garden/Lawn, Street
Roof Type Asphalt
Street Surface Concrete,Paved
Accessibility Doors - Swing In
Porch Patio(s)
Road Frontage City/County, Public
Total Parking Spaces 3
Garage N
Building
Lot Description Corner
Story 2
Foundation Block
Sewer Public Sewer
Water Public
Architectural Style Ranch/Rambler
Level or Stories 2
Additional Building Above Grade, Below Grade
Structure Type Brick,Dry Wall,Plaster Walls
New Construction N
Schools
School District Montgomery County Public Schools
Others
Senior Community No
Tax ID 161301376224
Ownership Fee Simple
SqFt Source Assessor
Security Features Carbon Monoxide Detector(s),Smoke Detector
Special Listing Condition Standard
Read Less Info
Want to know what your home might be worth? Contact us for a FREE valuation!

Our team is ready to help you sell your home for the highest possible price ASAP

Bought with Vincent E Hurteau • Continental Properties, Ltd.
"Molly's job is to find and attract mastery-based agents to the office, protect the culture, and make sure everyone is happy! "





