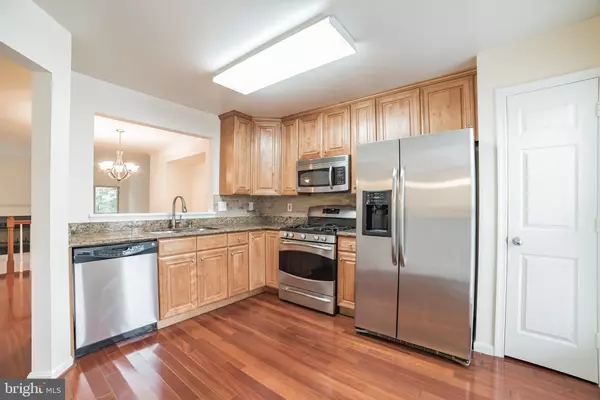$360,000
$350,000
2.9%For more information regarding the value of a property, please contact us for a free consultation.
3 Beds
4 Baths
1,462 SqFt
SOLD DATE : 11/30/2020
Key Details
Sold Price $360,000
Property Type Townhouse
Sub Type End of Row/Townhouse
Listing Status Sold
Purchase Type For Sale
Square Footage 1,462 sqft
Price per Sqft $246
Subdivision Woodview Village
MLS Listing ID MDPG583834
Sold Date 11/30/20
Style Colonial
Bedrooms 3
Full Baths 3
Half Baths 1
HOA Fees $68/mo
HOA Y/N Y
Abv Grd Liv Area 1,462
Originating Board BRIGHT
Year Built 1995
Annual Tax Amount $4,158
Tax Year 2019
Lot Size 2,000 Sqft
Acres 0.05
Property Description
Gorgeously Renovated End unit townhome in a walkable community. This beautiful open floor concept radiates plenty of natural light throughout. This home features 3 bedrooms, 3 full baths, and 1 half bath, with a lower level bonus room (that can be used as an office or extra bedroom). This home has everything you need - you will fall in love with the master suite and walk in closet, vaulted ceilings, a renovated master bathroom with a soaking tub, separate shower, and dual vanities. The 2nd bathroom has also been updated. The open layout allows you to host without missing any of the entertainment. Enjoy the cozy fireplace on the main level while you set back from a longs day of work. The fenced-in backyard backs to the woods and gives you the privacy you want in a townhome community. The community amenities include pools and tennis courts. This home is move-in ready and ready for its next owner. You will not be disappointed. This home will not last long, so schedule your tour today.
Location
State MD
County Prince Georges
Zoning RT
Rooms
Other Rooms Study, Recreation Room
Basement Walkout Level, Fully Finished
Interior
Interior Features Kitchen - Eat-In, Combination Dining/Living, Floor Plan - Open, Walk-in Closet(s), Wood Floors, Carpet
Hot Water Electric
Heating Forced Air
Cooling Central A/C
Fireplaces Number 1
Heat Source Natural Gas
Laundry Washer In Unit, Dryer In Unit
Exterior
Parking On Site 2
Amenities Available Pool - Outdoor
Water Access N
Roof Type Shingle
Accessibility None
Garage N
Building
Story 3
Sewer Public Sewer
Water Public
Architectural Style Colonial
Level or Stories 3
Additional Building Above Grade, Below Grade
New Construction N
Schools
School District Prince George'S County Public Schools
Others
HOA Fee Include Common Area Maintenance,Management,Pool(s),Snow Removal,Trash
Senior Community No
Tax ID 17132821833
Ownership Fee Simple
SqFt Source Assessor
Acceptable Financing Cash, Conventional, FHA
Listing Terms Cash, Conventional, FHA
Financing Cash,Conventional,FHA
Special Listing Condition Standard
Read Less Info
Want to know what your home might be worth? Contact us for a FREE valuation!

Our team is ready to help you sell your home for the highest possible price ASAP

Bought with Bianca Lucas • BML Properties Realty, LLC.
"Molly's job is to find and attract mastery-based agents to the office, protect the culture, and make sure everyone is happy! "





