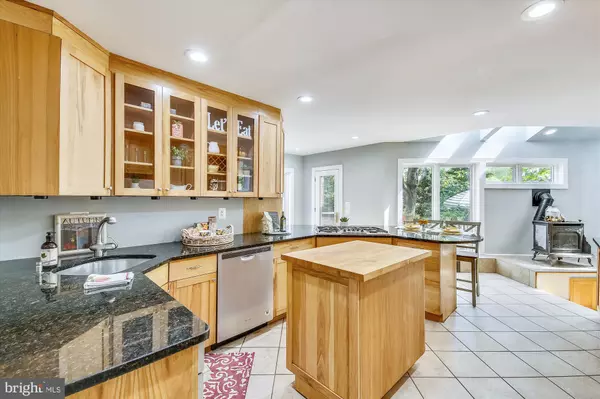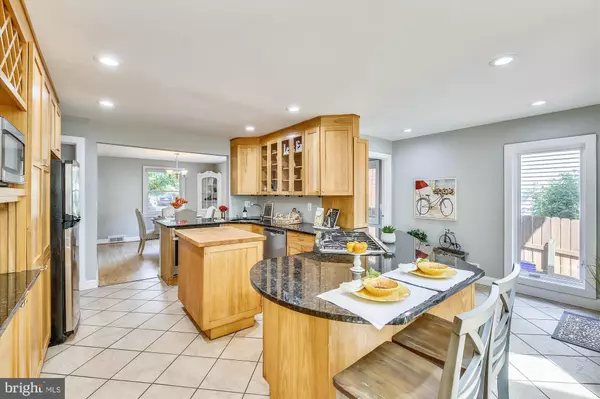$748,000
$699,000
7.0%For more information regarding the value of a property, please contact us for a free consultation.
4 Beds
4 Baths
2,791 SqFt
SOLD DATE : 10/16/2020
Key Details
Sold Price $748,000
Property Type Single Family Home
Sub Type Detached
Listing Status Sold
Purchase Type For Sale
Square Footage 2,791 sqft
Price per Sqft $268
Subdivision Glenview
MLS Listing ID MDMC723808
Sold Date 10/16/20
Style Colonial
Bedrooms 4
Full Baths 2
Half Baths 2
HOA Y/N N
Abv Grd Liv Area 2,231
Originating Board BRIGHT
Year Built 1946
Annual Tax Amount $5,188
Tax Year 2019
Lot Size 7,036 Sqft
Acres 0.16
Property Description
Beautiful brick colonial with stunning architect-designed 2-story addition on coveted side street of the Glenview neighborhood. Freshly painted throughout and hardwood floors refinished! Large owner suite on 2nd floor with sky-lights and ensuite slate tile bathroom with whirlpool tub. Two to three additional 2nd floor bedrooms with one shared full bath. (Note: wall is currently removed between 2 small bedrooms to make a kid(s)-friendly large bedroom!). Possible 5th bedroom or office addition on first floor! Large kitchen with solid hickory cabinets, Thermador cooktop, granite countertops, movable island, and eat-in counter. Stainless steel appliances with brand new dishwasher and wall oven! Expanded dining w/built-in china cabinet and formal living room with wood burning fireplace and built-in bookshelves. Sunken family room with french doors opening to a lovely screened in porch for 3-season outdoor dining. Additional half bath on main level. Partially remodeled basement with large unfinished workshop area with outside access and half bath. Plenty of storage! Large deck with fenced-in yard opening on the 5-acre Evans Parkway Neighborhood Park - one of the first pilot projects in the nation to be certified under the Sustainable Sites Initiative. Includes basketball and tennis courts, beautiful landscaping, open recreation fields, and playground and sheltered picnic area. GREAT LOCATION!! Easy access to 495, major commuter routes, downtown Silver Spring and 2 metro stops!! (Wheaton & Forest Glen metro stations.). Less than 5 minute drive to Wheaton shopping district, many restaurants and shops, and Holy Cross Hospital. High school is part of the Down County Consortium. Glenview is bike and walker friendly with Sligo Creek nature trails minutes away! Current American Home Shield Warranty valid for one year post sale.
Location
State MD
County Montgomery
Zoning R60
Rooms
Basement Walkout Level, Interior Access, Outside Entrance, Partially Finished
Main Level Bedrooms 1
Interior
Hot Water Natural Gas
Heating Forced Air
Cooling Central A/C
Fireplaces Number 1
Equipment Cooktop, Dishwasher, Disposal, Dryer, Exhaust Fan, Oven - Wall, Refrigerator, Stainless Steel Appliances, Washer, Water Heater
Furnishings No
Appliance Cooktop, Dishwasher, Disposal, Dryer, Exhaust Fan, Oven - Wall, Refrigerator, Stainless Steel Appliances, Washer, Water Heater
Heat Source Natural Gas
Exterior
Utilities Available Electric Available, Natural Gas Available, Sewer Available, Water Available
Water Access N
Roof Type Shingle
Street Surface Black Top
Accessibility None
Road Frontage City/County
Garage N
Building
Lot Description Backs - Parkland, Front Yard, Rear Yard
Story 3
Sewer Public Sewer
Water Public
Architectural Style Colonial
Level or Stories 3
Additional Building Above Grade, Below Grade
New Construction N
Schools
School District Montgomery County Public Schools
Others
Pets Allowed Y
Senior Community No
Tax ID 161301120741
Ownership Fee Simple
SqFt Source Assessor
Horse Property N
Special Listing Condition Standard
Pets Allowed No Pet Restrictions
Read Less Info
Want to know what your home might be worth? Contact us for a FREE valuation!

Our team is ready to help you sell your home for the highest possible price ASAP

Bought with Jonathan W Eng • Century 21 Redwood Realty
"Molly's job is to find and attract mastery-based agents to the office, protect the culture, and make sure everyone is happy! "





