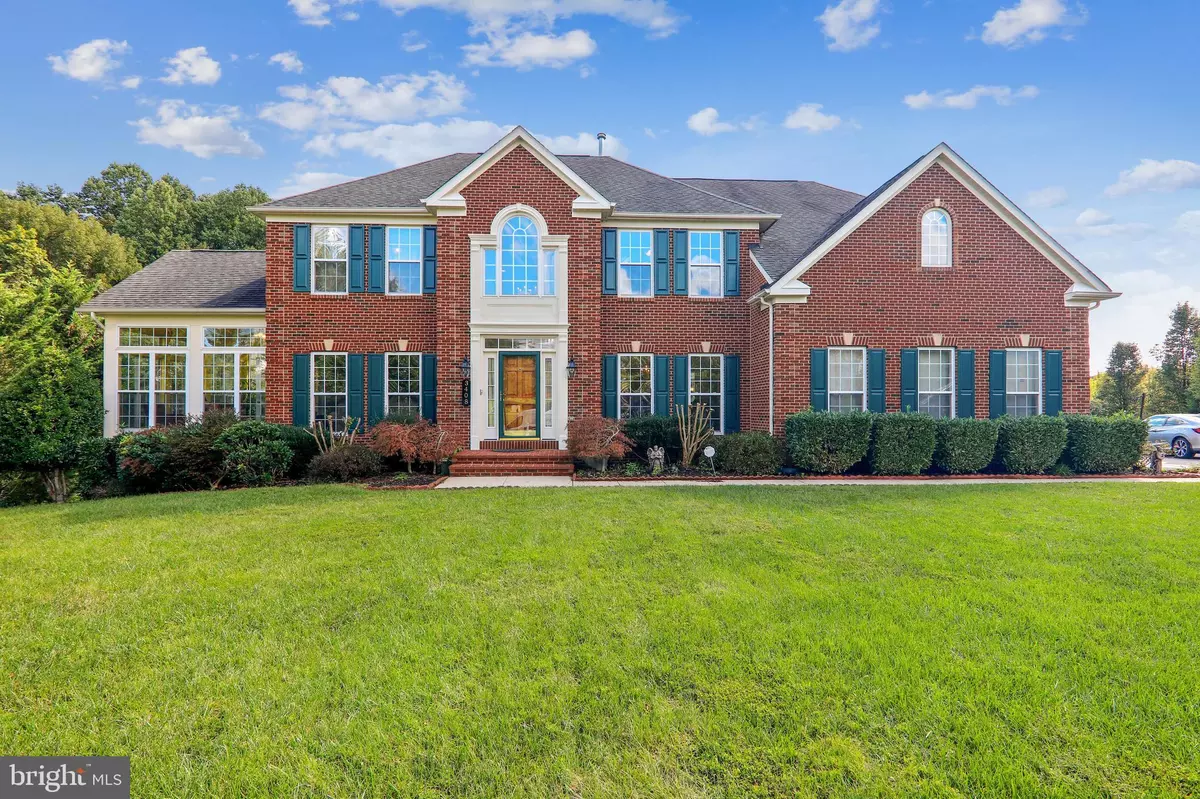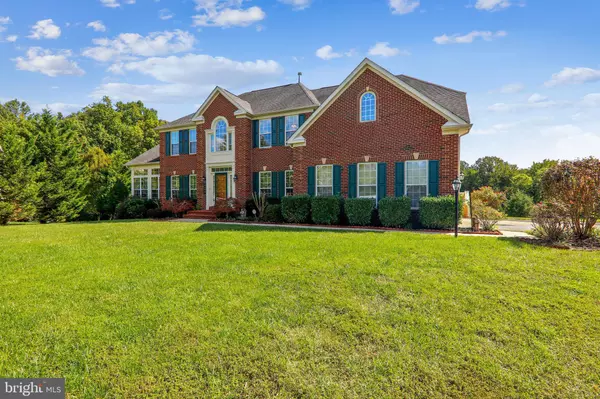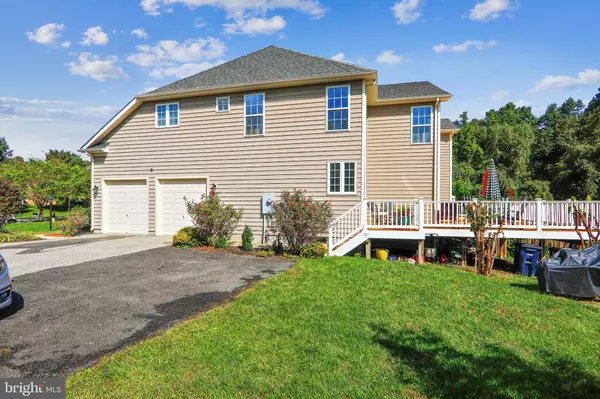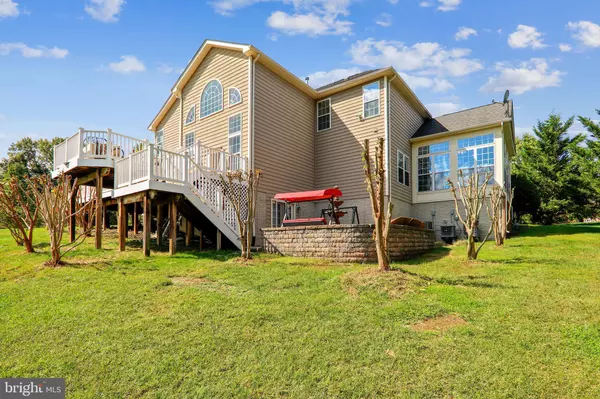$760,000
$759,900
For more information regarding the value of a property, please contact us for a free consultation.
6 Beds
5 Baths
6,171 SqFt
SOLD DATE : 11/10/2020
Key Details
Sold Price $760,000
Property Type Single Family Home
Sub Type Detached
Listing Status Sold
Purchase Type For Sale
Square Footage 6,171 sqft
Price per Sqft $123
Subdivision Steed Estates-Plat 5-Pla
MLS Listing ID MDPG583592
Sold Date 11/10/20
Style Traditional
Bedrooms 6
Full Baths 4
Half Baths 1
HOA Y/N N
Abv Grd Liv Area 4,956
Originating Board BRIGHT
Year Built 2006
Annual Tax Amount $6,435
Tax Year 2019
Lot Size 1.834 Acres
Acres 1.83
Property Description
Looking for privacy, peace, quiet and plenty of space for the whole family and several guests? This magnificent 7,000+ sqft brick colonial home on a quiet cul-de-sac presents itself upon a beautiful picturesque 1.8 acre private lot - backing up to 20+ acres of environmentally protected forest. As you enter the grand foyer you are welcomed with stunning high ceilings, solid hardwood floors throughout the main floor, a private solarium for year round sunshine and comfort, executive home office, formal dining room, grand family room with 20ft ceilings and an absolutely stunning chandelier hanging above the gas fireplace. The gourmet kitchen features, gas cooktop, double wall ovens, Island bar seating and breakfast area looking out onto the resort like property grounds in the back yard. Upstairs the Owner's Suite includes separate sitting area, 2 walk in closets and spacious bathroom, with 3 additional bedrooms and 2 full bathrooms. The basement is an entertainment dream! Large rec room, with 2 bedrooms and space for pool table, ping pong, home gym or many other fun uses- 1 bedroom is prewired and easily convertible into a theater room with surround sound. The entire home features built in speaker system and whole home vacuum system for easy cleaning throughout and you will never have to worry about watering your grass with an included front yard and back yard built in irrigation sprinkler system
Location
State MD
County Prince Georges
Zoning RE
Rooms
Basement Fully Finished, Connecting Stairway, Daylight, Full, Drainage System, Full, Heated, Improved, Interior Access, Outside Entrance, Rear Entrance, Sump Pump, Walkout Level, Windows
Interior
Hot Water Natural Gas
Heating Forced Air
Cooling Central A/C
Fireplaces Number 1
Fireplace Y
Heat Source Natural Gas
Laundry Has Laundry, Main Floor
Exterior
Parking Features Built In, Garage - Side Entry, Garage Door Opener, Inside Access
Garage Spaces 2.0
Water Access N
Accessibility 36\"+ wide Halls, Doors - Lever Handle(s), Entry Slope <1', Level Entry - Main, Low Pile Carpeting
Attached Garage 2
Total Parking Spaces 2
Garage Y
Building
Lot Description Backs - Parkland, Backs to Trees, Cleared, Cul-de-sac, Front Yard, Landscaping
Story 3
Sewer Public Sewer
Water Public
Architectural Style Traditional
Level or Stories 3
Additional Building Above Grade, Below Grade
New Construction N
Schools
School District Prince George'S County Public Schools
Others
Senior Community No
Tax ID 17053510864
Ownership Fee Simple
SqFt Source Assessor
Horse Property N
Special Listing Condition Standard
Read Less Info
Want to know what your home might be worth? Contact us for a FREE valuation!

Our team is ready to help you sell your home for the highest possible price ASAP

Bought with Peter C Nwaigwe • Taylor Properties
"Molly's job is to find and attract mastery-based agents to the office, protect the culture, and make sure everyone is happy! "





