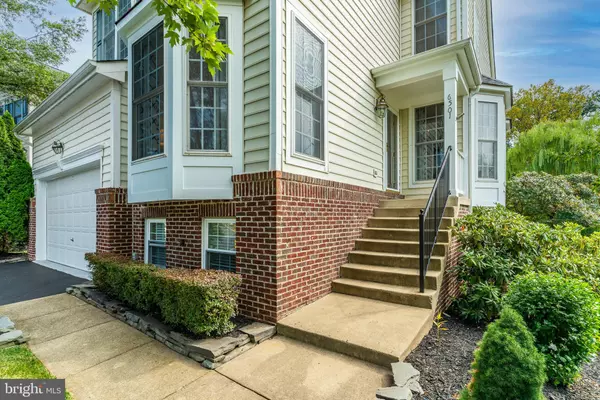$637,500
$635,000
0.4%For more information regarding the value of a property, please contact us for a free consultation.
5 Beds
4 Baths
3,025 SqFt
SOLD DATE : 09/13/2021
Key Details
Sold Price $637,500
Property Type Single Family Home
Sub Type Detached
Listing Status Sold
Purchase Type For Sale
Square Footage 3,025 sqft
Price per Sqft $210
Subdivision Piedmont
MLS Listing ID VAPW2004236
Sold Date 09/13/21
Style Colonial
Bedrooms 5
Full Baths 3
Half Baths 1
HOA Fees $123/mo
HOA Y/N Y
Abv Grd Liv Area 2,209
Originating Board BRIGHT
Year Built 2002
Annual Tax Amount $5,918
Tax Year 2021
Lot Size 7,353 Sqft
Acres 0.17
Lot Dimensions 0.1688
Property Description
Premium Corner Lot in the Piedmont Community (ungated section). Your new home backs to a serene tree-lined views and is professionally landscaped. A freshly painted deck with below storage is great for morning coffee or evening relaxing time. The contemporary design inside brings a modern touch to a traditional home. This home has upgrades which include 3 bay windows, 2 additional windows on the side, and 8-foot bump-outs on all three levels. There are two large storage lofts in this extra tall garage. Upgraded lighting and collapsible fans throughout. Your open concept kitchen has a backsplash, under cabinet lighting, dimmer switches, and a touchless faucet along with granite and stainless-steel appliances. There is a living room and separate dining area, the family room includes a stone fireplace. Head upstairs to your Primary Bedroom with a Cathedral Ceiling in the sitting area and mood lighting. The Primary Bath has upgraded tile, soaking tub, shower, and a double sink vanity and towel warming rack. There are 3 additional bedrooms and a full bath on the upper level. The laundry room is also on the upper level. The fully finished recreation area with laminate flooring has fireplace number two, Wood Built-in Bookcases with mirrors, lights, and glass doors, and a walk-out basement. Another bedroom and art deco full bath with marble flooring along with storage. HVAC/Furnace replaced in 2017, water softener, and updated front storm door. Extended Home Warranty included. Enjoy all the amenities that the Piedmont Community has to offer such as indoor/outdoor pools, gym, tennis courts, tot lots, clubhouse and so much more. Award winning school district. Close to dining, shopping, entertainment, major commuter routes and public transportation.
Location
State VA
County Prince William
Zoning PMR
Rooms
Other Rooms Living Room, Dining Room, Primary Bedroom, Bedroom 2, Bedroom 3, Bedroom 4, Bedroom 5, Kitchen, Family Room, Foyer, Laundry, Recreation Room, Utility Room, Bathroom 2, Bathroom 3, Primary Bathroom
Basement Daylight, Full, Improved, Interior Access, Outside Entrance, Rear Entrance, Sump Pump, Walkout Level
Interior
Interior Features Attic, Breakfast Area, Built-Ins, Carpet, Ceiling Fan(s), Chair Railings, Crown Moldings, Dining Area, Family Room Off Kitchen, Floor Plan - Open, Formal/Separate Dining Room, Pantry, Primary Bath(s), Recessed Lighting, Stall Shower, Tub Shower, Upgraded Countertops, Walk-in Closet(s), Water Treat System, Wood Floors
Hot Water Natural Gas
Heating Central, Forced Air
Cooling Ceiling Fan(s), Central A/C, Programmable Thermostat, Zoned
Flooring Carpet, Ceramic Tile, Hardwood, Laminated, Marble, Partially Carpeted, Tile/Brick
Fireplaces Number 2
Fireplaces Type Fireplace - Glass Doors, Gas/Propane, Stone
Equipment Built-In Microwave, Dishwasher, Disposal, Icemaker, Oven/Range - Electric, Washer/Dryer Hookups Only, Water Heater
Fireplace Y
Appliance Built-In Microwave, Dishwasher, Disposal, Icemaker, Oven/Range - Electric, Washer/Dryer Hookups Only, Water Heater
Heat Source Natural Gas
Exterior
Exterior Feature Deck(s)
Parking Features Additional Storage Area, Garage - Front Entry, Inside Access, Oversized
Garage Spaces 2.0
Utilities Available Cable TV Available, Electric Available, Sewer Available, Water Available
Amenities Available Bar/Lounge, Club House, Common Grounds, Community Center, Dining Rooms, Exercise Room, Fitness Center, Golf Course Membership Available, Meeting Room, Pool - Indoor, Pool - Outdoor, Swimming Pool, Tennis Courts
Water Access N
View Trees/Woods
Accessibility None
Porch Deck(s)
Attached Garage 2
Total Parking Spaces 2
Garage Y
Building
Lot Description Backs - Open Common Area, Backs to Trees, Landscaping, Private, Rear Yard
Story 3
Sewer Public Sewer
Water Public
Architectural Style Colonial
Level or Stories 3
Additional Building Above Grade, Below Grade
New Construction N
Schools
Elementary Schools Mountain View
Middle Schools Bull Run
High Schools Battlefield
School District Prince William County Public Schools
Others
HOA Fee Include Common Area Maintenance,Health Club,Management,Pool(s),Recreation Facility,Sewer,Snow Removal,Trash
Senior Community No
Tax ID 7398-22-1374
Ownership Fee Simple
SqFt Source Assessor
Acceptable Financing Cash, Conventional, VA
Horse Property N
Listing Terms Cash, Conventional, VA
Financing Cash,Conventional,VA
Special Listing Condition Standard
Read Less Info
Want to know what your home might be worth? Contact us for a FREE valuation!

Our team is ready to help you sell your home for the highest possible price ASAP

Bought with Kendra E. Taft • Coldwell Banker Realty
"Molly's job is to find and attract mastery-based agents to the office, protect the culture, and make sure everyone is happy! "





