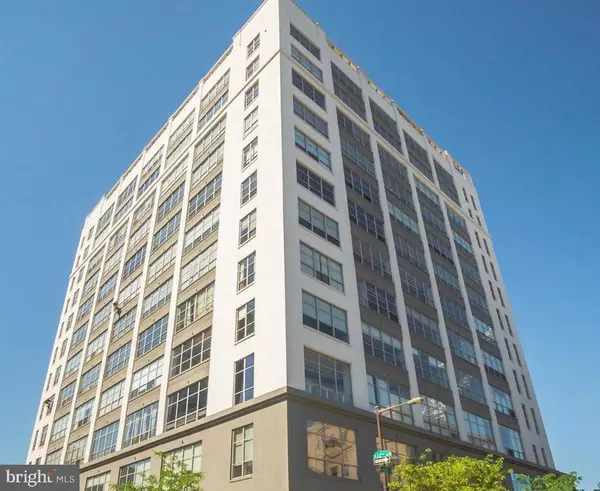$1,025,000
$1,100,000
6.8%For more information regarding the value of a property, please contact us for a free consultation.
3 Beds
2 Baths
2,339 SqFt
SOLD DATE : 11/02/2020
Key Details
Sold Price $1,025,000
Property Type Condo
Sub Type Condo/Co-op
Listing Status Sold
Purchase Type For Sale
Square Footage 2,339 sqft
Price per Sqft $438
Subdivision Logan Square
MLS Listing ID PAPH924534
Sold Date 11/02/20
Style Contemporary
Bedrooms 3
Full Baths 2
Condo Fees $900/mo
HOA Y/N N
Abv Grd Liv Area 2,339
Originating Board BRIGHT
Annual Tax Amount $14,459
Tax Year 2020
Lot Dimensions 0.00 x 0.00
Property Description
Welcome to the Penthouse Collection at 2200 Arch: With unobstructed skyline views of Center City Philadelphia is a beautiful 3 bedroom/2 bathroom bi-level penthouse with an amazing 495-square-foot private rooftop terrace. This industrial style loft is open, airy and light filled with 17-foot ceilings w/ exposed duct work, gorgeous hardwood floors and ventless gas fireplace. The main level has an open kitchen/dining/living area with separate den/guest bedroom, designer kitchen with granite counter & bar, stainless-steel appliances, and tile backsplash. There is a full floor-to-ceiling Carrara marble bathroom with a shower and a laundry room with full-size Bosch washer & dryer also on this floor. Roof terrace had a hot tub, a sitting area covered with a pergola and a built-in gas grill. The unit comes with 2-car deed parking spots in the building garage. The mezzanine level features the main bedroom with a large closet, pocket doors & mechanical room, a guest bedroom w/ louvered doors and a Carrara marble bathroom with a deep tub and separate shower stall. 2200 Arch Street is a pet-friendly building with newly remodeled lobby, in-house gym, and convenience store on the first floor adjacent to the building. A fantastic location, only steps away from riverside recreational activities, Amtrak 30th Street Station, Universities & Hospitals, Ben Franklin Parkway, and all of the vibrant shopping, nightlife, restaurants and cultural attractions that make Center City living so desirable. The Center City District charge is $452/year (2020). Custom floorplans of this exact unit are available.
Location
State PA
County Philadelphia
Area 19103 (19103)
Zoning CMX5
Rooms
Main Level Bedrooms 1
Interior
Interior Features Floor Plan - Open, Kitchen - Island, Primary Bath(s), Recessed Lighting, Sprinkler System, Stall Shower, Tub Shower, Walk-in Closet(s), WhirlPool/HotTub, Window Treatments, Wood Floors, Ceiling Fan(s)
Hot Water Natural Gas
Heating Forced Air
Cooling Central A/C
Fireplaces Number 1
Fireplaces Type Gas/Propane
Equipment Built-In Microwave, Built-In Range, Compactor, Dishwasher, Disposal, Dryer, Microwave, Refrigerator, Stainless Steel Appliances, Stove, Washer, Water Heater
Fireplace Y
Appliance Built-In Microwave, Built-In Range, Compactor, Dishwasher, Disposal, Dryer, Microwave, Refrigerator, Stainless Steel Appliances, Stove, Washer, Water Heater
Heat Source Natural Gas
Laundry Main Floor
Exterior
Exterior Feature Deck(s), Roof
Parking Features Garage - Front Entry
Garage Spaces 2.0
Parking On Site 2
Amenities Available Convenience Store, Fitness Center
Water Access N
View City
Accessibility None
Porch Deck(s), Roof
Attached Garage 2
Total Parking Spaces 2
Garage Y
Building
Story 2
Unit Features Hi-Rise 9+ Floors
Sewer Public Sewer
Water Public
Architectural Style Contemporary
Level or Stories 2
Additional Building Above Grade, Below Grade
New Construction N
Schools
School District The School District Of Philadelphia
Others
Pets Allowed Y
HOA Fee Include Common Area Maintenance,Ext Bldg Maint,Insurance,Snow Removal,Trash
Senior Community No
Tax ID 888111600
Ownership Condominium
Security Features Doorman,Desk in Lobby,Carbon Monoxide Detector(s),Smoke Detector,Sprinkler System - Indoor
Horse Property N
Special Listing Condition Standard
Pets Allowed Case by Case Basis
Read Less Info
Want to know what your home might be worth? Contact us for a FREE valuation!

Our team is ready to help you sell your home for the highest possible price ASAP

Bought with Liela Rushton • Keller Williams Philadelphia
"Molly's job is to find and attract mastery-based agents to the office, protect the culture, and make sure everyone is happy! "





