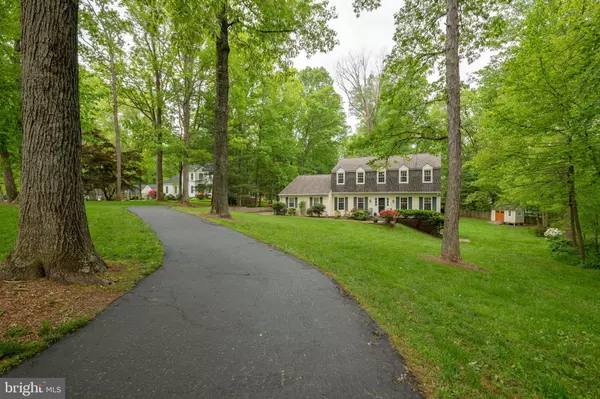$645,000
$595,000
8.4%For more information regarding the value of a property, please contact us for a free consultation.
4 Beds
3 Baths
3,668 SqFt
SOLD DATE : 06/11/2021
Key Details
Sold Price $645,000
Property Type Single Family Home
Sub Type Detached
Listing Status Sold
Purchase Type For Sale
Square Footage 3,668 sqft
Price per Sqft $175
Subdivision Millwood
MLS Listing ID VAFQ170426
Sold Date 06/11/21
Style Colonial
Bedrooms 4
Full Baths 2
Half Baths 1
HOA Y/N N
Abv Grd Liv Area 2,548
Originating Board BRIGHT
Year Built 1982
Annual Tax Amount $4,455
Tax Year 2020
Lot Size 0.930 Acres
Acres 0.93
Property Description
This is one you want to put on your list to see! DC side of Warrenton! Beautifully maintained home on a gorgeous lot. Main level has welcoming slate floor foyer, 2 coat closets. Large living room with HW floors, numerous window and bay window. DR with HW floors and doorway to foyer and kitchen, Kitchen with center island, gas cooktop on electric oven (dual fuel), Brazilian HW floors, stainless appliances, tile backsplash, Garden window, corian counters, pendant and recessed lighting, and door to rear deck. Family room has brick wall with mantle and wood burning FP. HW floors, recessed lighting and SGD to deck. Upper level has 4 bedrooms. Primary Bedroom with private remodeled bath and walk in closet. Hall bath recently remodeled for the good sized secondary bedrooms. Updates include: Roof - 1/20, Furnace/AC/Heat pump 7/19, HWH and water softener 5/18,Carpet 8/17, Driveway retaining wall 5/17, Deck- expansion and composite decking 10/15, Primary Bath 12/15, Upper hall bath 11/14, Kitchen updates include SS appliances 2012-2014, Cabinet reface - 1/15, Backsplash - 4/15, Crawl space below family room 9/11 to include exhaust fan, moisture line, closed cell foam insulation, Shed 10x14 10/10, 220v in Garage 2010, Driveway cement pad 4/10. You will not be disappointed in touring this lovely home! Plenty of windows throughout. Relax on your private rear deck and enjoy those summer BBQ's! And gather your friends around the fire pit! **Seller needs 60 day rent back or at very least until 31st of July.
Location
State VA
County Fauquier
Zoning R1
Rooms
Other Rooms Living Room, Dining Room, Primary Bedroom, Bedroom 2, Bedroom 3, Bedroom 4, Kitchen, Family Room, Office, Recreation Room, Storage Room, Primary Bathroom, Half Bath
Basement Fully Finished, Walkout Level, Side Entrance, Daylight, Partial, Full
Interior
Interior Features Attic/House Fan, Carpet, Cedar Closet(s), Ceiling Fan(s), Chair Railings, Crown Moldings, Dining Area, Family Room Off Kitchen, Floor Plan - Traditional, Kitchen - Island, Kitchen - Table Space, Pantry, Primary Bath(s), Recessed Lighting, Stall Shower, Upgraded Countertops, Walk-in Closet(s), Wood Floors
Hot Water Electric
Heating Heat Pump(s), Forced Air
Cooling Ceiling Fan(s), Central A/C, Whole House Fan
Flooring Ceramic Tile, Hardwood, Carpet, Laminated
Fireplaces Number 1
Fireplaces Type Brick, Mantel(s)
Equipment Built-In Microwave, Built-In Range, Dishwasher, Dryer, Dryer - Gas, Oven/Range - Electric, Oven/Range - Gas, Refrigerator, Stainless Steel Appliances, Washer, Water Heater
Fireplace Y
Window Features Bay/Bow,Green House
Appliance Built-In Microwave, Built-In Range, Dishwasher, Dryer, Dryer - Gas, Oven/Range - Electric, Oven/Range - Gas, Refrigerator, Stainless Steel Appliances, Washer, Water Heater
Heat Source Propane - Owned
Laundry Main Floor
Exterior
Exterior Feature Deck(s), Patio(s)
Parking Features Built In, Garage - Side Entry, Garage Door Opener
Garage Spaces 2.0
Water Access N
View Garden/Lawn, Trees/Woods
Accessibility None
Porch Deck(s), Patio(s)
Attached Garage 2
Total Parking Spaces 2
Garage Y
Building
Lot Description Private, Rear Yard, Front Yard, Landscaping, No Thru Street
Story 3
Sewer Septic = # of BR
Water Public
Architectural Style Colonial
Level or Stories 3
Additional Building Above Grade, Below Grade
New Construction N
Schools
Elementary Schools P. B. Smith
Middle Schools Warrenton
High Schools Kettle Run
School District Fauquier County Public Schools
Others
Senior Community No
Tax ID 6994-28-5902
Ownership Fee Simple
SqFt Source Assessor
Acceptable Financing Cash, Conventional
Listing Terms Cash, Conventional
Financing Cash,Conventional
Special Listing Condition Standard
Read Less Info
Want to know what your home might be worth? Contact us for a FREE valuation!

Our team is ready to help you sell your home for the highest possible price ASAP

Bought with Jamie L Weiss • EXP Realty, LLC
"Molly's job is to find and attract mastery-based agents to the office, protect the culture, and make sure everyone is happy! "





