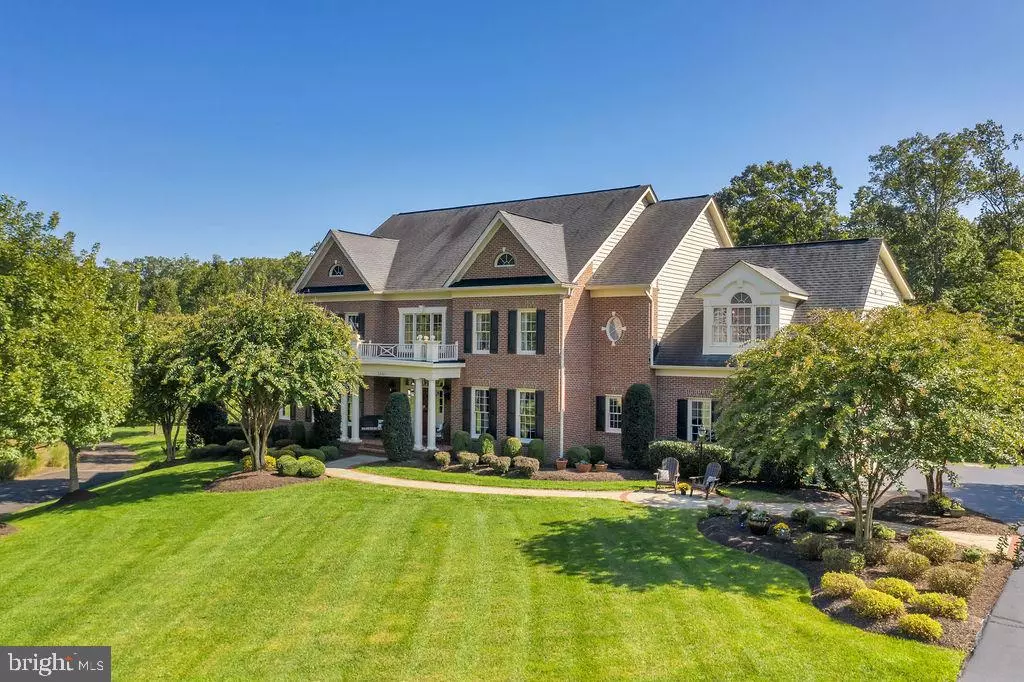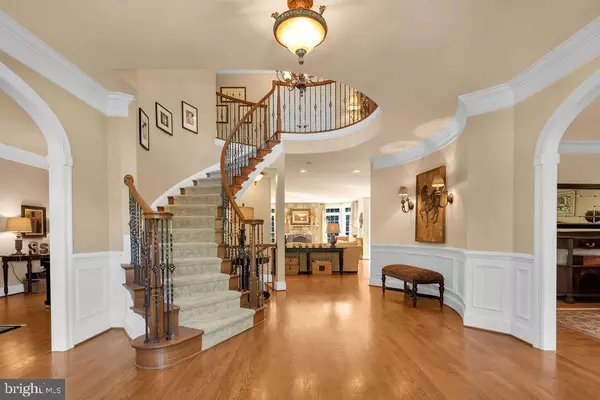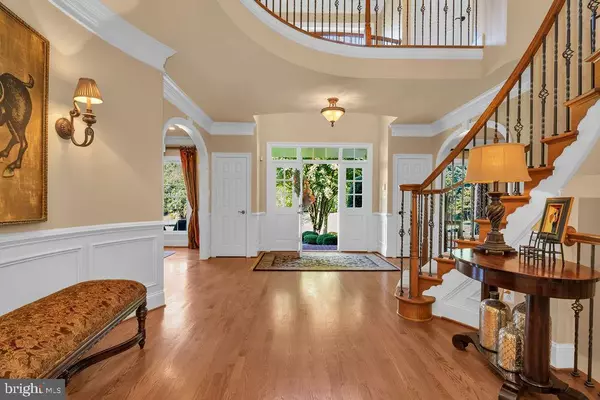$1,115,000
$1,065,000
4.7%For more information regarding the value of a property, please contact us for a free consultation.
6 Beds
6 Baths
7,424 SqFt
SOLD DATE : 11/06/2020
Key Details
Sold Price $1,115,000
Property Type Single Family Home
Sub Type Detached
Listing Status Sold
Purchase Type For Sale
Square Footage 7,424 sqft
Price per Sqft $150
Subdivision Piedmont
MLS Listing ID VAPW505606
Sold Date 11/06/20
Style Colonial
Bedrooms 6
Full Baths 5
Half Baths 1
HOA Fees $195/mo
HOA Y/N Y
Abv Grd Liv Area 5,518
Originating Board BRIGHT
Year Built 2004
Annual Tax Amount $10,947
Tax Year 2020
Lot Size 1.716 Acres
Acres 1.72
Property Description
Elegance and quality abound in this customized Craftmark estate home on a premium, 1.72 acre lot in the sought after "Kendrick" section of Gated Piedmont. Spanning over 7400 sq ft this residence features 6 bedrooms, 5.5 baths, a fully finished basement and stunning outdoor space. From the moment you enter the grand 2 story foyer with curved staircase and wrought iron rails, you immediately recognize the warmth and one of a kind qualities of this fine estate. The home features gorgeous hardwood floors, upgraded lighting, built in speakers throughout, and stately moldings and trim. The expansive chef's kitchen has it all - stainless steel appliances and range hood, granite, huge island, bar seating, wine storage, desk area, large pantry and plenty of quality, cherry cabinetry. Open to the kitchen and in the center of the home, is the cozy yet spacious family room featuring a stone wood burning fireplace, hardwood floors and gorgeous views of the backyard from the picturesque windows. The main level also has a private office with built in cabinetry, powder room, mud room off of the 3 car garage, formal dining room with butlers pantry and beverage center, and an inviting living room and conservatory/sunroom with double sided gas fireplace. On the 2nd level, the owners retreat with a newly remodeled luxurious spa bath is to die for! Heated floors, stone countertops, top of the line fixtures and lighting. Relax in the huge free standing tub or in the oversized glass shower with dual heads. Additionally, the sprawling upstairs has a laundry room and 4 more bedrooms - 2 with private en suite baths and 2 that share a large Jack and Jill bath. The entertainers dream walk out basement features a gym, theatre area with 108 inch screen and movie projector, wet bar, huge gaming and recreation space, gas fireplace , the 6th bedroom and a full bath. Enjoy the private 1.72 acres in the outdoor oasis of this property - screened in porch, IPE wood deck, stone patio, built in bar, bbq grill and firepit. Gorgeous landscaping, sprinkler system, shed, small creek and views of trees complete this private paradise! Rarely available in Gated Piedmont and located in a highly coveted location! Come home to an all inclusive lifestyle of luxury, leisure & loads of amenities in Gated Piedmont - year round indoor swimming pool, two Olympic-sized outdoor pools with bathhouses, tennis courts, a full-service athletic and fitness center, a spacious Community Center with meeting rooms and business center, and the beautiful Piedmont Golf Club with an 18-hole championship golf course designed by Tom Fazio. Piedmont is perfectly placed between the Bull Run Mountains & historic Haymarket/Gainesville in northern Prince William County close to shopping, restaurants, schools, & commuting routes. Once home, stay & play all day in this amazing community!
Location
State VA
County Prince William
Zoning PMR
Rooms
Basement Full, Fully Finished, Heated, Improved, Interior Access, Outside Entrance, Rear Entrance, Sump Pump, Walkout Level, Windows
Interior
Interior Features Additional Stairway, Bar, Breakfast Area, Built-Ins, Butlers Pantry, Carpet, Ceiling Fan(s), Chair Railings, Crown Moldings, Curved Staircase, Double/Dual Staircase, Family Room Off Kitchen, Floor Plan - Traditional, Formal/Separate Dining Room, Kitchen - Gourmet, Kitchen - Island, Kitchen - Table Space, Pantry, Recessed Lighting, Soaking Tub, Sprinkler System, Upgraded Countertops, Walk-in Closet(s), Wet/Dry Bar, Window Treatments, Wood Floors, Wine Storage
Hot Water Natural Gas
Heating Forced Air
Cooling Central A/C, Ceiling Fan(s)
Fireplaces Number 3
Fireplaces Type Brick, Fireplace - Glass Doors, Gas/Propane, Mantel(s), Stone, Wood
Equipment Built-In Microwave, Cooktop, Dishwasher, Disposal, Dryer, Icemaker, Oven - Double, Range Hood, Refrigerator, Washer, Water Heater, Stainless Steel Appliances
Fireplace Y
Appliance Built-In Microwave, Cooktop, Dishwasher, Disposal, Dryer, Icemaker, Oven - Double, Range Hood, Refrigerator, Washer, Water Heater, Stainless Steel Appliances
Heat Source Natural Gas
Laundry Upper Floor
Exterior
Exterior Feature Deck(s), Patio(s), Screened, Porch(es)
Parking Features Garage - Rear Entry, Garage Door Opener, Inside Access
Garage Spaces 3.0
Amenities Available Club House, Community Center, Dining Rooms, Exercise Room, Fax/Copying, Fitness Center, Gated Community, Golf Club, Golf Course, Golf Course Membership Available, Meeting Room, Party Room, Pool - Indoor, Pool - Outdoor, Putting Green, Swimming Pool, Tennis Courts, Tot Lots/Playground
Water Access N
View Creek/Stream, Garden/Lawn, Trees/Woods
Accessibility None
Porch Deck(s), Patio(s), Screened, Porch(es)
Attached Garage 3
Total Parking Spaces 3
Garage Y
Building
Lot Description Backs to Trees, Pipe Stem, Premium, Private, Landscaping, Rear Yard, Stream/Creek, Trees/Wooded
Story 3
Sewer Public Sewer
Water Public
Architectural Style Colonial
Level or Stories 3
Additional Building Above Grade, Below Grade
New Construction N
Schools
Elementary Schools Mountain View
Middle Schools Bull Run
High Schools Battlefield
School District Prince William County Public Schools
Others
HOA Fee Include Common Area Maintenance,Health Club,Insurance,Management,Pool(s),Recreation Facility,Security Gate,Sewer,Trash,Water
Senior Community No
Tax ID 7398-67-6102
Ownership Fee Simple
SqFt Source Assessor
Security Features Security Gate,Smoke Detector,Security System
Horse Property N
Special Listing Condition Standard
Read Less Info
Want to know what your home might be worth? Contact us for a FREE valuation!

Our team is ready to help you sell your home for the highest possible price ASAP

Bought with Kelly L Snell • Pearson Smith Realty, LLC
"Molly's job is to find and attract mastery-based agents to the office, protect the culture, and make sure everyone is happy! "





