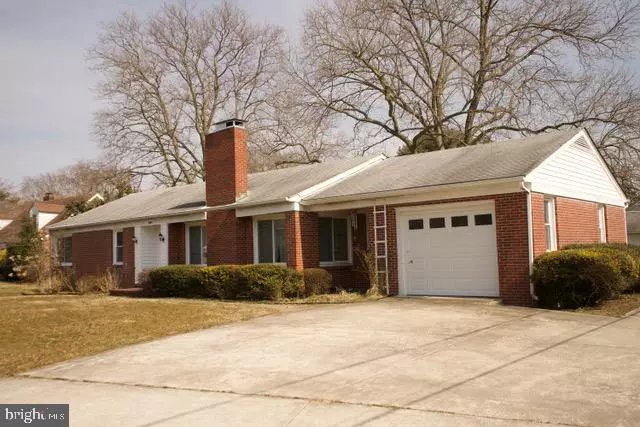$350,000
$359,000
2.5%For more information regarding the value of a property, please contact us for a free consultation.
3 Beds
2 Baths
1,762 SqFt
SOLD DATE : 05/28/2021
Key Details
Sold Price $350,000
Property Type Single Family Home
Sub Type Detached
Listing Status Sold
Purchase Type For Sale
Square Footage 1,762 sqft
Price per Sqft $198
Subdivision Centreville Heights
MLS Listing ID MDQA146620
Sold Date 05/28/21
Style Ranch/Rambler
Bedrooms 3
Full Baths 1
Half Baths 1
HOA Y/N N
Abv Grd Liv Area 1,762
Originating Board BRIGHT
Year Built 1955
Annual Tax Amount $3,609
Tax Year 2021
Lot Size 0.510 Acres
Acres 0.51
Property Description
Coming soon!!!! Located in the sought after neighborhood of Centreville Heights. This community offers wide streets, roadside parking, street lights, public water, sewer and close to shopping, schools, entertainment and many restaurants. 800 Church Hill Road has 3 large bedrooms, eat in kitchen, living room, dining room, basement, hardwood floors, 1.5 baths and sits on a double lot. The detached garage will host 2 cars and plenty of storage can also be used as a workshop. Attached to the house is a single garage also with storage. Built in 1955 current owners have replaced all the window with new. Unfinished basement.... half slab and half crawl. Backyard offers in ground pool ( fenced), gardens, driveway with plenty of parking. Call for your private showing.
Location
State MD
County Queen Annes
Zoning R-2
Rooms
Other Rooms Living Room, Dining Room, Bedroom 2, Bedroom 3, Kitchen, Bedroom 1, Bathroom 1, Bathroom 2
Basement Other, Interior Access, Poured Concrete, Space For Rooms, Sump Pump, Unfinished, Connecting Stairway
Main Level Bedrooms 3
Interior
Interior Features Attic, Breakfast Area, Carpet, Cedar Closet(s), Dining Area, Flat, Floor Plan - Traditional, Kitchen - Eat-In, Kitchen - Table Space, Tub Shower, Wood Floors
Hot Water Electric
Heating Baseboard - Hot Water, Central, Programmable Thermostat
Cooling Central A/C
Flooring Hardwood, Tile/Brick
Fireplaces Number 1
Fireplaces Type Wood, Mantel(s)
Equipment Dryer, Exhaust Fan, Icemaker, Refrigerator, Stove, Washer
Fireplace Y
Window Features Screens,Energy Efficient
Appliance Dryer, Exhaust Fan, Icemaker, Refrigerator, Stove, Washer
Heat Source Oil
Exterior
Exterior Feature Brick
Parking Features Additional Storage Area, Garage - Front Entry, Garage - Side Entry, Garage Door Opener, Inside Access
Garage Spaces 9.0
Pool In Ground, Vinyl
Water Access N
Accessibility Level Entry - Main, No Stairs
Porch Brick
Attached Garage 1
Total Parking Spaces 9
Garage Y
Building
Lot Description Corner, Front Yard, Rear Yard, Road Frontage, SideYard(s)
Story 1
Foundation Slab, Crawl Space
Sewer Public Sewer
Water Public
Architectural Style Ranch/Rambler
Level or Stories 1
Additional Building Above Grade, Below Grade
New Construction N
Schools
Elementary Schools Kennard
Middle Schools Centerville
High Schools Queen Anne'S County
School District Queen Anne'S County Public Schools
Others
Senior Community No
Tax ID 1803004678
Ownership Fee Simple
SqFt Source Assessor
Special Listing Condition Standard
Read Less Info
Want to know what your home might be worth? Contact us for a FREE valuation!

Our team is ready to help you sell your home for the highest possible price ASAP

Bought with Oral R Harper • Long & Foster Real Estate, Inc.
"Molly's job is to find and attract mastery-based agents to the office, protect the culture, and make sure everyone is happy! "



