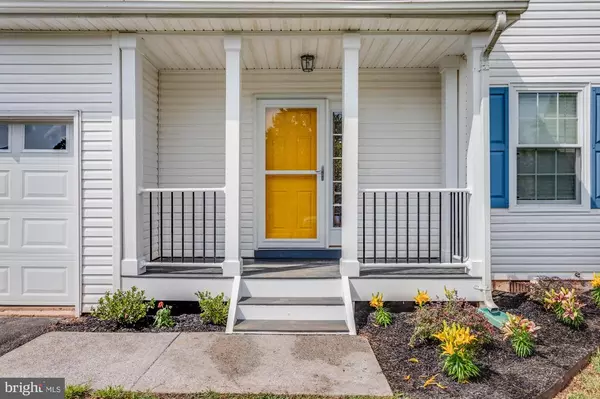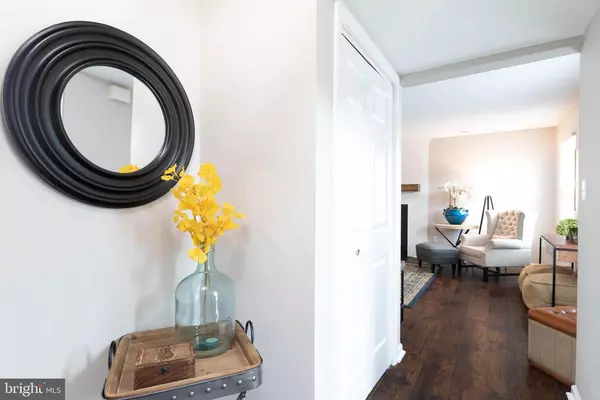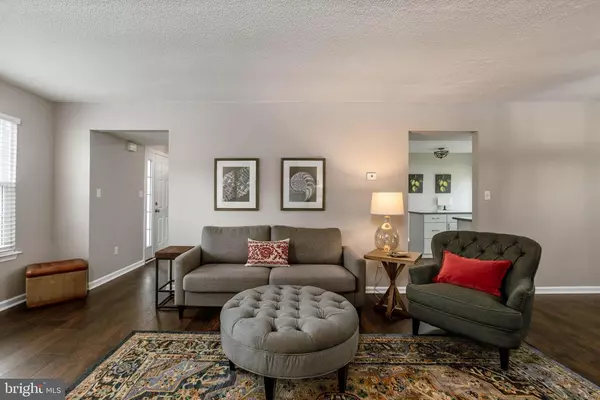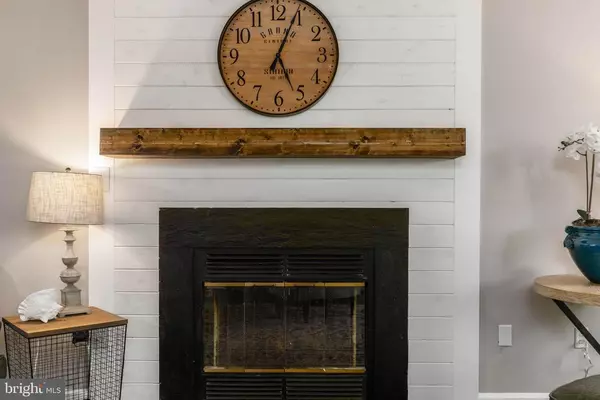$272,000
$289,900
6.2%For more information regarding the value of a property, please contact us for a free consultation.
3 Beds
3 Baths
1,486 SqFt
SOLD DATE : 11/03/2020
Key Details
Sold Price $272,000
Property Type Single Family Home
Sub Type Detached
Listing Status Sold
Purchase Type For Sale
Square Footage 1,486 sqft
Price per Sqft $183
Subdivision Hidden Fields
MLS Listing ID VACU142570
Sold Date 11/03/20
Style Colonial
Bedrooms 3
Full Baths 2
Half Baths 1
HOA Fees $16/ann
HOA Y/N Y
Abv Grd Liv Area 1,486
Originating Board BRIGHT
Year Built 1990
Annual Tax Amount $1,395
Tax Year 2019
Lot Size 7,405 Sqft
Acres 0.17
Property Description
Welcome to 1421 N Thomas Way! Front porch welcomes you with all new hand rails and trex style decking. This great colonial has been completely remodeled in 2020 to include a new architectural shingle roof, new windows, new garage door, w/ fully finished garage w/ ac, fresh paint , new hand scraped look java laminate flooring throughout main level & all new carpet upstairs. Open family room includes a gorgeous fireplace w/ ship lap clad wall, dining area w/ views of the back yard, new light fixture & plenty of space to entertain. Kitchen features all new cabinets, granite counters & subway tile back splash. Hall bath and laundry area round out this level. Upstairs you will find your master suite with beautiful new master bath, gorgeous subway tile walk in shower, 60 inch vanity and linen closet for extra storage. 2 additional bedrooms and hall bath round out this level. Whether you sit on the front porch and welcome the neighborhood or sit on the back deck to drink a cup of coffee and reflect on your day this home is ready for you! Call today and find out how to make this lovely home yours.
Location
State VA
County Culpeper
Zoning PUD
Rooms
Other Rooms Dining Room, Bedroom 2, Bedroom 3, Kitchen, Family Room, Bedroom 1, Bathroom 1, Bathroom 2, Half Bath
Interior
Interior Features Ceiling Fan(s), Carpet, Combination Dining/Living, Family Room Off Kitchen, Floor Plan - Open, Kitchen - Eat-In, Kitchen - Gourmet, Kitchen - Island, Kitchen - Table Space, Upgraded Countertops
Hot Water Electric
Heating Central
Cooling Central A/C, Ceiling Fan(s)
Flooring Laminated, Partially Carpeted
Fireplaces Number 1
Fireplaces Type Gas/Propane
Equipment Dishwasher, Disposal, Refrigerator, Icemaker, Oven/Range - Electric
Fireplace Y
Window Features Double Pane,Vinyl Clad
Appliance Dishwasher, Disposal, Refrigerator, Icemaker, Oven/Range - Electric
Heat Source Natural Gas
Exterior
Exterior Feature Deck(s), Porch(es)
Parking Features Garage - Front Entry
Garage Spaces 3.0
Water Access N
View Garden/Lawn
Roof Type Architectural Shingle
Accessibility None
Porch Deck(s), Porch(es)
Attached Garage 1
Total Parking Spaces 3
Garage Y
Building
Story 2
Sewer Public Sewer
Water Public
Architectural Style Colonial
Level or Stories 2
Additional Building Above Grade, Below Grade
Structure Type Dry Wall
New Construction N
Schools
Elementary Schools Sycamore Park
Middle Schools Culpeper
High Schools Culpeper County
School District Culpeper County Public Schools
Others
Senior Community No
Tax ID 41-G-7- -17
Ownership Fee Simple
SqFt Source Assessor
Security Features Smoke Detector
Acceptable Financing Cash, Conventional, FHA, VA, VHDA
Horse Property N
Listing Terms Cash, Conventional, FHA, VA, VHDA
Financing Cash,Conventional,FHA,VA,VHDA
Special Listing Condition Standard
Read Less Info
Want to know what your home might be worth? Contact us for a FREE valuation!

Our team is ready to help you sell your home for the highest possible price ASAP

Bought with DANIEL HARMON TUGGLE • Network Realty Group
"Molly's job is to find and attract mastery-based agents to the office, protect the culture, and make sure everyone is happy! "





