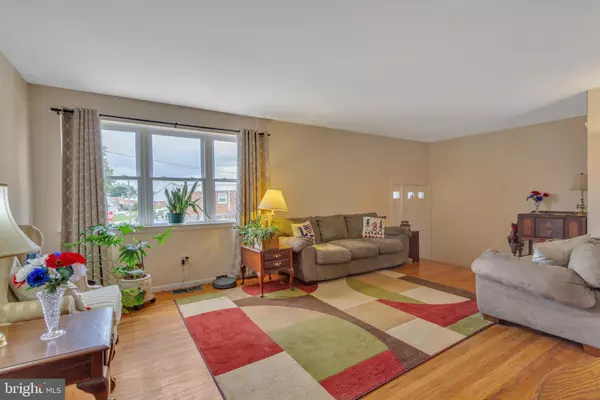$330,000
$309,900
6.5%For more information regarding the value of a property, please contact us for a free consultation.
3 Beds
3 Baths
1,201 SqFt
SOLD DATE : 01/14/2022
Key Details
Sold Price $330,000
Property Type Single Family Home
Sub Type Twin/Semi-Detached
Listing Status Sold
Purchase Type For Sale
Square Footage 1,201 sqft
Price per Sqft $274
Subdivision Bustleton
MLS Listing ID PAPH2006928
Sold Date 01/14/22
Style Raised Ranch/Rambler
Bedrooms 3
Full Baths 2
Half Baths 1
HOA Y/N N
Abv Grd Liv Area 1,201
Originating Board BRIGHT
Year Built 1960
Annual Tax Amount $2,973
Tax Year 2021
Lot Size 3,338 Sqft
Acres 0.08
Lot Dimensions 33.38 x 100.00
Property Description
Extremely desirable stone front, raised ranch twin with 3 bedrooms and 2.5 bathrooms in the Bustleton section of Philadelphia. Park in your private driveway along a beautiful stone retaining wall and walk onto your brand new large and inviting concrete front porch. From there, step inside a well sized living room with hardwood floors that extend throughout the entire main level. The living room leads to a formal dining room with a ceiling fan and light. The dining room sits next to a sizable eat-in kitchen, which features a lot of white cabinets, plenty of counter-space and a breakfast bar. There is nice tile throughout the kitchen and a ceiling fan with light. As you travel down the hall, you will see a lovely full bathroom that is close enough for guests to use without passing the bedrooms. After the bathroom, you will arrive at a large owners suite that includes a fully tiled bathroom with stall shower. The other 2 bedrooms feature large closets and hardwood flooring. All the bedrooms have ceiling fans with lights. On the lower level, you will feel yourself start to relax in this year-round bonus space. Renovated in 2017, this level features new laminate flooring, a gas fireplace for cozy nights and a French style door with sidelites for exiting to the rear covered patio and fenced-in yard. There is also a powder room, utility room and newer (2015) h20 heater and forced air heater. In addition to all of that, the lower level has a gigantic storage/play room/laundry room/make it what you want room that has access to the 1 car attached garage. The house interior has just been freshly painted, too. Convenient and comfortable living at its finest in this move-in ready home. Make your appointment today and start packing your bags!
Location
State PA
County Philadelphia
Area 19115 (19115)
Zoning RSA3
Rooms
Basement Full
Main Level Bedrooms 3
Interior
Hot Water Natural Gas
Heating Forced Air
Cooling Central A/C
Heat Source Natural Gas
Exterior
Parking Features Inside Access, Garage - Front Entry
Garage Spaces 1.0
Water Access N
Accessibility None
Total Parking Spaces 1
Garage Y
Building
Story 2
Sewer Public Sewer
Water Public
Architectural Style Raised Ranch/Rambler
Level or Stories 2
Additional Building Above Grade, Below Grade
New Construction N
Schools
School District The School District Of Philadelphia
Others
Senior Community No
Tax ID 581385100
Ownership Fee Simple
SqFt Source Assessor
Special Listing Condition Standard
Read Less Info
Want to know what your home might be worth? Contact us for a FREE valuation!

Our team is ready to help you sell your home for the highest possible price ASAP

Bought with Yulin Zheng • Realty Mark Associates - KOP
"Molly's job is to find and attract mastery-based agents to the office, protect the culture, and make sure everyone is happy! "





