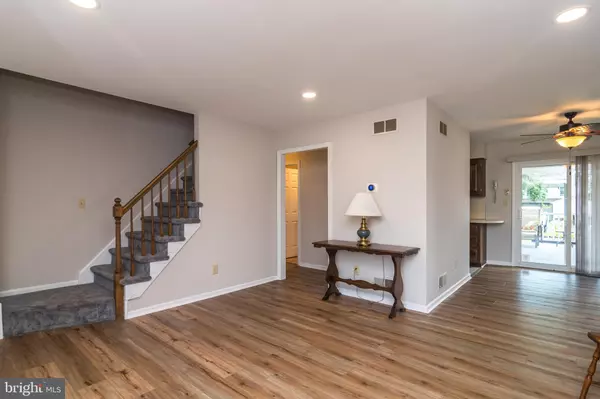$305,000
$300,000
1.7%For more information regarding the value of a property, please contact us for a free consultation.
4 Beds
2 Baths
2,256 SqFt
SOLD DATE : 08/27/2020
Key Details
Sold Price $305,000
Property Type Single Family Home
Sub Type Detached
Listing Status Sold
Purchase Type For Sale
Square Footage 2,256 sqft
Price per Sqft $135
Subdivision None Available
MLS Listing ID PAMC657518
Sold Date 08/27/20
Style Cape Cod
Bedrooms 4
Full Baths 2
HOA Y/N N
Abv Grd Liv Area 1,456
Originating Board BRIGHT
Year Built 1986
Annual Tax Amount $3,850
Tax Year 2020
Lot Size 7,200 Sqft
Acres 0.17
Lot Dimensions 50.00 x 144.00
Property Description
Looking for a reasonably priced Single Family? Something near the 476 and 309 corridors? In the highly ranked North Penn School District? What about a finished basement? Then you will definitely want to take a look at this one. As you enter the front door of this 1456 sf home, you will notice the beautiful hardwood floors and large front living room with the first of 2 wood fireplaces. From here you will enter dining room with easy access to the back covered patio and the L-shaped kitchen with modern appliances. Through the kitchen is the hall to the LR and to the two 1st floor bedrooms and full bath. Upstairs are 2 more good sized bedrooms and the second full bathroom. Heading downstairs to the basement you will have plenty of room for the man cave, movie theater, or kids playroom in the additional 800 sf of finished space. Down here is also a newer wood stove, laundry, and space for storage and/or your tools. Enjoy the back yard from the covered porch with composite decking and a fan that will keep you cool during those warm summer evenings. Lots of off-street parking here, as well as an A-Framed shed for your outside equipment. Other highlights that'll save you a lot of money includes a new roof 2012 and a new HVAC system installed in 2018. What else can I say about the 1 owner home? Great neighborhood. Convenient location. Great schools. This one is ready for you and your family.
Location
State PA
County Montgomery
Area Hatfield Boro (10609)
Zoning R1
Rooms
Basement Full
Main Level Bedrooms 2
Interior
Interior Features Carpet, Ceiling Fan(s), Dining Area, Entry Level Bedroom, Recessed Lighting, Tub Shower, Wood Floors
Hot Water Electric
Heating Central, Forced Air, Heat Pump - Electric BackUp
Cooling Central A/C, Heat Pump(s)
Fireplaces Number 2
Fireplaces Type Fireplace - Glass Doors, Mantel(s), Brick, Free Standing
Fireplace Y
Heat Source Electric
Laundry Basement
Exterior
Garage Spaces 3.0
Water Access N
Accessibility None
Total Parking Spaces 3
Garage N
Building
Story 2
Foundation Block
Sewer Public Sewer
Water Public
Architectural Style Cape Cod
Level or Stories 2
Additional Building Above Grade, Below Grade
New Construction N
Schools
Elementary Schools Hatfield
Middle Schools Pennfield
High Schools North Penn Senior
School District North Penn
Others
Senior Community No
Tax ID 09-00-02182-005
Ownership Fee Simple
SqFt Source Assessor
Special Listing Condition Standard
Read Less Info
Want to know what your home might be worth? Contact us for a FREE valuation!

Our team is ready to help you sell your home for the highest possible price ASAP

Bought with Beverly K Banks • Coldwell Banker Realty
"Molly's job is to find and attract mastery-based agents to the office, protect the culture, and make sure everyone is happy! "





