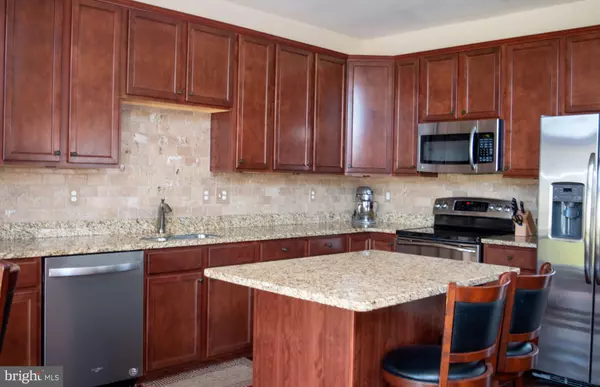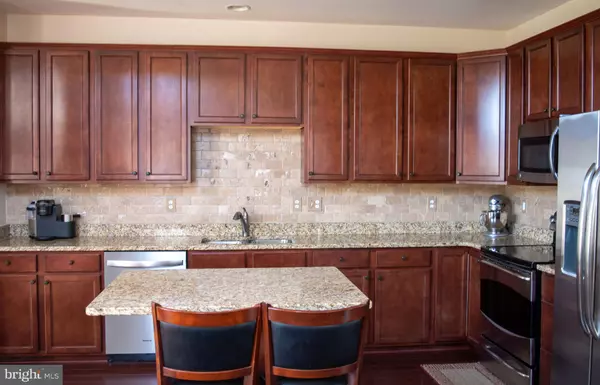$353,000
$349,900
0.9%For more information regarding the value of a property, please contact us for a free consultation.
3 Beds
4 Baths
2,524 SqFt
SOLD DATE : 08/18/2021
Key Details
Sold Price $353,000
Property Type Townhouse
Sub Type End of Row/Townhouse
Listing Status Sold
Purchase Type For Sale
Square Footage 2,524 sqft
Price per Sqft $139
Subdivision Beechtree Estates
MLS Listing ID MDHR2000242
Sold Date 08/18/21
Style Villa
Bedrooms 3
Full Baths 3
Half Baths 1
HOA Fees $73/mo
HOA Y/N Y
Abv Grd Liv Area 1,924
Originating Board BRIGHT
Year Built 2012
Annual Tax Amount $3,316
Tax Year 2020
Lot Size 4,521 Sqft
Acres 0.1
Property Description
Welcome to 514 Plume Court! This home has been meticulously cared for by the original owners. This 3 Bedroom, 3.5 Bathroom end unit Villa, located in desirable Beechtree Estates has everything you have been searching for: a two car garage, hardwood floors, 41" cherry cabinets, granite countertops, kitchen island, large finished basement with a six foot wide walk-out, custom millwork wainscoting in basement and first floor powder room, dramatic floor to ceiling stone gas fireplace , stainless steel appliances, ceiling fans, all of this with an open concept floor plan. The community has miles of walking/running/biking trails, tennis courts, a community pool and clubhouse and is sold out as far as new building. Come see this fantastic home!
Location
State MD
County Harford
Zoning R3
Rooms
Other Rooms Living Room, Dining Room, Primary Bedroom, Kitchen, Bedroom 1, Recreation Room, Bathroom 2
Basement Fully Finished
Interior
Hot Water Natural Gas
Heating Heat Pump(s)
Cooling Central A/C, Ceiling Fan(s)
Fireplaces Number 1
Fireplaces Type Gas/Propane
Fireplace Y
Heat Source Electric
Exterior
Parking Features Garage Door Opener, Inside Access
Garage Spaces 2.0
Amenities Available Community Center, Jog/Walk Path, Pool - Outdoor, Bike Trail
Water Access N
Roof Type Shingle
Accessibility None
Attached Garage 2
Total Parking Spaces 2
Garage Y
Building
Story 3
Sewer Public Sewer
Water Public
Architectural Style Villa
Level or Stories 3
Additional Building Above Grade, Below Grade
New Construction N
Schools
School District Harford County Public Schools
Others
HOA Fee Include Common Area Maintenance,Pool(s),Trash
Senior Community No
Tax ID 1302110989
Ownership Fee Simple
SqFt Source Assessor
Acceptable Financing FHA, Conventional, Cash, VA
Listing Terms FHA, Conventional, Cash, VA
Financing FHA,Conventional,Cash,VA
Special Listing Condition Standard
Read Less Info
Want to know what your home might be worth? Contact us for a FREE valuation!

Our team is ready to help you sell your home for the highest possible price ASAP

Bought with Kadesha Lyn Carroll • Keller Williams Realty Centre
"Molly's job is to find and attract mastery-based agents to the office, protect the culture, and make sure everyone is happy! "





