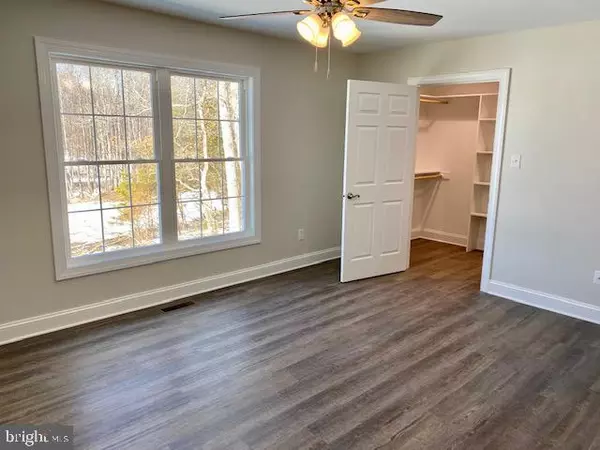$463,900
$463,900
For more information regarding the value of a property, please contact us for a free consultation.
4 Beds
3 Baths
2,652 SqFt
SOLD DATE : 02/10/2021
Key Details
Sold Price $463,900
Property Type Single Family Home
Sub Type Detached
Listing Status Sold
Purchase Type For Sale
Square Footage 2,652 sqft
Price per Sqft $174
Subdivision Mountain View
MLS Listing ID VACU142860
Sold Date 02/10/21
Style Ranch/Rambler
Bedrooms 4
Full Baths 3
HOA Y/N N
Abv Grd Liv Area 1,726
Originating Board BRIGHT
Year Built 2021
Annual Tax Amount $300
Tax Year 2019
Lot Size 3.000 Acres
Acres 3.0
Property Description
New construction ready in Feb. - flooring and cabinets happening now. Custom 4BR; 3 BA home on 3 acres by Country View Builders on Stonehouse Mtn Rd. At least 2654 square feet of finished living area - WOW!! The perfect work from home set up as high speed internet is in front of the house. Nice rear yard with mountain views to enjoy! Many upgrades included such as: granite countertops, stainless appliance, kitchen island, oil rubbed bronze hardware throughout. Luxury Vinyl Plank flooring, custom tile walk in shower in Owner's bath w/frameless door. Walkout basement, with full bath and 4th Bedroom; plus finished Rec room for additional approx 576 sf; two car garage, and 16'x12' rear deck. Very pretty wooded lot, close to Town. Buyer must call internet provider to set up their service. Others like it to be built nearby three acre lots -call lister. This house Tax Map 29-111-B2
Location
State VA
County Culpeper
Zoning RA
Rooms
Other Rooms Dining Room, Primary Bedroom, Bedroom 2, Bedroom 3, Bedroom 4, Kitchen, Basement, Great Room, Recreation Room, Bathroom 2, Bathroom 3, Primary Bathroom
Basement Daylight, Full, Heated, Improved, Outside Entrance, Partially Finished, Rear Entrance, Walkout Level, Windows
Main Level Bedrooms 3
Interior
Interior Features Breakfast Area, Ceiling Fan(s), Combination Dining/Living, Dining Area, Entry Level Bedroom, Family Room Off Kitchen, Floor Plan - Open, Kitchen - Country, Kitchen - Island, Pantry, Recessed Lighting, Soaking Tub, Upgraded Countertops, Walk-in Closet(s)
Hot Water Electric
Heating Heat Pump(s)
Cooling Ceiling Fan(s), Heat Pump(s), Central A/C
Flooring Laminated
Equipment Built-In Microwave, Built-In Range, Dishwasher, Oven/Range - Electric, Refrigerator, Stainless Steel Appliances
Fireplace N
Window Features Casement,Double Hung,Insulated,Low-E,Screens,Vinyl Clad
Appliance Built-In Microwave, Built-In Range, Dishwasher, Oven/Range - Electric, Refrigerator, Stainless Steel Appliances
Heat Source Electric
Laundry Hookup, Main Floor
Exterior
Parking Features Garage - Front Entry, Garage Door Opener, Inside Access
Garage Spaces 4.0
Utilities Available Cable TV Available, Phone Available, Under Ground
Water Access N
View Mountain
Roof Type Architectural Shingle
Street Surface Paved
Accessibility None
Road Frontage State
Attached Garage 2
Total Parking Spaces 4
Garage Y
Building
Lot Description Backs to Trees, Partly Wooded, Rear Yard, Road Frontage
Story 2
Foundation Concrete Perimeter, Passive Radon Mitigation
Sewer Gravity Sept Fld, Perc Approved Septic, Septic = # of BR
Water Well
Architectural Style Ranch/Rambler
Level or Stories 2
Additional Building Above Grade, Below Grade
Structure Type Cathedral Ceilings,Dry Wall
New Construction Y
Schools
School District Culpeper County Public Schools
Others
Senior Community No
Tax ID 29- - - -111B2
Ownership Fee Simple
SqFt Source Estimated
Security Features Smoke Detector
Horse Property N
Special Listing Condition Standard
Read Less Info
Want to know what your home might be worth? Contact us for a FREE valuation!

Our team is ready to help you sell your home for the highest possible price ASAP

Bought with Susan Havens • Long & Foster Real Estate, Inc.
"Molly's job is to find and attract mastery-based agents to the office, protect the culture, and make sure everyone is happy! "





