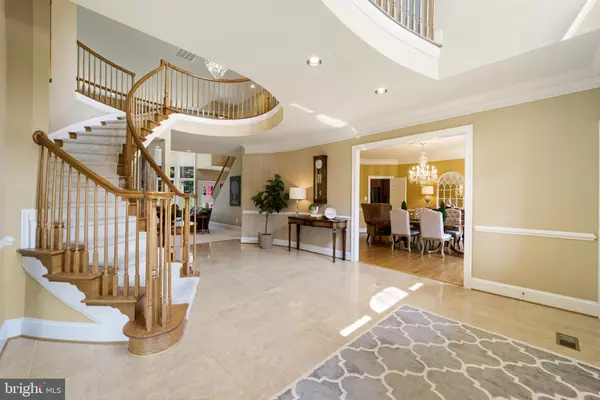$1,250,000
$1,250,000
For more information regarding the value of a property, please contact us for a free consultation.
6 Beds
6 Baths
6,812 SqFt
SOLD DATE : 10/25/2021
Key Details
Sold Price $1,250,000
Property Type Single Family Home
Sub Type Detached
Listing Status Sold
Purchase Type For Sale
Square Footage 6,812 sqft
Price per Sqft $183
Subdivision Piedmont
MLS Listing ID VAPW2007084
Sold Date 10/25/21
Style Colonial
Bedrooms 6
Full Baths 6
HOA Fees $175/mo
HOA Y/N Y
Abv Grd Liv Area 5,577
Originating Board BRIGHT
Year Built 2003
Annual Tax Amount $9,637
Tax Year 2020
Lot Size 0.956 Acres
Acres 0.96
Property Description
MAGNIFICENT, DISTINGUISHED and EXCEPTIONAL 4 LEVEL - 6BR/6 Full Bath /1 ACRE SHOW STOPPER in Haymarket's COVETED Estates of Piedmont section. FIRST Time Ever on MARKET! PREMIUM LOT! The AWARD-WINNING Craftmark Kenwood Floor-plan is the GRAND DADDY of them all. Modern Finishes like 9 Foot Ceilings, 3-Piece Crown Molding, 5 1/4 Inch Molded Base Boards, Shadow Boxes, Oversized Chair Rail. GRANDIOSE Foyer with set-back CURVED staircase leading to the upper and lower levels, GORGEOUS 2-STORY Great Room with floor-to-ceiling STONE wood burning fireplace. This DIVINE, OPEN Floor Plan is sure to PLEASE. Get away and READ in the Romantic and PRIVATE Side-Solarium with Double-Gas Fireplace. Formal Living Room with STUNNING Hardwood Floors and Gas Fireplace. The Embassy Sized Formal Dining Room is PERFECT to host large family gatherings. Teleworking is a breeze in the EXECUTIVE main level library with CUSTOM built-ins. The GOURMET Eat-In Kitchen has updated lighting, large work island with food prep sink, double wall ovens, gas cook-top, granite countertops, and newer Black Stainless Steel SAMSUNG appliances. Main Level Laundry, Arrival Room and Full-Bath Rounds out the LOVELY main level. UPPER Level 1 FEATURES an INCREDIBLE owner's suite with vaulted ceiling, separate sitting room, 2 SPACIOUS walk-in Closets and UPDATED bath with Frame-less Shower, Separate Jacuzzi Tub , Dual Vanities, and Water Closet. 3 Additional CHARMING Bedrooms with Connected Full Baths. UPPER Level 2 includes Sky Lights and is Perfect to run Home Based Business, Nanny Suite, or Hobby Room. This finished ATTIC Option includes FULL Bath and additional Bedroom. The FINISHED Walk-Up lower level includes large REC Space, Pool Table (Conveys), 6th LEGAL Bedroom ,Full Bath, Work-Shop and Rough-In for FULL WET BAR, and plenty of room for storage. Enjoy the PREMIUM Lot with Mature Trees from your SPACIOUS Maintenance Free Deck. Outdoor Shed to Store Lawn Equipment and free up space in your OVERSIZED 3-car garage. BUYER Peace-of-Mind: New Roof (2017), Water Heater (2020), New A/C Units (2015, 2017, 2021), New Furnace (2020), New Triple Insulated Garage Doors (2016), 9-Zone Irrigation System. In ADDITION to this STUNNING PROPERTY, you are buying into a LIFESTYLE. Piedmont is located near major transportation options and is one of Haymarket's MOST DESIRABLE Gated Golf Course Resort Communities. Amenities include 24/7 Monitored Gated Security, 18 Hole Championship Golf Course (social and full golf membership options available), Fitness Center, Group Exercise Studio, Indoor/Outdoor Pools, Tennis Courts, Basketball Court, Tot Lots, and Walking Paths. Home Sweet Home! 5528 Roan Chapel is an EXCEPTIONAL and UPSCALE property WAITING for you to call it HOME.
Location
State VA
County Prince William
Zoning PMR
Rooms
Basement Interior Access, Outside Entrance, Sump Pump, Walkout Stairs
Interior
Interior Features Built-Ins, Breakfast Area, Chair Railings, Crown Moldings, Curved Staircase, Double/Dual Staircase, Floor Plan - Open, Formal/Separate Dining Room, Kitchen - Eat-In, Kitchen - Gourmet, Kitchen - Island, Pantry, Primary Bath(s), Recessed Lighting, Skylight(s), Upgraded Countertops, Wainscotting, Walk-in Closet(s), Window Treatments, Wine Storage, Wood Floors
Hot Water Natural Gas
Heating Forced Air, Heat Pump(s), Programmable Thermostat, Zoned
Cooling Central A/C, Programmable Thermostat, Zoned
Flooring Carpet, Hardwood, Ceramic Tile
Fireplaces Number 2
Fireplaces Type Fireplace - Glass Doors, Gas/Propane, Insert, Mantel(s), Marble, Wood
Equipment Built-In Microwave, Cooktop, Dishwasher, Disposal, Dryer, Exhaust Fan, Extra Refrigerator/Freezer, Oven - Wall, Refrigerator, Stainless Steel Appliances, Washer, Water Heater
Fireplace Y
Window Features Double Pane,Double Hung,Skylights,Transom
Appliance Built-In Microwave, Cooktop, Dishwasher, Disposal, Dryer, Exhaust Fan, Extra Refrigerator/Freezer, Oven - Wall, Refrigerator, Stainless Steel Appliances, Washer, Water Heater
Heat Source Natural Gas
Laundry Main Floor
Exterior
Exterior Feature Deck(s)
Parking Features Garage - Side Entry, Garage Door Opener, Oversized
Garage Spaces 3.0
Fence Invisible
Amenities Available Bar/Lounge, Basketball Courts, Club House, Common Grounds, Community Center, Dining Rooms, Fax/Copying, Fitness Center, Gated Community, Golf Course Membership Available, Jog/Walk Path, Meeting Room, Pool - Indoor, Pool - Outdoor, Putting Green, Swimming Pool, Tennis Courts, Tot Lots/Playground
Water Access N
View Trees/Woods
Roof Type Asphalt,Shingle
Accessibility None
Porch Deck(s)
Attached Garage 3
Total Parking Spaces 3
Garage Y
Building
Lot Description Backs to Trees, Front Yard, Landscaping, No Thru Street, Premium, Rear Yard
Story 4
Foundation Concrete Perimeter
Sewer Public Sewer
Water Public
Architectural Style Colonial
Level or Stories 4
Additional Building Above Grade, Below Grade
Structure Type 9'+ Ceilings,2 Story Ceilings,Cathedral Ceilings,Vaulted Ceilings
New Construction N
Schools
Elementary Schools Mountain View
Middle Schools Bull Run
High Schools Battlefield
School District Prince William County Public Schools
Others
HOA Fee Include Common Area Maintenance,Management,Pool(s),Reserve Funds,Road Maintenance,Snow Removal,Security Gate,Trash
Senior Community No
Tax ID 7398-48-2546
Ownership Fee Simple
SqFt Source Assessor
Acceptable Financing Cash, Conventional, VA
Listing Terms Cash, Conventional, VA
Financing Cash,Conventional,VA
Special Listing Condition Standard
Read Less Info
Want to know what your home might be worth? Contact us for a FREE valuation!

Our team is ready to help you sell your home for the highest possible price ASAP

Bought with Joseph B Okon • CENTURY 21 New Millennium
"Molly's job is to find and attract mastery-based agents to the office, protect the culture, and make sure everyone is happy! "





