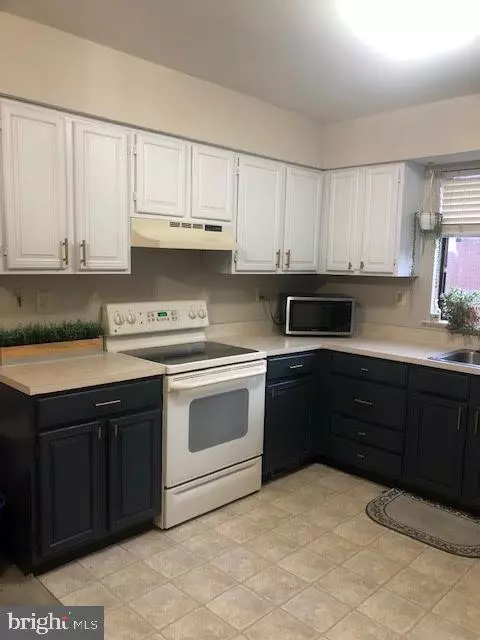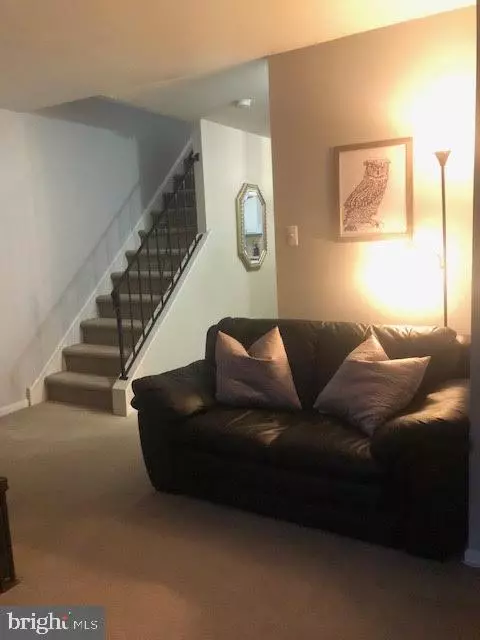$235,000
$230,000
2.2%For more information regarding the value of a property, please contact us for a free consultation.
2 Beds
3 Baths
1,152 SqFt
SOLD DATE : 11/05/2021
Key Details
Sold Price $235,000
Property Type Condo
Sub Type Condo/Co-op
Listing Status Sold
Purchase Type For Sale
Square Footage 1,152 sqft
Price per Sqft $203
Subdivision Goshen Valley
MLS Listing ID PACT2007062
Sold Date 11/05/21
Style Colonial
Bedrooms 2
Full Baths 2
Half Baths 1
Condo Fees $232/mo
HOA Y/N N
Abv Grd Liv Area 1,152
Originating Board BRIGHT
Year Built 1984
Annual Tax Amount $2,402
Tax Year 2021
Lot Size 1,152 Sqft
Acres 0.03
Lot Dimensions 0.00 x 0.00
Property Description
Here is your chance to get into Goshen Valley 2 bedroom, 2 bathroom with basement and garage for under $250,000.00. Seller's can do a quick settlement if preferred. Enter the foyer and walk up to open floor plan. Large open kitchen with dining area. Close to the living room with slider off to quaint deck for additional enteraining space. There is a powder room and hall closet as well. Access to the unfinihsed basement which is waiting for someone's finishing touches for that perfect flex/rec room with access to the attached garage.
The upper level has a primary suite with bathroom. The second bedroom has ample closets. The hall bath and laundry closet complete the upper level.
The unit is ready to go and is positioned across the street from the pool.
Easy access to RTS 3 and 202. The boro of West Chester is 10-15 minutes away.
Schedule your tour today!
Location
State PA
County Chester
Area East Goshen Twp (10353)
Zoning R5
Rooms
Other Rooms Living Room, Dining Room, Primary Bedroom, Bedroom 2
Basement Unfinished
Interior
Interior Features Carpet, Cedar Closet(s), Combination Kitchen/Dining, Dining Area, Kitchen - Eat-In, Primary Bath(s)
Hot Water Electric
Heating Heat Pump(s)
Cooling Central A/C
Furnishings No
Fireplace N
Heat Source Electric
Exterior
Parking Features Garage - Front Entry, Garage Door Opener, Inside Access
Garage Spaces 1.0
Utilities Available Cable TV
Amenities Available Pool - Outdoor, Common Grounds
Water Access N
Accessibility None
Attached Garage 1
Total Parking Spaces 1
Garage Y
Building
Story 2
Foundation Block
Sewer Public Sewer
Water Public
Architectural Style Colonial
Level or Stories 2
Additional Building Above Grade, Below Grade
New Construction N
Schools
School District West Chester Area
Others
Pets Allowed Y
HOA Fee Include All Ground Fee,Common Area Maintenance,Ext Bldg Maint,Insurance,Lawn Maintenance,Pool(s),Snow Removal,Trash
Senior Community No
Tax ID 53-06 -0663
Ownership Fee Simple
SqFt Source Assessor
Acceptable Financing Cash, Conventional
Horse Property N
Listing Terms Cash, Conventional
Financing Cash,Conventional
Special Listing Condition Standard
Pets Allowed Number Limit
Read Less Info
Want to know what your home might be worth? Contact us for a FREE valuation!

Our team is ready to help you sell your home for the highest possible price ASAP

Bought with Lauren B Dickerman • Keller Williams Real Estate -Exton
"Molly's job is to find and attract mastery-based agents to the office, protect the culture, and make sure everyone is happy! "





