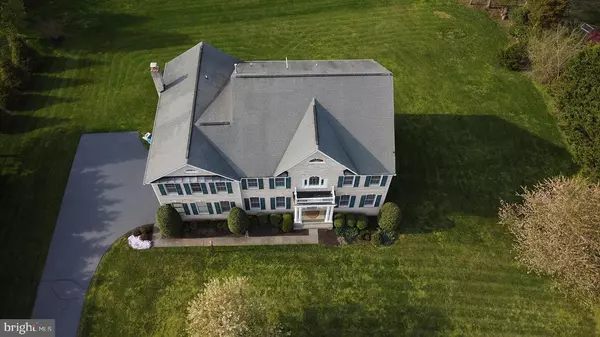$875,000
$849,000
3.1%For more information regarding the value of a property, please contact us for a free consultation.
4 Beds
4 Baths
4,325 SqFt
SOLD DATE : 05/13/2021
Key Details
Sold Price $875,000
Property Type Single Family Home
Sub Type Detached
Listing Status Sold
Purchase Type For Sale
Square Footage 4,325 sqft
Price per Sqft $202
Subdivision Piedmont
MLS Listing ID VAPW517554
Sold Date 05/13/21
Style Colonial
Bedrooms 4
Full Baths 3
Half Baths 1
HOA Fees $175/mo
HOA Y/N Y
Abv Grd Liv Area 4,325
Originating Board BRIGHT
Year Built 2003
Annual Tax Amount $8,200
Tax Year 2021
Lot Size 0.652 Acres
Acres 0.65
Property Description
First Time on Market in the Kendrick Estate Section of Piedmont, Stunning Three-level 4-bedroom Colonial home with a beautiful 0.65-acre lot and flat backyard, Over 6000 SF If Finished basement, Well Maintained, Fresh Painted, New Lighting Fixtures, New Frameless Sliding Shower Door, Main level AC Replaced in 2019, Upstair AC Replaced in 2015, UV Tinted Windows, SS Refrigerator Replaced 2019, Lots of Piedmont Golf Course Community Amenities include Three Pools (One indoor pool), Tennis Courts, Fitness Center, Basketball Courts. Follow strict COVID practices with mask and booties required at all times!!!
Location
State VA
County Prince William
Zoning PMR
Rooms
Other Rooms Living Room, Dining Room, Primary Bedroom, Sitting Room, Bedroom 4, Kitchen, Family Room, Breakfast Room, Study, Laundry, Bathroom 2, Bathroom 3, Primary Bathroom
Basement Unfinished
Interior
Hot Water Natural Gas
Cooling Central A/C, Ceiling Fan(s)
Fireplaces Number 1
Fireplace Y
Heat Source Natural Gas
Laundry Main Floor
Exterior
Parking Features Garage - Side Entry
Garage Spaces 2.0
Water Access N
Accessibility None
Attached Garage 2
Total Parking Spaces 2
Garage Y
Building
Story 3
Sewer Public Sewer
Water Public
Architectural Style Colonial
Level or Stories 3
Additional Building Above Grade, Below Grade
New Construction N
Schools
School District Prince William County Public Schools
Others
Pets Allowed Y
Senior Community No
Tax ID 7398-47-2648
Ownership Fee Simple
SqFt Source Assessor
Special Listing Condition Standard
Pets Allowed No Pet Restrictions
Read Less Info
Want to know what your home might be worth? Contact us for a FREE valuation!

Our team is ready to help you sell your home for the highest possible price ASAP

Bought with Cihan Baysal • Long & Foster Real Estate, Inc.
"Molly's job is to find and attract mastery-based agents to the office, protect the culture, and make sure everyone is happy! "





