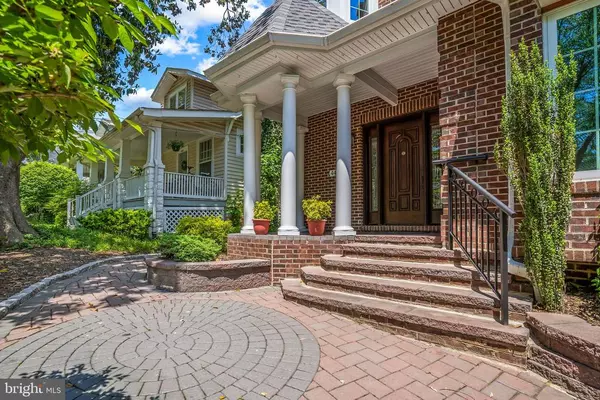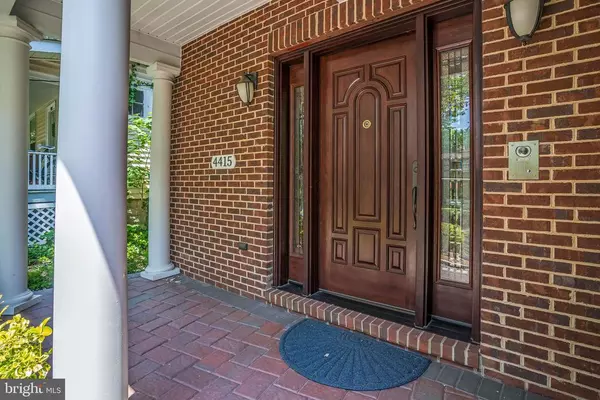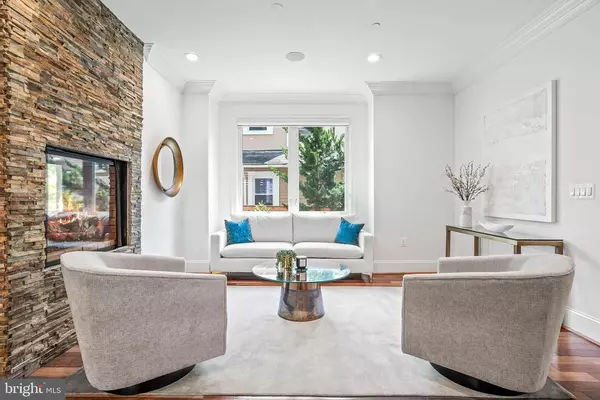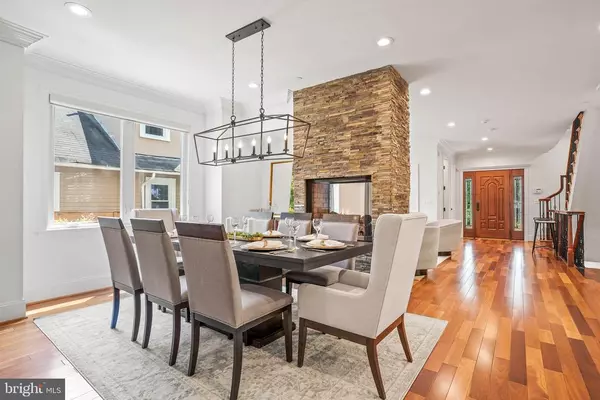$2,385,000
$2,475,000
3.6%For more information regarding the value of a property, please contact us for a free consultation.
7 Beds
8 Baths
6,226 SqFt
SOLD DATE : 07/13/2021
Key Details
Sold Price $2,385,000
Property Type Single Family Home
Sub Type Detached
Listing Status Sold
Purchase Type For Sale
Square Footage 6,226 sqft
Price per Sqft $383
Subdivision Foxhall
MLS Listing ID DCDC523046
Sold Date 07/13/21
Style Colonial
Bedrooms 7
Full Baths 8
HOA Y/N N
Abv Grd Liv Area 4,926
Originating Board BRIGHT
Year Built 1925
Annual Tax Amount $25,211
Tax Year 2020
Lot Size 5,344 Sqft
Acres 0.12
Property Description
This beautifully renovated Colonial home in tranquil Foxhall provides an open layout with expansive living spaces, ideal for entertaining. The four-level property features high ceilings, gleaming hardwood floors, and exceptional fixtures and finishes throughout. The main level boasts a double living room, each containing a gas fireplace, a formal dining room and a gourmet kitchen. The eat-in kitchen provides an oversized island with white quartz countertops, Jenn-Air stainless steel appliances and a built-in wet bar. Additional features include an integrated Bluetooth Sonos speaker system, recessed lighting and custom built-ins. Upstairs, the home affords two spacious owner suites each complete with dual walk-in closets and spa-like bathrooms featuring Jacuzzi tubs and all-glass showers with dual showerheads. The sprawling top-level suite also provides a built-in wet bar, two gas fireplaces, a private living room and balcony with sweeping unobstructed neighborhood views. The fully-finished lower-level in-law suite features a kitchenette, family room with gas fireplace and two bedrooms, each with private exterior access. Outside, the all-brick patio includes a fire pit and ample space for outdoor entertaining. A two-car parking pad completes the offering. The detached garage can be used for additional parking or as a licensed office space. 4415 P Street NW is conveniently located next to Glover Archbold Park and within easy walking distance of Georgetown's shops and restaurants.
Location
State DC
County Washington
Zoning R-3
Rooms
Basement Fully Finished, Interior Access, Outside Entrance, Walkout Stairs
Interior
Interior Features 2nd Kitchen, Crown Moldings, Formal/Separate Dining Room, Kitchen - Gourmet, Recessed Lighting, Walk-in Closet(s), Wet/Dry Bar, Wine Storage, Wood Floors
Hot Water Natural Gas
Heating Forced Air
Cooling Central A/C
Fireplaces Number 5
Fireplaces Type Double Sided, Fireplace - Glass Doors, Electric
Fireplace Y
Heat Source Natural Gas
Exterior
Parking Features Garage - Rear Entry
Garage Spaces 3.0
Water Access N
Accessibility Other
Total Parking Spaces 3
Garage Y
Building
Story 4
Sewer Public Sewer
Water Public
Architectural Style Colonial
Level or Stories 4
Additional Building Above Grade, Below Grade
New Construction N
Schools
School District District Of Columbia Public Schools
Others
Senior Community No
Tax ID 1353//0097
Ownership Fee Simple
SqFt Source Assessor
Special Listing Condition Standard
Read Less Info
Want to know what your home might be worth? Contact us for a FREE valuation!

Our team is ready to help you sell your home for the highest possible price ASAP

Bought with Philip E Guire • Compass
"Molly's job is to find and attract mastery-based agents to the office, protect the culture, and make sure everyone is happy! "





