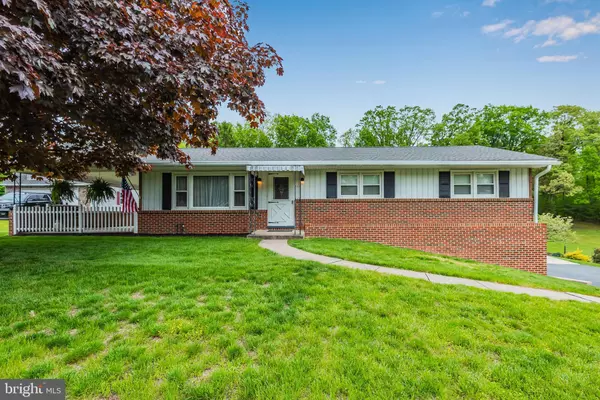$200,000
$200,000
For more information regarding the value of a property, please contact us for a free consultation.
3 Beds
2 Baths
1,634 SqFt
SOLD DATE : 07/01/2020
Key Details
Sold Price $200,000
Property Type Single Family Home
Sub Type Detached
Listing Status Sold
Purchase Type For Sale
Square Footage 1,634 sqft
Price per Sqft $122
Subdivision Franklin County
MLS Listing ID PAFL172646
Sold Date 07/01/20
Style Raised Ranch/Rambler
Bedrooms 3
Full Baths 1
Half Baths 1
HOA Y/N N
Abv Grd Liv Area 1,334
Originating Board BRIGHT
Year Built 1969
Annual Tax Amount $3,170
Tax Year 2019
Lot Size 0.540 Acres
Acres 0.54
Property Description
WELCOME HOME to 1017 Hamilton Drive. A quiet street in a convenient neighborhood with rear privacy with woods & wildlife! This beautifully-kept solid brick rancher offers 3 bedrooms and 1.5 baths on the main level with bonus living spaces in the lower level. Home features include hardwood floors, whole house fan & more! The covered patio is the perfect place to enjoy quiet mornings or evenings! Let's talk about the workshop... 24 x 40 with 14' ceilings, loft 8 x 20 with tons of shelving. The lot is 1/2 acre with mature trees. This is a perfect ANY TIME home! Schedule your showing today!
Location
State PA
County Franklin
Area Hamilton Twp (14511)
Zoning R
Rooms
Basement Combination, Interior Access, Outside Entrance, Partially Finished
Main Level Bedrooms 3
Interior
Interior Features Attic/House Fan, Carpet, Combination Kitchen/Dining, Entry Level Bedroom
Heating Hot Water
Cooling Central A/C, Whole House Fan
Fireplaces Number 1
Fireplaces Type Wood
Equipment Oven/Range - Electric, Dishwasher, Washer, Dryer, Refrigerator
Fireplace Y
Appliance Oven/Range - Electric, Dishwasher, Washer, Dryer, Refrigerator
Heat Source Oil
Laundry Lower Floor
Exterior
Parking Features Basement Garage, Garage - Side Entry, Garage Door Opener, Inside Access
Garage Spaces 4.0
Water Access N
Roof Type Asphalt
Accessibility None
Attached Garage 2
Total Parking Spaces 4
Garage Y
Building
Lot Description Backs to Trees
Story 2
Sewer Public Sewer
Water Public
Architectural Style Raised Ranch/Rambler
Level or Stories 2
Additional Building Above Grade, Below Grade
New Construction N
Schools
School District Chambersburg Area
Others
Senior Community No
Tax ID 11-E16J-99
Ownership Fee Simple
SqFt Source Assessor
Special Listing Condition Standard
Read Less Info
Want to know what your home might be worth? Contact us for a FREE valuation!

Our team is ready to help you sell your home for the highest possible price ASAP

Bought with Patricia Conner • Coldwell Banker Realty
"Molly's job is to find and attract mastery-based agents to the office, protect the culture, and make sure everyone is happy! "





