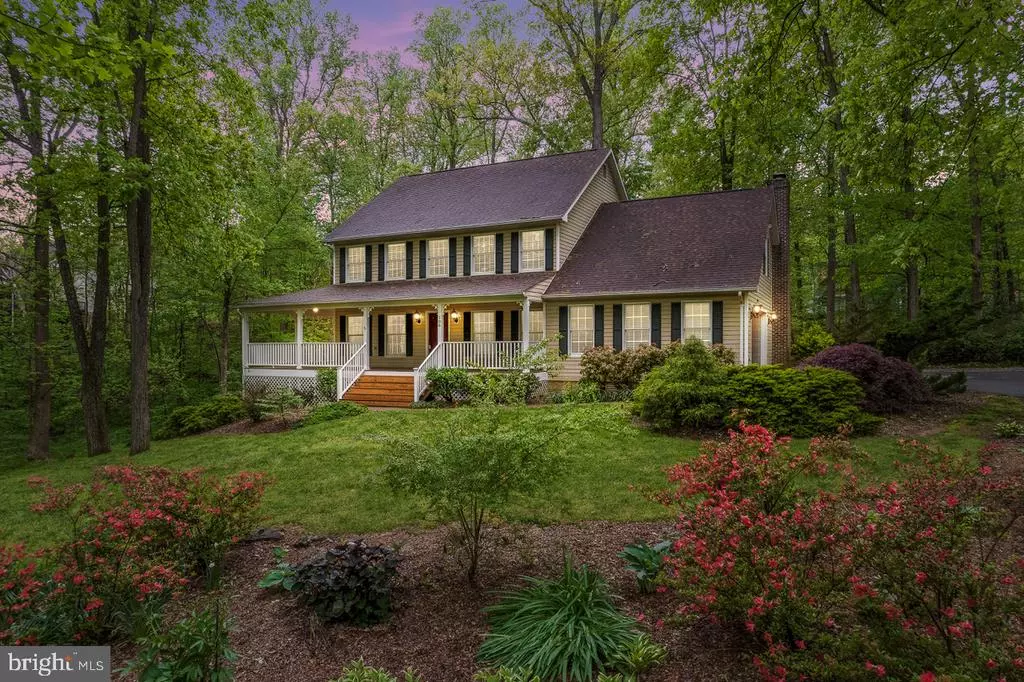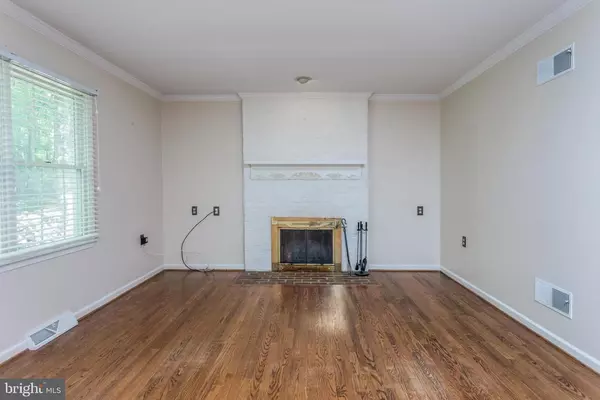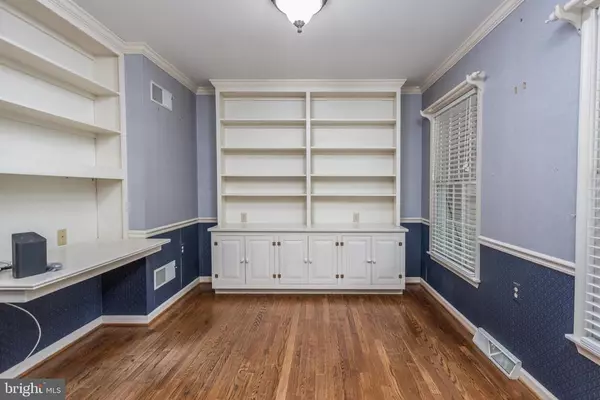$460,000
$449,900
2.2%For more information regarding the value of a property, please contact us for a free consultation.
4 Beds
4 Baths
3,338 SqFt
SOLD DATE : 06/11/2021
Key Details
Sold Price $460,000
Property Type Single Family Home
Sub Type Detached
Listing Status Sold
Purchase Type For Sale
Square Footage 3,338 sqft
Price per Sqft $137
Subdivision Stonebrook Farms
MLS Listing ID VAFV163386
Sold Date 06/11/21
Style Colonial
Bedrooms 4
Full Baths 3
Half Baths 1
HOA Fees $2/ann
HOA Y/N Y
Abv Grd Liv Area 2,689
Originating Board BRIGHT
Year Built 1983
Annual Tax Amount $2,162
Tax Year 2020
Lot Size 1.230 Acres
Acres 1.23
Property Description
One of the best Homes in established Stonebrook Farms. 1.23 acres of pure bliss with mix of woods and lawn with nice landscaping. Rear patio for those spring and summer evenings of entertainment.4 bedroom with 3.5 baths. Family room off of kitchen with wood burning fireplace and crown molding. Mud room between kitchen and garage. Main level laundry room. Carpet in upstairs bedrooms. Side entry garage with storage space. Basement is partially finished with lots of potential to make it your favorite escape area. Utility room with shelving, great for a workshop. New water treatment system, updated stainless steel appliances. Front room on main level window treatments convey. Comes with 1 year Home Warranty. Stonebrook Fitness Club is just a short walk away with swimming, tennis, and gym (membership required) *** HIGHEST AND BEST OFFERS MUST BE IN BY FRIDAY, May 7th AT 9:00 PM.****
Location
State VA
County Frederick
Zoning RP
Rooms
Other Rooms Dining Room, Primary Bedroom, Bedroom 2, Bedroom 4, Kitchen, Family Room, Basement, Office, Bathroom 3, Primary Bathroom
Basement Full, Partially Finished
Interior
Interior Features Attic, Dining Area, Family Room Off Kitchen, Floor Plan - Traditional, Pantry, Walk-in Closet(s), Water Treat System, Wood Floors, Built-Ins, Chair Railings
Hot Water Electric
Heating Heat Pump(s)
Cooling Central A/C, Ceiling Fan(s)
Flooring Hardwood, Ceramic Tile
Fireplaces Number 1
Fireplaces Type Wood
Equipment Built-In Microwave, Disposal, Dryer, Oven - Double, Oven/Range - Electric, Refrigerator, Washer, Water Conditioner - Owned, Water Heater
Furnishings No
Fireplace Y
Window Features Bay/Bow
Appliance Built-In Microwave, Disposal, Dryer, Oven - Double, Oven/Range - Electric, Refrigerator, Washer, Water Conditioner - Owned, Water Heater
Heat Source Electric
Laundry Main Floor
Exterior
Exterior Feature Deck(s), Porch(es)
Parking Features Garage - Side Entry, Garage Door Opener
Garage Spaces 2.0
Fence Board
Utilities Available Cable TV Available, Electric Available, Phone Available, Sewer Available, Water Available
Water Access N
Roof Type Architectural Shingle
Street Surface Paved
Accessibility None
Porch Deck(s), Porch(es)
Attached Garage 2
Total Parking Spaces 2
Garage Y
Building
Lot Description Backs to Trees, Corner
Story 3
Sewer On Site Septic
Water Well
Architectural Style Colonial
Level or Stories 3
Additional Building Above Grade, Below Grade
Structure Type Dry Wall
New Construction N
Schools
School District Frederick County Public Schools
Others
Pets Allowed N
Senior Community No
Tax ID 62C 2 8 177
Ownership Fee Simple
SqFt Source Assessor
Acceptable Financing Conventional, FHA, VA, USDA, Cash
Horse Property N
Listing Terms Conventional, FHA, VA, USDA, Cash
Financing Conventional,FHA,VA,USDA,Cash
Special Listing Condition Standard
Read Less Info
Want to know what your home might be worth? Contact us for a FREE valuation!

Our team is ready to help you sell your home for the highest possible price ASAP

Bought with Sheila R Pack • RE/MAX Roots
"Molly's job is to find and attract mastery-based agents to the office, protect the culture, and make sure everyone is happy! "





