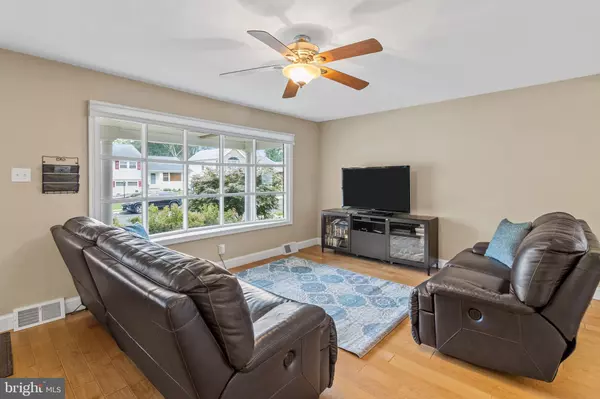$470,000
$450,000
4.4%For more information regarding the value of a property, please contact us for a free consultation.
4 Beds
3 Baths
2,040 SqFt
SOLD DATE : 10/04/2021
Key Details
Sold Price $470,000
Property Type Single Family Home
Sub Type Detached
Listing Status Sold
Purchase Type For Sale
Square Footage 2,040 sqft
Price per Sqft $230
Subdivision Yardley Farms
MLS Listing ID PABU2004724
Sold Date 10/04/21
Style Colonial,Split Level
Bedrooms 4
Full Baths 2
Half Baths 1
HOA Y/N N
Abv Grd Liv Area 2,040
Originating Board BRIGHT
Year Built 1955
Annual Tax Amount $5,543
Tax Year 2021
Lot Size 9,750 Sqft
Acres 0.22
Lot Dimensions 75.00 x 130.00
Property Description
A wonderful opportunity awaits you in this meticulously maintained 4 bedrooms, 2.5 bath split level home located in the desirable Yardley Farms Community. The welcoming front porch entry surrounded by professional landscaping only sets the stage for what is to come. Greeted by an inviting formal living room with bay window, flows nicely into the dining area and the well-designed updated kitchen including beautiful wood cabinetry and breakfast bar. French Doors lead to the sun-drenched, all-season room with views of the beautiful, fenced back yard area featuring two paver patios, a built-in fire pit and a large storage shed. Upstairs you will find a Master Bedroom with half bath, two generously sized additional bedrooms with plenty of closet space, ceiling fans, and newly installed custom shades. The 4th bedroom, which is currently being used as an office, can be found on the lower level of the home. There is a full bathroom, family room, and utility/ laundry room located on this level as well, with easy access to both the garage and back yard patio area. Other amenities include HVAC (2015), Hot water heater (2018), Mini Split Ductless HVAC (2019), and an abundance of floored attic space. Conveniently located in close proximity to all thoroughfares within the Pennsbury School District. Schedule your private tour today, so that you don't miss out.
Location
State PA
County Bucks
Area Falls Twp (10113)
Zoning NCR
Direction Southwest
Rooms
Other Rooms Living Room, Dining Room, Primary Bedroom, Bedroom 2, Bedroom 3, Kitchen, Family Room, Bedroom 1, Laundry, Other, Attic
Interior
Interior Features Primary Bath(s), Kitchen - Island, Ceiling Fan(s), Kitchen - Eat-In
Hot Water Natural Gas
Heating Forced Air
Cooling Central A/C
Flooring Wood, Vinyl, Ceramic Tile
Equipment Dishwasher, Disposal
Fireplace N
Appliance Dishwasher, Disposal
Heat Source Natural Gas
Laundry Lower Floor
Exterior
Exterior Feature Patio(s), Porch(es)
Parking Features Inside Access, Garage Door Opener, Oversized
Garage Spaces 2.0
Fence Wood
Water Access N
Roof Type Shingle
Accessibility None
Porch Patio(s), Porch(es)
Attached Garage 2
Total Parking Spaces 2
Garage Y
Building
Lot Description Front Yard, Rear Yard, SideYard(s)
Story 3
Sewer Public Sewer
Water Public
Architectural Style Colonial, Split Level
Level or Stories 3
Additional Building Above Grade, Below Grade
New Construction N
Schools
High Schools Pennsbury
School District Pennsbury
Others
Pets Allowed Y
Senior Community No
Tax ID 13-030-130
Ownership Fee Simple
SqFt Source Assessor
Special Listing Condition Standard
Pets Allowed No Pet Restrictions
Read Less Info
Want to know what your home might be worth? Contact us for a FREE valuation!

Our team is ready to help you sell your home for the highest possible price ASAP

Bought with Becky Kent • BHHS Fox & Roach -Yardley/Newtown
"Molly's job is to find and attract mastery-based agents to the office, protect the culture, and make sure everyone is happy! "





