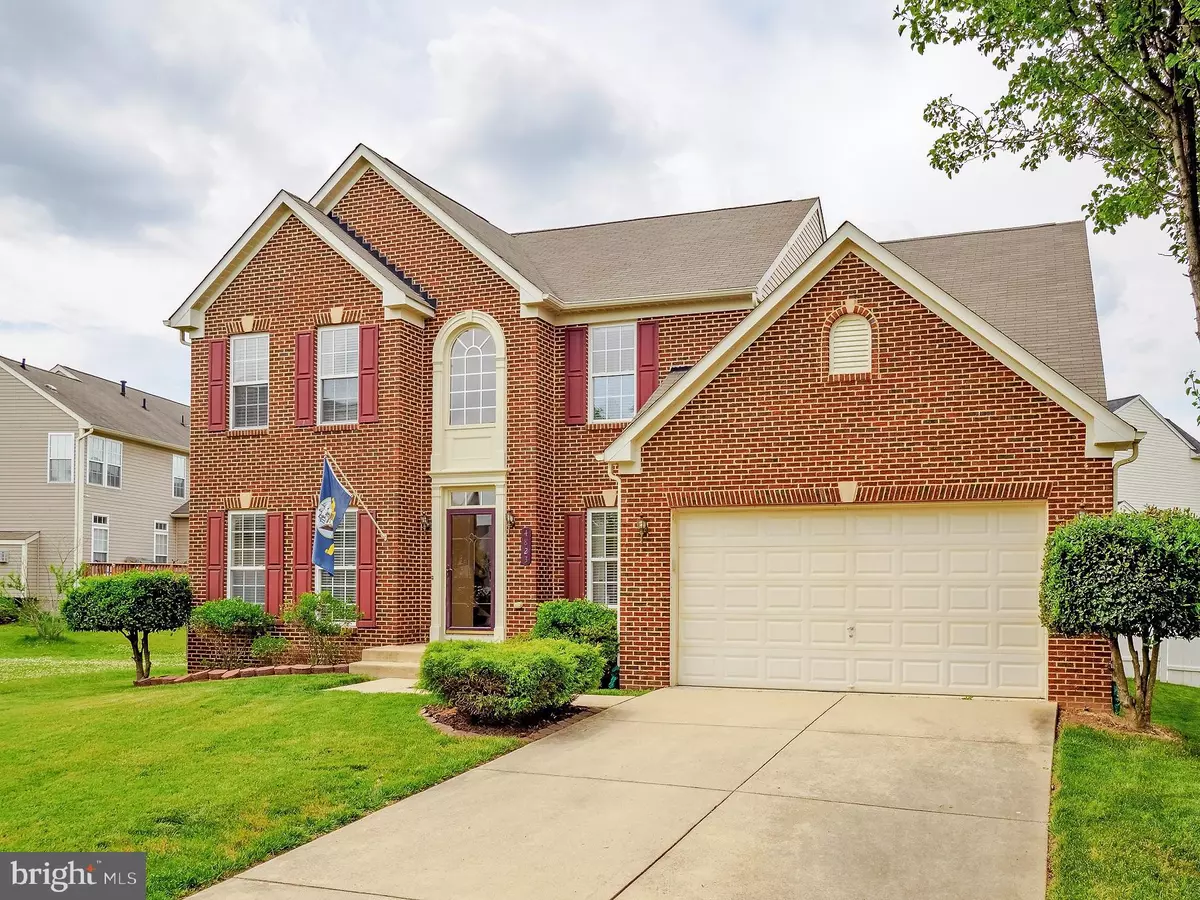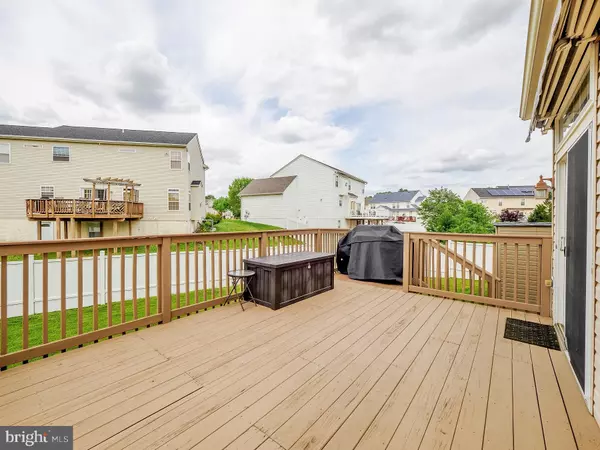$475,000
$459,900
3.3%For more information regarding the value of a property, please contact us for a free consultation.
4 Beds
4 Baths
3,491 SqFt
SOLD DATE : 07/12/2021
Key Details
Sold Price $475,000
Property Type Single Family Home
Sub Type Detached
Listing Status Sold
Purchase Type For Sale
Square Footage 3,491 sqft
Price per Sqft $136
Subdivision St Charles Sheffield
MLS Listing ID MDCH224720
Sold Date 07/12/21
Style Colonial
Bedrooms 4
Full Baths 3
Half Baths 1
HOA Fees $87/ann
HOA Y/N Y
Abv Grd Liv Area 2,460
Originating Board BRIGHT
Year Built 2003
Annual Tax Amount $4,717
Tax Year 2020
Lot Size 7,929 Sqft
Acres 0.18
Property Description
Welcome Home! Brick front Colonial on quiet cul-de-sac. Main level features powder room and the ultimate work-from-home office. Living area is flooded with natural light and has gas fireplace. Kitchen boasts granite countertops, stainless steel appliances, gas stove, and a brand new refrigerator. Doors off dining area lead to deck overlooking the back yard. Back deck comes with retractable awning and offers plenty of space for grilling and entertaining. Fully finished basement features movie room, wet bar, full bathroom, and bonus room. House is wired for Verizon FIOS and has NEST thermostat. There are new floors in the main level powder room and upstairs shared bathroom. Primary bedroom features double closets and ensuite bathroom with soaking tub and separate shower. Entire home freshly painted. BRAND NEW HVAC AND WATER BOILER IN 2020.
Location
State MD
County Charles
Zoning PUD
Rooms
Basement Fully Finished
Interior
Hot Water Natural Gas
Heating Heat Pump(s)
Cooling Central A/C
Fireplaces Number 1
Heat Source Natural Gas
Exterior
Parking Features Garage Door Opener, Garage - Front Entry, Covered Parking
Garage Spaces 6.0
Amenities Available Bike Trail, Community Center, Jog/Walk Path, Tennis Courts, Tot Lots/Playground, Swimming Pool
Water Access N
Accessibility None
Attached Garage 2
Total Parking Spaces 6
Garage Y
Building
Story 3
Sewer Community Septic Tank, Private Septic Tank
Water Public
Architectural Style Colonial
Level or Stories 3
Additional Building Above Grade, Below Grade
New Construction N
Schools
School District Charles County Public Schools
Others
Pets Allowed Y
HOA Fee Include Snow Removal,Trash,Pool(s),Reserve Funds,Road Maintenance
Senior Community No
Tax ID 0906293778
Ownership Fee Simple
SqFt Source Assessor
Acceptable Financing Cash, Conventional
Listing Terms Cash, Conventional
Financing Cash,Conventional
Special Listing Condition Standard
Pets Allowed No Pet Restrictions
Read Less Info
Want to know what your home might be worth? Contact us for a FREE valuation!

Our team is ready to help you sell your home for the highest possible price ASAP

Bought with Osvaldo Del Toro • Keller Williams Legacy
"Molly's job is to find and attract mastery-based agents to the office, protect the culture, and make sure everyone is happy! "





