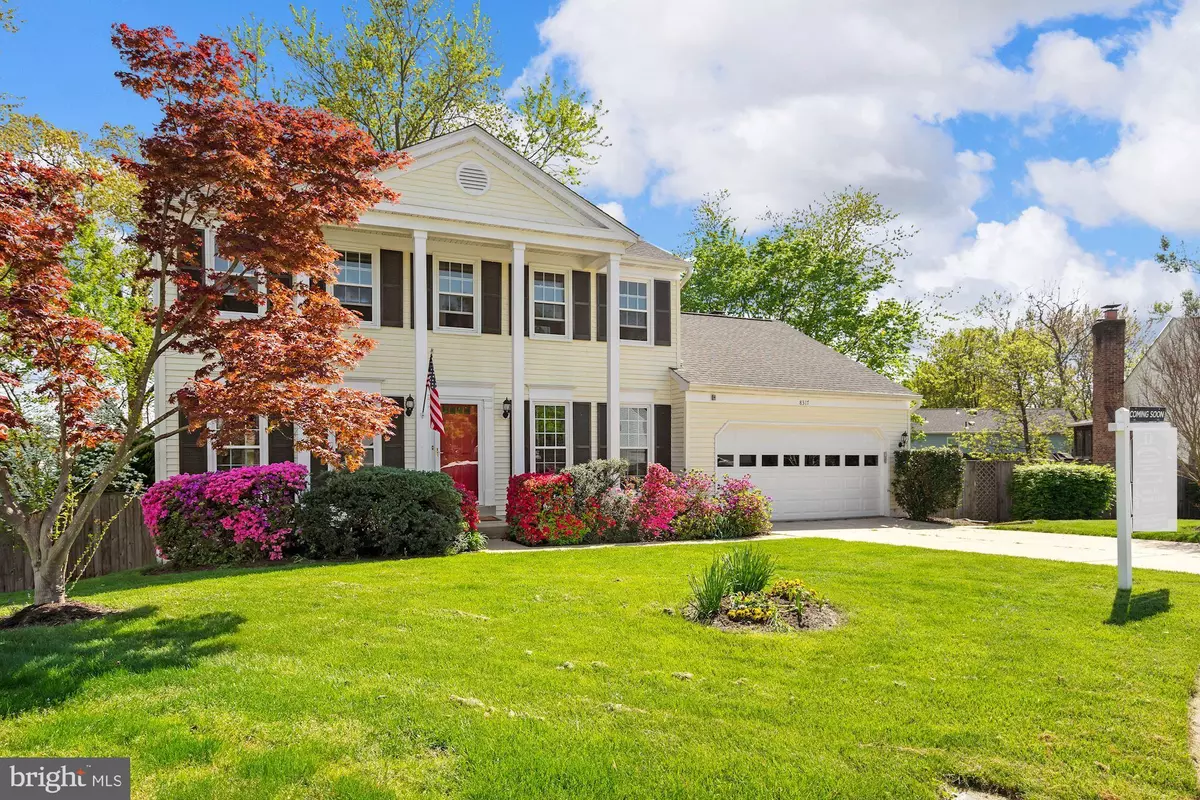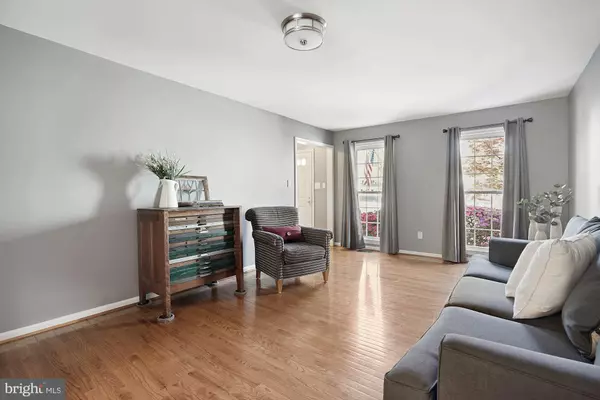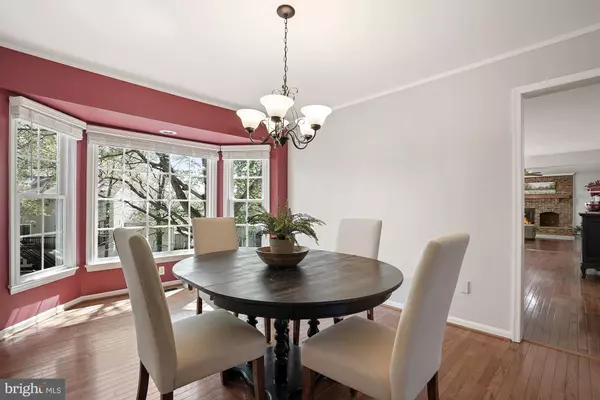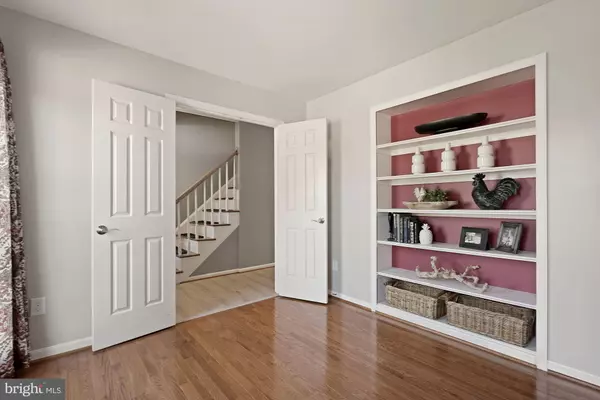$815,000
$725,000
12.4%For more information regarding the value of a property, please contact us for a free consultation.
4 Beds
4 Baths
3,245 SqFt
SOLD DATE : 06/15/2021
Key Details
Sold Price $815,000
Property Type Single Family Home
Sub Type Detached
Listing Status Sold
Purchase Type For Sale
Square Footage 3,245 sqft
Price per Sqft $251
Subdivision Raceway Farms
MLS Listing ID VAFX1195496
Sold Date 06/15/21
Style Colonial
Bedrooms 4
Full Baths 3
Half Baths 1
HOA Fees $10/ann
HOA Y/N Y
Abv Grd Liv Area 2,316
Originating Board BRIGHT
Year Built 1981
Annual Tax Amount $6,862
Tax Year 2021
Lot Size 0.305 Acres
Acres 0.31
Property Description
Contract deadline Mon, April 26 at noon. ***8317 Frosty Court is a beautiful center hall colonial just waiting for you to call it home. It presents an excellent opportunity to own a four-bedroom, three-and-a-half bath home with over 3,200 square feet of finished living space on three levels. The home has spacious rooms, a large two-car garage with expansive attic storage, and one of the largest lots in Raceway Farms. Some of the RECENT UPDATES include roof, deck, inside furnace, sump pump with battery backup, dishwasher, and garage door. A formal LIVING ROOM, featuring wood floors and large windows is to the left of the FOYER offering a quiet space to settle down with a good book, enjoy a quiet conversation, or let your mind wander to other pleasantries to pass the day. Flanked to the right of the FOYER is the DEN/OFFICE with hardwood floors and built-in bookcase making this an ideal virtual workspace. Past the LIVING ROOM is a light-filled DINING ROOM with a bay window. A large KITCHEN invites the most discerning chef with granite countertops, pantry, a center workspace offering an abundance of preparation space for that special meal or entertaining. A good-sized eating area rounds out the space. The FAMILY ROOM draws you to the rear of the home with a wood-burning fireplace and sliding door access to the deck for enjoying the warm weather. The large deck overlooks a large yard and a patio. The bedroom level includes the gracious PRIMARY SUITE, three good-sized bedrooms, and a second full bath. The lower level includes a large REC ROOM, BONUS ROOM, and WORKSHOP. The sliding door to the backyard offers a large patio. Minutes to Fort Belvoir, Wegman's/Hilltop Shopping Center, and easy commute to points north and south. Don't miss the opportunity to make 8317 Frosty Ct your home today!
Location
State VA
County Fairfax
Zoning 150
Rooms
Other Rooms Living Room, Dining Room, Primary Bedroom, Bedroom 2, Bedroom 3, Bedroom 4, Kitchen, Family Room, Den, Recreation Room, Workshop, Bathroom 2, Bathroom 3, Bonus Room, Primary Bathroom
Basement Daylight, Full, Connecting Stairway, Heated, Improved, Outside Entrance, Rear Entrance, Sump Pump, Walkout Level, Windows, Workshop
Interior
Interior Features Attic, Breakfast Area, Carpet, Ceiling Fan(s), Family Room Off Kitchen, Floor Plan - Traditional, Formal/Separate Dining Room, Kitchen - Eat-In, Kitchen - Table Space, Pantry, Recessed Lighting, Wood Floors, Built-Ins
Hot Water Electric
Heating Heat Pump(s)
Cooling Central A/C, Ceiling Fan(s), Heat Pump(s)
Fireplaces Number 1
Fireplaces Type Fireplace - Glass Doors, Mantel(s), Brick
Equipment Dishwasher, Disposal, Icemaker, Oven - Self Cleaning, Oven/Range - Electric, Refrigerator, Water Heater
Fireplace Y
Appliance Dishwasher, Disposal, Icemaker, Oven - Self Cleaning, Oven/Range - Electric, Refrigerator, Water Heater
Heat Source Electric
Laundry Main Floor
Exterior
Parking Features Additional Storage Area, Garage - Front Entry, Inside Access
Garage Spaces 2.0
Fence Rear, Wood
Amenities Available Common Grounds, Tot Lots/Playground
Water Access N
Accessibility None
Attached Garage 2
Total Parking Spaces 2
Garage Y
Building
Lot Description Cul-de-sac, Front Yard, Landscaping, Rear Yard, SideYard(s)
Story 3
Sewer Public Sewer
Water Public
Architectural Style Colonial
Level or Stories 3
Additional Building Above Grade, Below Grade
New Construction N
Schools
Elementary Schools Island Creek
Middle Schools Hayfield Secondary School
High Schools Hayfield
School District Fairfax County Public Schools
Others
HOA Fee Include Common Area Maintenance,Insurance,Snow Removal
Senior Community No
Tax ID 0994 05 0148
Ownership Fee Simple
SqFt Source Assessor
Horse Property N
Special Listing Condition Standard
Read Less Info
Want to know what your home might be worth? Contact us for a FREE valuation!

Our team is ready to help you sell your home for the highest possible price ASAP

Bought with Lee Wells • Central Properties, LLC,
"Molly's job is to find and attract mastery-based agents to the office, protect the culture, and make sure everyone is happy! "





