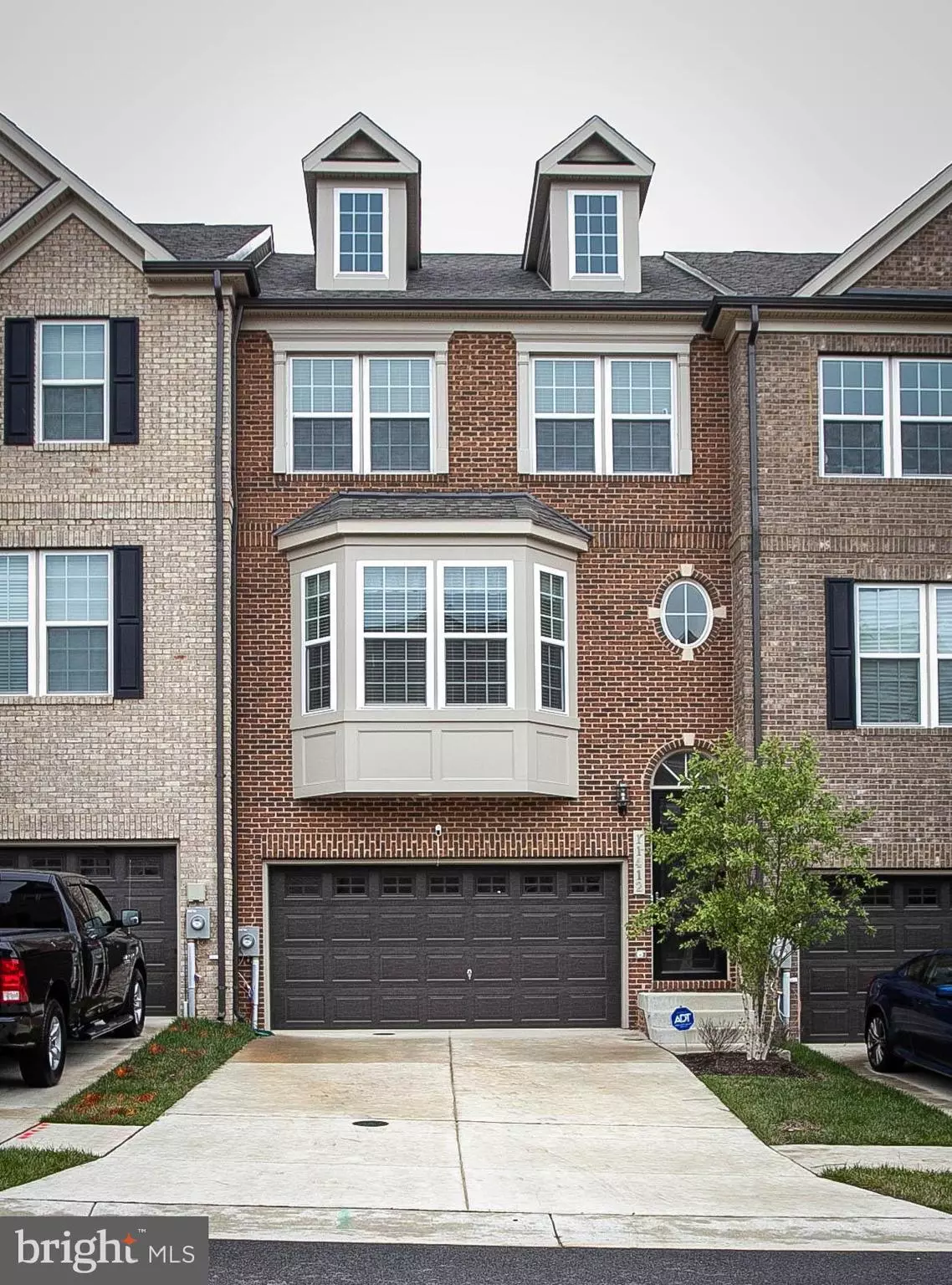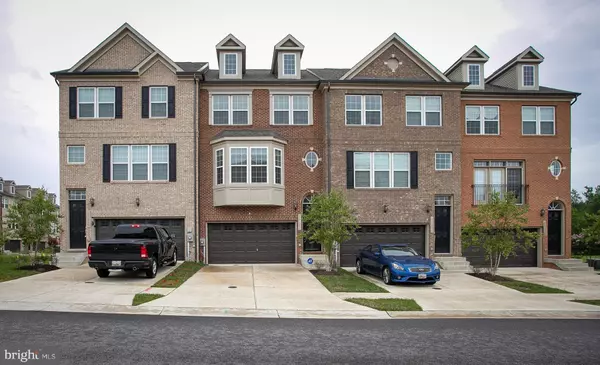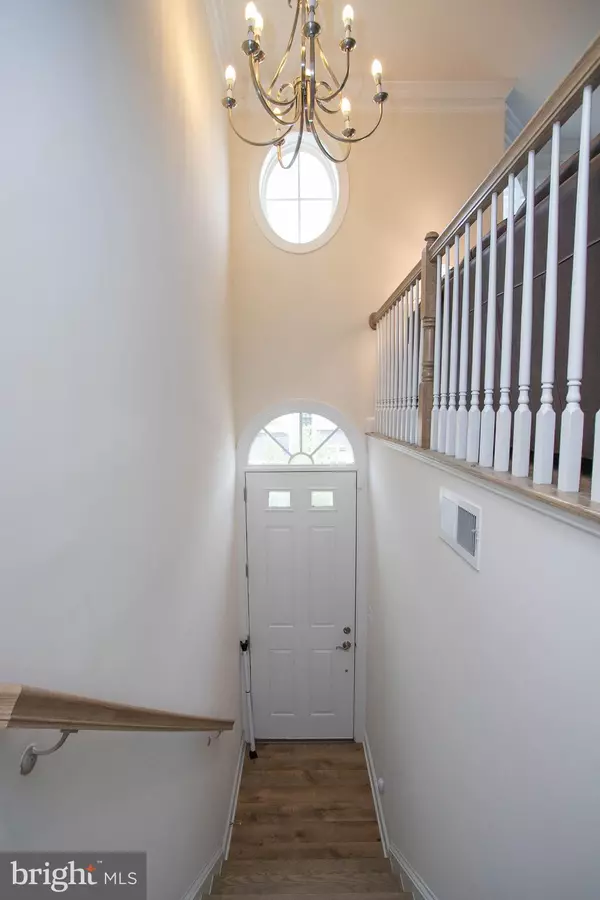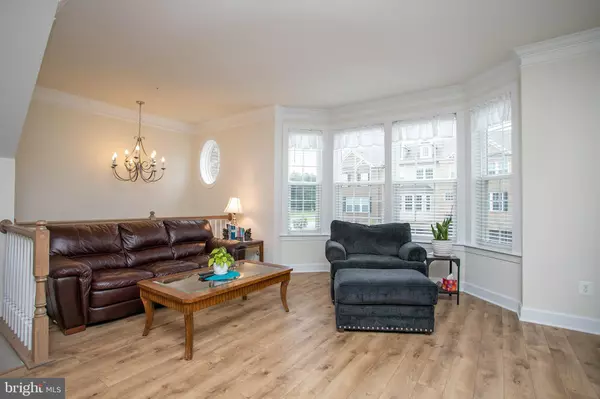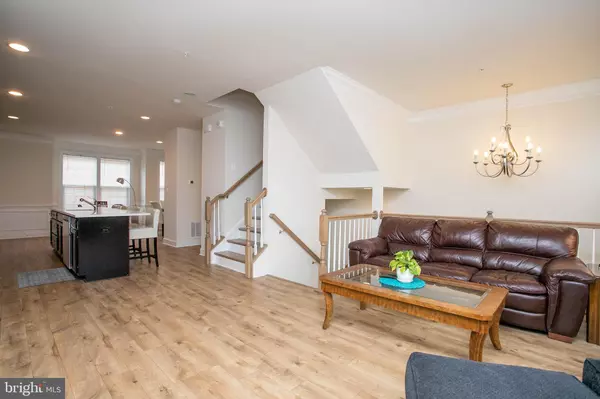$375,000
$384,900
2.6%For more information regarding the value of a property, please contact us for a free consultation.
3 Beds
4 Baths
2,088 SqFt
SOLD DATE : 09/29/2020
Key Details
Sold Price $375,000
Property Type Townhouse
Sub Type Interior Row/Townhouse
Listing Status Sold
Purchase Type For Sale
Square Footage 2,088 sqft
Price per Sqft $179
Subdivision Hamilton Park
MLS Listing ID MDCH216542
Sold Date 09/29/20
Style Colonial
Bedrooms 3
Full Baths 2
Half Baths 2
HOA Fees $101/mo
HOA Y/N Y
Abv Grd Liv Area 2,088
Originating Board BRIGHT
Year Built 2018
Annual Tax Amount $4,150
Tax Year 2019
Lot Size 2,047 Sqft
Acres 0.05
Property Description
***PROPERTY UNDER CONTRACT**** Open houses have been canceled. ****YOUR DREAM HOME IS HERE!!!! Why wait for new construction.... Beautiful, 'LIKE NEW' 3 BR, 2 FB, 2HB brick front garage townhome in the sought after Hamilton Park sub-division! The property features an open floor plan with wide plank wood flooring on the main level. The main level includes the living room, kitchen and dining area. Unleash your inner master chef in the gourmet kitchen with quartz counters, dark walnut cabinets, upgraded stainless steel appliances including double wall ovens and of course an extra large kitchen island, perfect for entertaining!! The upper level includes the master suite with attached bath and walk in closet, two bedrooms, second full bath and bedroom level laundry! The walk out basement includes a large undivided area and half bath and can be used as an office, gym or den. Enjoy summer evenings and barbecues on your concrete patio in the fenced in backyard off the basement rec area. The spacious 2-car garage is a nice addition to this low maintenance property. All windows include custom wood blinds. The property is located on a private street with just 8 homes and allows easy access in and out of the community. Located close to all amenities and commute routes, making it convenient to get to any part of MD/VA/DC metro area. THIS WON'T LAST LONG... make sure to get your showing scheduled!! 3D Tour available at: https://my.matterport.com/show/?m=9qhKi1zsFfC
Location
State MD
County Charles
Zoning RH
Rooms
Other Rooms Living Room, Dining Room, Primary Bedroom, Bedroom 2, Kitchen, Bedroom 1, Recreation Room
Basement Daylight, Full, Fully Finished, Garage Access, Walkout Level
Interior
Hot Water Natural Gas
Heating Forced Air, Heat Pump(s)
Cooling Central A/C
Flooring Ceramic Tile, Hardwood, Carpet
Fireplace N
Heat Source Natural Gas
Laundry Upper Floor
Exterior
Exterior Feature Patio(s), Enclosed
Parking Features Garage - Front Entry
Garage Spaces 4.0
Fence Vinyl
Water Access N
Roof Type Architectural Shingle
Accessibility None
Porch Patio(s), Enclosed
Attached Garage 2
Total Parking Spaces 4
Garage Y
Building
Story 3
Sewer Public Sewer
Water Public
Architectural Style Colonial
Level or Stories 3
Additional Building Above Grade, Below Grade
New Construction N
Schools
School District Charles County Public Schools
Others
Pets Allowed Y
HOA Fee Include Common Area Maintenance,Trash
Senior Community No
Tax ID 0906356467
Ownership Fee Simple
SqFt Source Assessor
Security Features Security System,Smoke Detector,Sprinkler System - Indoor
Acceptable Financing Conventional, FHA, VA, Cash
Horse Property N
Listing Terms Conventional, FHA, VA, Cash
Financing Conventional,FHA,VA,Cash
Special Listing Condition Standard
Pets Allowed No Pet Restrictions
Read Less Info
Want to know what your home might be worth? Contact us for a FREE valuation!

Our team is ready to help you sell your home for the highest possible price ASAP

Bought with Debra L Cline • RE/MAX 100
"Molly's job is to find and attract mastery-based agents to the office, protect the culture, and make sure everyone is happy! "
