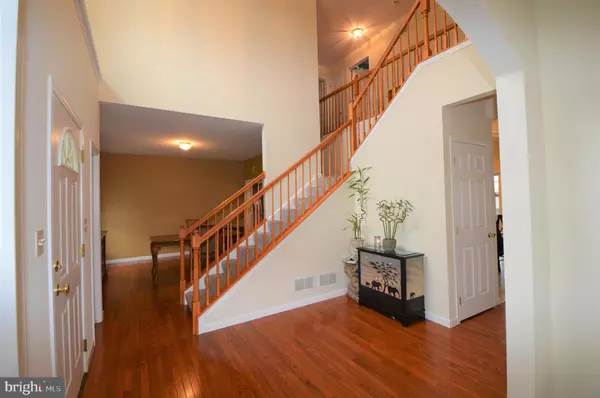$435,501
$439,900
1.0%For more information regarding the value of a property, please contact us for a free consultation.
5 Beds
4 Baths
3,704 SqFt
SOLD DATE : 03/15/2021
Key Details
Sold Price $435,501
Property Type Single Family Home
Sub Type Detached
Listing Status Sold
Purchase Type For Sale
Square Footage 3,704 sqft
Price per Sqft $117
Subdivision Kent Farm
MLS Listing ID PACT514544
Sold Date 03/15/21
Style Colonial
Bedrooms 5
Full Baths 3
Half Baths 1
HOA Fees $50/ann
HOA Y/N Y
Abv Grd Liv Area 3,704
Originating Board BRIGHT
Year Built 2002
Annual Tax Amount $9,387
Tax Year 2021
Lot Size 0.534 Acres
Acres 0.53
Lot Dimensions 154 x 155
Property Description
Your home search is over with this beautiful and spacious freshly painted 5 bedroom 3.5 bath Southern Chester County Colonial offering over 3700 sf not including the expansive finished basement. The premium lot backs to community open space and the gorgeous soaring 2 story foyer with hardwood welcomes you in. The main floor has a bright living room with bay window, a dining room with hardwood, and a kitchen with island and a nice size dining area.The family room has an attractive stone wood burning fireplace and slate topped hearth and the attached main floor office has a double door for privacy or a more open feel. As you move back towards the kitchen, open the slider to the large sunroom providing additional living space, sunshine, and an opportunity to enjoy outdoor beauty throughout the year. Back inside a front and back staircase lead to the 5 very large bedrooms. The main bedroom has a large walk in closet and ensuite with oversized jetted tub, separate shower, and double vanity. The 4 additional bedrooms are all generous with great closet space including some walk ins and there is a hall bath to share. If you are looking for even more space, check out the finished basement with an additional full bath and outside entry. Other features of this wonderful home include an oversized 2 car attached garage with extra storage, a main floor laundry including washer and dryer, a new hot water heater 2019, and new HVAC 2019. The cute Boroughs of West Grove, Kennett Square, and Oxford are all within minutes, and commuter routes to Philadelphia and Wilmington are a short drive away. This home has something for everyone so be sure to put it at the top of your list and schedule your showing today. A great community and top rated Avon Grove schools.
Location
State PA
County Chester
Area London Grove Twp (10359)
Zoning RR
Rooms
Other Rooms Living Room, Dining Room, Primary Bedroom, Bedroom 2, Bedroom 3, Bedroom 4, Bedroom 5, Kitchen, Game Room, Family Room, Sun/Florida Room, Laundry, Office, Recreation Room
Basement Full, Fully Finished, Interior Access, Outside Entrance, Other
Interior
Interior Features Additional Stairway, Breakfast Area, Carpet, Ceiling Fan(s), Family Room Off Kitchen, Formal/Separate Dining Room, Kitchen - Eat-In, Kitchen - Island, Kitchen - Table Space, Primary Bath(s), Recessed Lighting, Tub Shower, Walk-in Closet(s), Attic, Floor Plan - Traditional, Pantry, Stall Shower, WhirlPool/HotTub, Wood Floors
Hot Water Propane
Heating Forced Air, Zoned, Programmable Thermostat
Cooling Central A/C
Flooring Carpet, Ceramic Tile, Wood, Vinyl
Fireplaces Number 1
Fireplaces Type Fireplace - Glass Doors, Mantel(s), Stone, Wood
Equipment Oven - Double, Oven - Self Cleaning, Built-In Microwave, Dishwasher, Dryer, Oven/Range - Electric, Refrigerator, Washer, Water Heater, Water Heater - High-Efficiency
Fireplace Y
Window Features Double Hung
Appliance Oven - Double, Oven - Self Cleaning, Built-In Microwave, Dishwasher, Dryer, Oven/Range - Electric, Refrigerator, Washer, Water Heater, Water Heater - High-Efficiency
Heat Source Propane - Leased
Laundry Dryer In Unit, Main Floor, Washer In Unit
Exterior
Exterior Feature Porch(es)
Parking Features Garage Door Opener, Garage - Side Entry, Built In, Additional Storage Area, Inside Access, Oversized
Garage Spaces 6.0
Water Access N
View Garden/Lawn
Accessibility None
Porch Porch(es)
Attached Garage 2
Total Parking Spaces 6
Garage Y
Building
Lot Description Backs - Open Common Area, Cul-de-sac, Corner, Front Yard, Open, Rear Yard
Story 2
Foundation Other
Sewer On Site Septic
Water Public
Architectural Style Colonial
Level or Stories 2
Additional Building Above Grade, Below Grade
New Construction N
Schools
Middle Schools Fred S. Engle
High Schools Avon Grove
School District Avon Grove
Others
Pets Allowed Y
HOA Fee Include Other
Senior Community No
Tax ID 59-07 -0144
Ownership Fee Simple
SqFt Source Assessor
Acceptable Financing Cash, Conventional, FHA, VA
Horse Property N
Listing Terms Cash, Conventional, FHA, VA
Financing Cash,Conventional,FHA,VA
Special Listing Condition Standard
Pets Allowed No Pet Restrictions
Read Less Info
Want to know what your home might be worth? Contact us for a FREE valuation!

Our team is ready to help you sell your home for the highest possible price ASAP

Bought with Robert G. Hansen • Realty One Group Advisors
"Molly's job is to find and attract mastery-based agents to the office, protect the culture, and make sure everyone is happy! "





