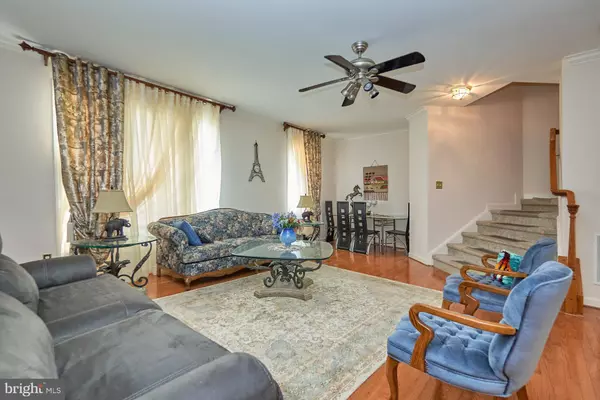$430,000
$420,000
2.4%For more information regarding the value of a property, please contact us for a free consultation.
3 Beds
3 Baths
2,446 SqFt
SOLD DATE : 10/15/2020
Key Details
Sold Price $430,000
Property Type Townhouse
Sub Type Interior Row/Townhouse
Listing Status Sold
Purchase Type For Sale
Square Footage 2,446 sqft
Price per Sqft $175
Subdivision Virginia Oaks
MLS Listing ID VAPW500504
Sold Date 10/15/20
Style Colonial
Bedrooms 3
Full Baths 2
Half Baths 1
HOA Fees $153/qua
HOA Y/N Y
Abv Grd Liv Area 1,806
Originating Board BRIGHT
Year Built 2000
Annual Tax Amount $4,561
Tax Year 2020
Lot Size 1,838 Sqft
Acres 0.04
Property Description
Looking for a townhome in an established community,? then look no further. This Virginia Oaks townhome is perfect for commuting via 29 and 66. This 3 level, interior unit, backs to woods and is one not to miss! Entry is via a foyer on the basement level. With ceramic flooring throughout the basement, the space lends itself to multiple uses. Office, Rec room, Gym, the choice really is yours. Wooden stairs take you up to the main level which offers a large formal living room with large front aspect windows for extra light. There is also a large eat-in kitchen with plenty of room for a family and breakfast area. Outdoors there is a private deck perfect for enjoying some peace and quiet. The upper level as two smaller bedrooms, a family bathroom and a large master bedroom with ensuite bathroom with shower and soaking tub. Virginia Oaks itself offers peace and tranquility but is only a stone's throw from Gainesville and its restaurants, stores, cinema, and boardwalk.
Location
State VA
County Prince William
Zoning RPC
Rooms
Other Rooms Dining Room, Kitchen, Family Room, Bonus Room
Basement Other
Interior
Interior Features Air Filter System, Breakfast Area, Carpet, Ceiling Fan(s), Combination Kitchen/Dining, Crown Moldings, Dining Area, Family Room Off Kitchen, Floor Plan - Open
Hot Water Natural Gas
Heating Central
Cooling Central A/C
Flooring Ceramic Tile, Hardwood, Carpet
Equipment Dryer, Dishwasher, Washer
Furnishings No
Window Features Double Pane
Appliance Dryer, Dishwasher, Washer
Heat Source Natural Gas
Exterior
Parking Features Garage - Front Entry, Garage Door Opener
Garage Spaces 1.0
Utilities Available Cable TV
Amenities Available Basketball Courts, Bike Trail, Common Grounds, Club House, Jog/Walk Path, Pool - Outdoor, Reserved/Assigned Parking, Tennis Courts, Tot Lots/Playground
Water Access N
Roof Type Architectural Shingle
Accessibility None
Attached Garage 1
Total Parking Spaces 1
Garage Y
Building
Story 3
Sewer Public Sewer
Water Public
Architectural Style Colonial
Level or Stories 3
Additional Building Above Grade, Below Grade
New Construction N
Schools
School District Prince William County Public Schools
Others
HOA Fee Include Common Area Maintenance,Management,Pool(s),Recreation Facility,Road Maintenance,Snow Removal
Senior Community No
Tax ID 7396-39-8015
Ownership Fee Simple
SqFt Source Assessor
Acceptable Financing Cash, Conventional, FHA, VA, VHDA
Listing Terms Cash, Conventional, FHA, VA, VHDA
Financing Cash,Conventional,FHA,VA,VHDA
Special Listing Condition Standard
Read Less Info
Want to know what your home might be worth? Contact us for a FREE valuation!

Our team is ready to help you sell your home for the highest possible price ASAP

Bought with cihan baysal • Long & Foster Real Estate, Inc.
"Molly's job is to find and attract mastery-based agents to the office, protect the culture, and make sure everyone is happy! "





