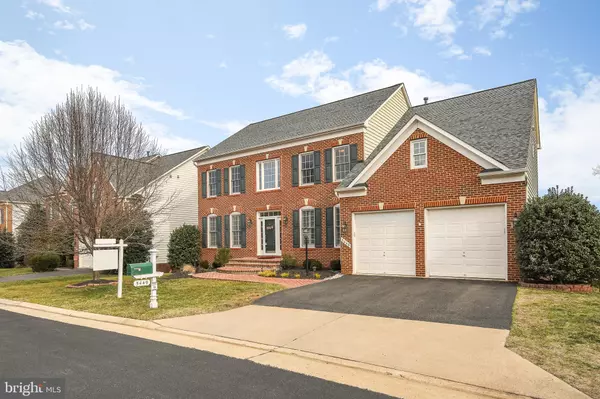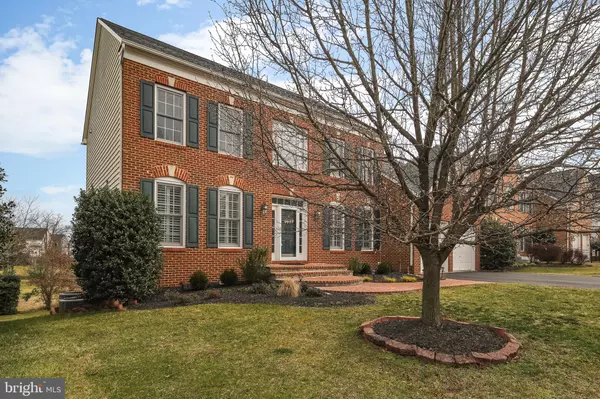$613,000
$599,000
2.3%For more information regarding the value of a property, please contact us for a free consultation.
5 Beds
5 Baths
4,256 SqFt
SOLD DATE : 03/04/2020
Key Details
Sold Price $613,000
Property Type Single Family Home
Sub Type Detached
Listing Status Sold
Purchase Type For Sale
Square Footage 4,256 sqft
Price per Sqft $144
Subdivision Piedmont
MLS Listing ID VAPW486284
Sold Date 03/04/20
Style Colonial,Traditional
Bedrooms 5
Full Baths 4
Half Baths 1
HOA Fees $175/mo
HOA Y/N Y
Abv Grd Liv Area 3,056
Originating Board BRIGHT
Year Built 2003
Annual Tax Amount $6,855
Tax Year 2019
Lot Size 7,092 Sqft
Acres 0.16
Property Description
COMING SOON - READY TO MOVE IN AND ENJOY!!! * BEAUTIFUL 5 BR / 4 FULL BA HOME IN GATED PIEDMONT COMMUNITY THAT BACKS TO THE 5TH FAIRWAY. * THIS PRISTINE HOME BOASTS MAIN LEVEL HARDWOOD FLOORS, FRESH PAINT THROUGHOUT, NEW CARPET ON UPPER LEVEL, NEW ROOF IN 2018, AND NEW A/C IN 2016. * GOURMET KITCHEN INCLUDES STAINLESS STEEL APPLIANCES, GRANITE COUNTERTOPS, LARGE CENTER ISLAND, GAS COOKTOP, DOUBLE OVENS AND TONS OF CABINETRY * MASTER SUITE W/ TREY CEILING, HIS & HERS WALK-IN CLOSETS. * LUXURY MASTER BATHROOM INCLUDES A LARGE SOAKING TUB, DOUBLE VANITY AND PRIVATE WATER CLOSET * THE FULLY FINISHED BASEMENT HAS A BEDROOM, FULL BATHROOM, AND A LARGE RECREATION ROOM WITH A MOVIE THEATER PROJECTOR, WET BAR & FULL SIZE REFRIGERATOR * OUTSIDE YOU WILL ENJOY A LARGE TREX DECK, LOWER LEVEL SLATE PATIO AND GORGEOUS GOLF COURSE VIEWS!! * THIS WONDERFUL COMMUNITY OF LUXURY AND LEISURE INCLUDES LOADS OF AMENETIES INCLUDING SWIMMING POOLS, TENNIS COURTS, A FULL SERVICE FITNESS CENTER, TOT LOTS, PLAYGROUNDS, MEETING ROOMS/BUSINESS CENTER, 18 HOLE CHAMPIONSHIP GOLF COURSE, PUTTING GREENS, DRIVING RANGE AND A CLUBHOUSE WITH DINING ROOM, PUB AND PRO SHOP.
Location
State VA
County Prince William
Zoning PMR
Rooms
Basement Full
Interior
Interior Features Breakfast Area, Ceiling Fan(s), Chair Railings, Combination Kitchen/Living, Crown Moldings, Family Room Off Kitchen, Floor Plan - Open, Kitchen - Eat-In, Kitchen - Gourmet, Kitchen - Island, Kitchen - Table Space, Primary Bath(s), Pantry, Recessed Lighting, Soaking Tub, Upgraded Countertops, Walk-in Closet(s), Wet/Dry Bar, Wood Floors
Heating Forced Air
Cooling Central A/C
Fireplaces Number 1
Fireplaces Type Gas/Propane
Equipment Built-In Microwave, Cooktop, Dishwasher, Disposal, Dryer, Exhaust Fan, Icemaker, Oven - Double, Oven - Self Cleaning, Oven - Wall, Range Hood, Refrigerator, Stainless Steel Appliances, Washer
Fireplace Y
Appliance Built-In Microwave, Cooktop, Dishwasher, Disposal, Dryer, Exhaust Fan, Icemaker, Oven - Double, Oven - Self Cleaning, Oven - Wall, Range Hood, Refrigerator, Stainless Steel Appliances, Washer
Heat Source Natural Gas
Exterior
Parking Features Garage - Front Entry, Garage Door Opener
Garage Spaces 2.0
Water Access N
Roof Type Shingle
Accessibility None
Attached Garage 2
Total Parking Spaces 2
Garage Y
Building
Story 3+
Sewer Public Sewer
Water Public
Architectural Style Colonial, Traditional
Level or Stories 3+
Additional Building Above Grade, Below Grade
Structure Type Dry Wall
New Construction N
Schools
Elementary Schools Mountain View
Middle Schools Bull Run
High Schools Battlefield
School District Prince William County Public Schools
Others
HOA Fee Include Common Area Maintenance,Pool(s),Security Gate,Snow Removal,Trash
Senior Community No
Tax ID 7398-43-8129
Ownership Fee Simple
SqFt Source Estimated
Acceptable Financing Conventional, Cash, FHA, VA
Listing Terms Conventional, Cash, FHA, VA
Financing Conventional,Cash,FHA,VA
Special Listing Condition Standard
Read Less Info
Want to know what your home might be worth? Contact us for a FREE valuation!

Our team is ready to help you sell your home for the highest possible price ASAP

Bought with Caitlin Ellis • Pearson Smith Realty, LLC
"Molly's job is to find and attract mastery-based agents to the office, protect the culture, and make sure everyone is happy! "





