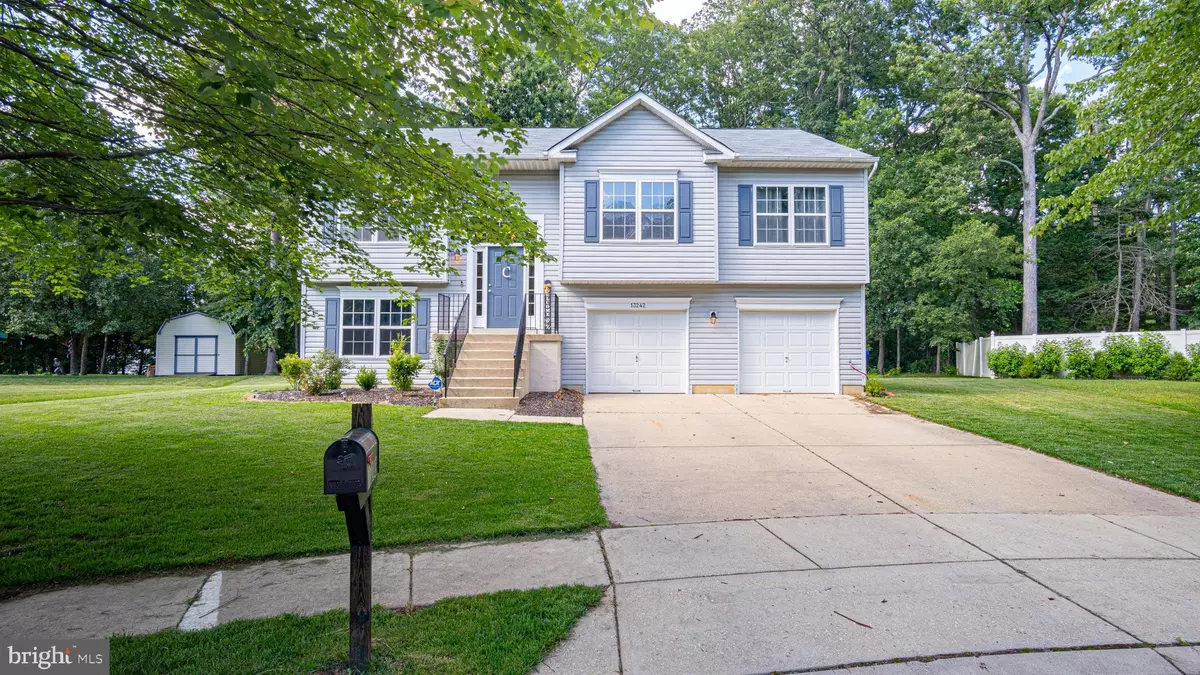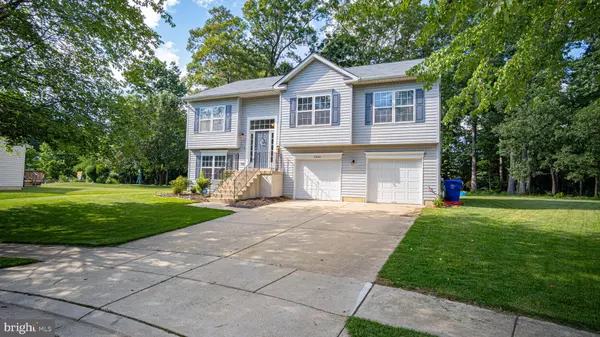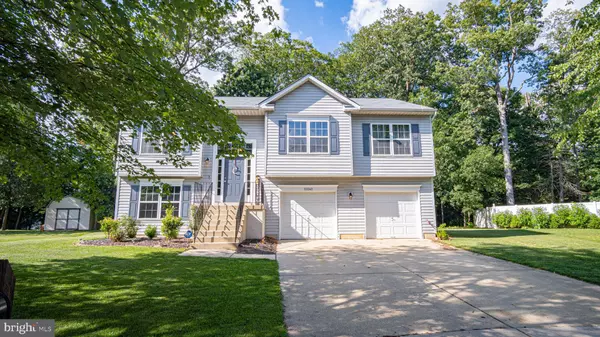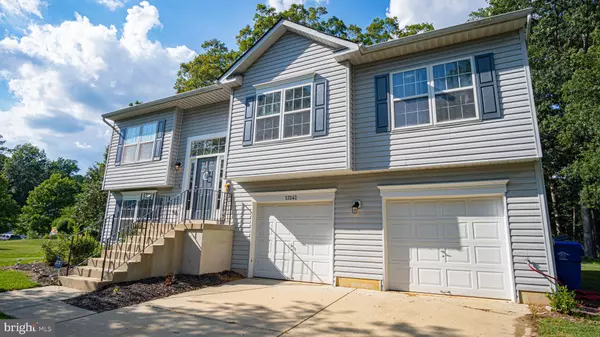$445,000
$424,900
4.7%For more information regarding the value of a property, please contact us for a free consultation.
4 Beds
2 Baths
2,364 SqFt
SOLD DATE : 08/12/2021
Key Details
Sold Price $445,000
Property Type Single Family Home
Sub Type Detached
Listing Status Sold
Purchase Type For Sale
Square Footage 2,364 sqft
Price per Sqft $188
Subdivision Hawks Rest
MLS Listing ID MDCH2000234
Sold Date 08/12/21
Style Split Level
Bedrooms 4
Full Baths 2
HOA Fees $21/ann
HOA Y/N Y
Abv Grd Liv Area 1,564
Originating Board BRIGHT
Year Built 2000
Annual Tax Amount $4,259
Tax Year 2020
Lot Size 0.419 Acres
Acres 0.42
Property Description
WOW! This one is better than new! This home shows like a model! Don't believe me? Come see for yourself! This beauty will NOT last long! "How does it show?" you may ask. It shows spectacular! Pull up and let's take the tour! Enter into thaw ultra clean home and let's walk upstairs. Right there you will find a family room so wonderful you will want to keep the furniture! Continue on to the very large dining room big enough for your table and china cabinet! Then on to the kitchen where the granite awaits! Stainless Steel appliances accompany this large eat in kitchen! Slip out the sliding glass door to the HUGE deck and look over your yard covering over a half acre! Come on back in and lets head down to the upstairs bedrooms. There you will find two VERY generous sized bedrooms perfect for kids to share or enjoy for their own room! A spacious full bath is at the end of the hallway and then on to the spectacular master bedroom! Take a moment to look in the massive walk in closet! Enjoy the master bedroom large enough for a king sized bed and furniture then on to the Master bath with dual sinks, shower AND soaking tub! Now let's head back towards the downstairs where there is a fantastic family room big enough for your summer parties and family gatherings! But wait! Theres more! A huge 4th bedroom is in the basement ready for your teenager or guests along with a very large laundry room and storage room! Don't forget the massive 2 car garage! Then, let's walk out the basement and once again enjoy that massive back yard which combines the perfect blend of flat usable yard and wooded privacy! When I say "This one has it al!l" I mean it! Set your appointment today!
Location
State MD
County Charles
Zoning RM
Rooms
Basement Fully Finished, Walkout Level
Main Level Bedrooms 3
Interior
Interior Features Kitchen - Eat-In, Walk-in Closet(s), Breakfast Area, Carpet, Ceiling Fan(s), Family Room Off Kitchen, Floor Plan - Open, Formal/Separate Dining Room, Wood Floors
Hot Water Electric
Heating Heat Pump(s)
Cooling Central A/C
Equipment Built-In Microwave, Dryer, Exhaust Fan, Refrigerator, Stove, Washer
Appliance Built-In Microwave, Dryer, Exhaust Fan, Refrigerator, Stove, Washer
Heat Source Electric
Exterior
Parking Features Garage - Front Entry
Garage Spaces 2.0
Water Access N
Accessibility None
Attached Garage 2
Total Parking Spaces 2
Garage Y
Building
Story 2
Sewer Public Sewer
Water Public
Architectural Style Split Level
Level or Stories 2
Additional Building Above Grade, Below Grade
New Construction N
Schools
School District Charles County Public Schools
Others
Pets Allowed Y
Senior Community No
Tax ID 0908061742
Ownership Fee Simple
SqFt Source Assessor
Acceptable Financing Conventional, FHA, Cash, VA
Listing Terms Conventional, FHA, Cash, VA
Financing Conventional,FHA,Cash,VA
Special Listing Condition Standard
Pets Allowed No Pet Restrictions
Read Less Info
Want to know what your home might be worth? Contact us for a FREE valuation!

Our team is ready to help you sell your home for the highest possible price ASAP

Bought with Cheryl L Montague • Samson Properties
"Molly's job is to find and attract mastery-based agents to the office, protect the culture, and make sure everyone is happy! "





