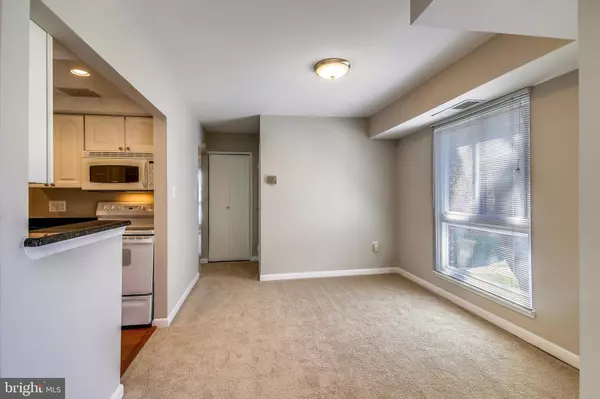$185,000
$174,900
5.8%For more information regarding the value of a property, please contact us for a free consultation.
2 Beds
1 Bath
900 SqFt
SOLD DATE : 05/21/2021
Key Details
Sold Price $185,000
Property Type Condo
Sub Type Condo/Co-op
Listing Status Sold
Purchase Type For Sale
Square Footage 900 sqft
Price per Sqft $205
Subdivision Camelback Village
MLS Listing ID MDMC751644
Sold Date 05/21/21
Style Traditional
Bedrooms 2
Full Baths 1
Condo Fees $468/mo
HOA Y/N N
Abv Grd Liv Area 900
Originating Board BRIGHT
Year Built 1973
Annual Tax Amount $1,488
Tax Year 2020
Property Description
*LOCATION, LOCATION* Fabulous updated, turn-key 2 bedroom condo filled with bright light, freshly painted and carpeted in a neutral palette ready for a new owner to enjoy! There are hardwood floors in the entry foyer as well as in the lovely all white kitchen with granite countertops, a built in microwave, custom cabinets, and recessed lighting. Convenient stack washer & dryer in the unit and an additional large storage room. Relax with your morning coffee on the spacious balcony off of the living room. This corner unit condo is perfectly situated so that the primary bedroom has 2 large windows, a walk in closet and ceiling fan.....the 2nd bedroom is great for an office or guest room and includes a walk in closet as well. Minutes to public transportation, shopping, many restaurants, parks & recreation, and the ICC. Parking for 2 vehicles plus ample guest parking. This home is a perfect 10!
Location
State MD
County Montgomery
Zoning R20
Rooms
Other Rooms Living Room, Dining Room, Bedroom 2, Kitchen, Foyer, Bedroom 1, Storage Room, Bathroom 1
Main Level Bedrooms 2
Interior
Interior Features Kitchen - Galley, Wood Floors, Window Treatments, Walk-in Closet(s), Upgraded Countertops, Recessed Lighting, Ceiling Fan(s)
Hot Water Electric
Heating Forced Air
Cooling Central A/C
Equipment Built-In Microwave, Dishwasher, Disposal, Dryer, Exhaust Fan, Refrigerator, Stove, Washer
Window Features Double Pane,Replacement,Screens
Appliance Built-In Microwave, Dishwasher, Disposal, Dryer, Exhaust Fan, Refrigerator, Stove, Washer
Heat Source Electric
Laundry Dryer In Unit, Washer In Unit
Exterior
Exterior Feature Balcony
Amenities Available None
Water Access N
Accessibility None
Porch Balcony
Garage N
Building
Story 1
Unit Features Garden 1 - 4 Floors
Sewer Public Sewer
Water Public
Architectural Style Traditional
Level or Stories 1
Additional Building Above Grade, Below Grade
New Construction N
Schools
Elementary Schools Olney
Middle Schools Rosa M. Parks
High Schools Sherwood
School District Montgomery County Public Schools
Others
HOA Fee Include Water,Trash,Snow Removal,Pool(s),Management,Lawn Maintenance,Ext Bldg Maint
Senior Community No
Tax ID 160801617376
Ownership Condominium
Acceptable Financing Cash, Conventional, VA, FHA
Listing Terms Cash, Conventional, VA, FHA
Financing Cash,Conventional,VA,FHA
Special Listing Condition Standard
Read Less Info
Want to know what your home might be worth? Contact us for a FREE valuation!

Our team is ready to help you sell your home for the highest possible price ASAP

Bought with Sharon M McKinney • Argent Realty, LLC
"Molly's job is to find and attract mastery-based agents to the office, protect the culture, and make sure everyone is happy! "





