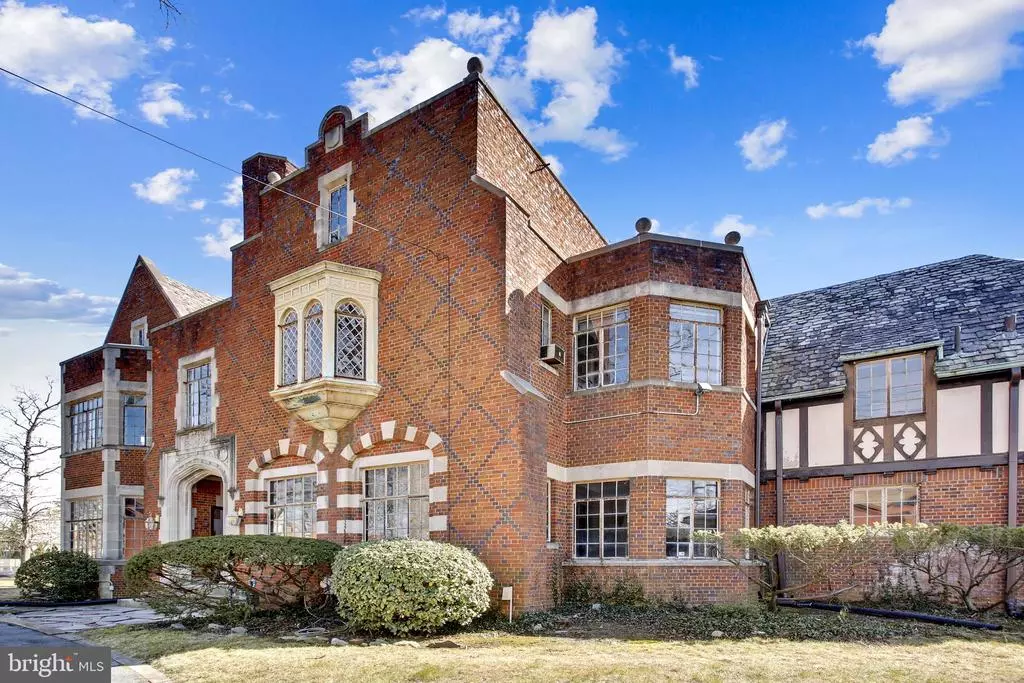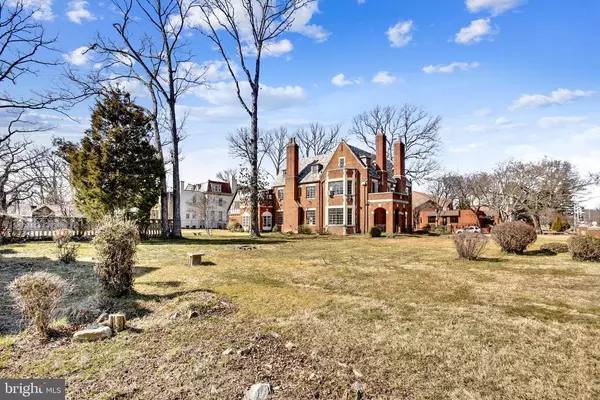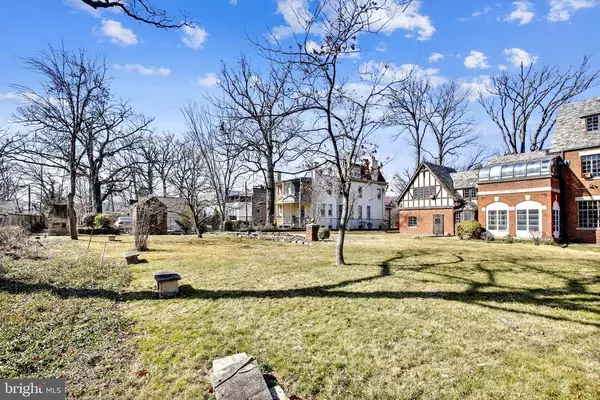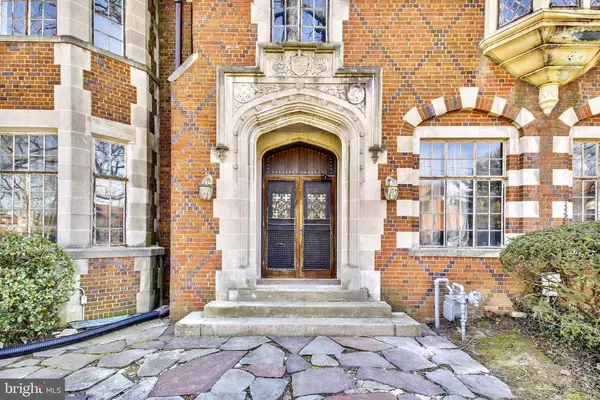$2,375,000
$2,750,000
13.6%For more information regarding the value of a property, please contact us for a free consultation.
8 Beds
10 Baths
10,350 SqFt
SOLD DATE : 06/18/2021
Key Details
Sold Price $2,375,000
Property Type Single Family Home
Sub Type Detached
Listing Status Sold
Purchase Type For Sale
Square Footage 10,350 sqft
Price per Sqft $229
Subdivision Crestwood
MLS Listing ID DCDC495432
Sold Date 06/18/21
Style Tudor
Bedrooms 8
Full Baths 6
Half Baths 4
HOA Y/N N
Abv Grd Liv Area 8,300
Originating Board BRIGHT
Year Built 1927
Annual Tax Amount $14,147
Tax Year 2020
Lot Size 0.344 Acres
Acres 0.34
Lot Dimensions Lot 0010 150 x 100 Lot 0011 150 x 50 Lot 0800 212 x 15
Property Description
The Griffith / Williams House. The house was designed by James Cooper, a prominent Washington architect, who was born in Rockville, MD. Cooper began practicing as a partner in a New York City firm where he did the New York City Yacht Club and the Belmont Hotel. He returned to the Washington area where his first design was built in 1922. He was known for his love of the Tudor and English revival styles and oversaw the construction of 330 structures of varying scope. Cooper designed embassy buildings in the Kalorama area of Washington, DC and perhaps his most notable achievement was the Foxhall Village Subdivision that contains some of the most prominent homes in the DC area to this day. The house features baseball themed highlights such as domed lights that were decorated as baseballs and brick work that displayed baseball diamonds in their center. Clark Griffith was famous for his ties to Washingtons political elite and he entertained them at this house that was located on 16th Street, just a few miles north of the White House. In 1959 he sold the house to Smallwood Williams, the founder of the Bible Way Church of Our Lord Jesus Christ. Williams started as a sidewalk preacher, but became a prominent member of the DC community in his own right and his church on New Jersey Avenue, near the intersection with New York Avenue, was a large and successful presence in the local religious community. Calvin Griffith told Jon Kerr in the biography, Calvin, That house was so damn beautiful it was unbelievable, describing the ornate woodwork and carvings by Italian artisans.
Location
State DC
County Washington
Zoning R-1-B
Direction North
Rooms
Other Rooms Living Room, Dining Room, Sitting Room, Bedroom 3, Bedroom 4, Bedroom 5, Kitchen, Den, Library, Foyer, Breakfast Room, Bedroom 1, Sun/Florida Room, Laundry, Maid/Guest Quarters, Other, Recreation Room, Solarium, Utility Room, Workshop, Bedroom 6, Bathroom 1, Bathroom 2, Bathroom 3, Half Bath
Basement Full, Heated, Outside Entrance, Rear Entrance
Interior
Interior Features 2nd Kitchen, Additional Stairway, Attic, Breakfast Area, Butlers Pantry, Cedar Closet(s), Crown Moldings, Curved Staircase, Elevator, Exposed Beams, Family Room Off Kitchen, Floor Plan - Traditional, Formal/Separate Dining Room, Kitchen - Gourmet, Kitchen - Table Space, Kitchenette, Walk-in Closet(s)
Hot Water 60+ Gallon Tank, Natural Gas
Heating Radiator, Steam
Cooling None
Flooring Hardwood, Tile/Brick
Fireplaces Number 4
Fireplace Y
Window Features Casement
Heat Source Natural Gas
Laundry Basement
Exterior
Parking Features Garage - Front Entry
Garage Spaces 10.0
Utilities Available Natural Gas Available, Phone, Sewer Available, Phone Available, Phone Connected, Electric Available
Water Access N
View City, Street
Roof Type Slate
Accessibility 2+ Access Exits
Road Frontage City/County
Attached Garage 2
Total Parking Spaces 10
Garage Y
Building
Lot Description Corner, Level, Rear Yard
Story 4
Foundation Block
Sewer No Septic System
Water Public
Architectural Style Tudor
Level or Stories 4
Additional Building Above Grade, Below Grade
Structure Type 9'+ Ceilings,Beamed Ceilings,Plaster Walls
New Construction N
Schools
Elementary Schools Call School Board
Middle Schools Call School Board
High Schools Call School Board
School District District Of Columbia Public Schools
Others
Senior Community No
Tax ID 2653//0010, 0011, 0800
Ownership Fee Simple
SqFt Source Assessor
Security Features 24 hour security,Electric Alarm,Motion Detectors,Security System,Smoke Detector
Horse Property N
Special Listing Condition Standard
Read Less Info
Want to know what your home might be worth? Contact us for a FREE valuation!

Our team is ready to help you sell your home for the highest possible price ASAP

Bought with H. Joe Faraji • Long & Foster Real Estate, Inc.
"Molly's job is to find and attract mastery-based agents to the office, protect the culture, and make sure everyone is happy! "





