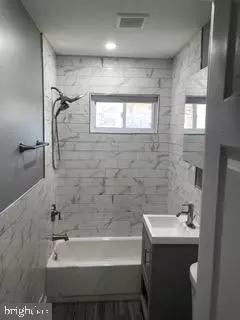$255,000
$269,900
5.5%For more information regarding the value of a property, please contact us for a free consultation.
3 Beds
1 Bath
1,080 SqFt
SOLD DATE : 04/24/2020
Key Details
Sold Price $255,000
Property Type Single Family Home
Sub Type Twin/Semi-Detached
Listing Status Sold
Purchase Type For Sale
Square Footage 1,080 sqft
Price per Sqft $236
Subdivision North Wayne
MLS Listing ID PADE505788
Sold Date 04/24/20
Style Colonial
Bedrooms 3
Full Baths 1
HOA Y/N N
Abv Grd Liv Area 1,080
Originating Board BRIGHT
Year Built 1912
Annual Tax Amount $4,047
Tax Year 2020
Lot Size 3,877 Sqft
Acres 0.09
Lot Dimensions 28.00 x 152.00
Property Description
Nestled in a quaint neighborhood within walking distance to all downtown Wayne has to offer, including Septa's Regional Rail Service and more, we welcome you to 236 Willow Avenue. From the outside - in, this three bedroom home has been lovingly re-crafted throughout with the utmost attention to every last detail. Upgrades include vinyl siding, new windows, roof, heating and air conditioning system, hardwood flooring, freshly painted and soothing interior color palette, phenomenal eat-in kitchen with granite counter tops, recessed and pendant lighting, tile flooring, generous Samsung stainless steel appliance package including side by side refrigerator with five year manufacturers warranty and a gorgeous spa-like bathroom featuring marbled tile walls, tub replete with luxurious rain forest type shower head and brushed nickel hardware. Within the catchment area of award winning Radnor School district, this home is ready for immediate occupancy. $1000 credit to buyer at closing toward landscaping
Location
State PA
County Delaware
Area Radnor Twp (10436)
Zoning RESIDENTIAL
Rooms
Other Rooms Living Room, Dining Room, Bedroom 2, Bedroom 3, Kitchen, Basement, Bedroom 1, Bathroom 1
Basement Full, Unfinished
Interior
Interior Features Breakfast Area, Floor Plan - Open, Kitchen - Eat-In, Kitchen - Island, Recessed Lighting, Upgraded Countertops, Wood Floors
Heating Forced Air
Cooling Central A/C
Flooring Hardwood, Ceramic Tile
Equipment Built-In Microwave, Built-In Range, Dishwasher, Refrigerator, Stainless Steel Appliances
Furnishings No
Fireplace N
Appliance Built-In Microwave, Built-In Range, Dishwasher, Refrigerator, Stainless Steel Appliances
Heat Source Natural Gas
Exterior
Water Access N
View Street
Accessibility None
Garage N
Building
Story 2
Sewer Public Sewer
Water Public
Architectural Style Colonial
Level or Stories 2
Additional Building Above Grade, Below Grade
New Construction N
Schools
Elementary Schools Wayne
Middle Schools Radnor M
High Schools Radnor H
School District Radnor Township
Others
Senior Community No
Tax ID 36-01-00723-00
Ownership Fee Simple
SqFt Source Assessor
Horse Property N
Special Listing Condition Standard
Read Less Info
Want to know what your home might be worth? Contact us for a FREE valuation!

Our team is ready to help you sell your home for the highest possible price ASAP

Bought with David Wright • Springer Realty Group
"Molly's job is to find and attract mastery-based agents to the office, protect the culture, and make sure everyone is happy! "





