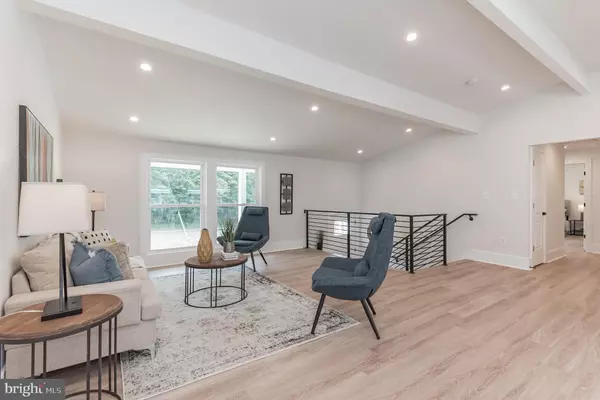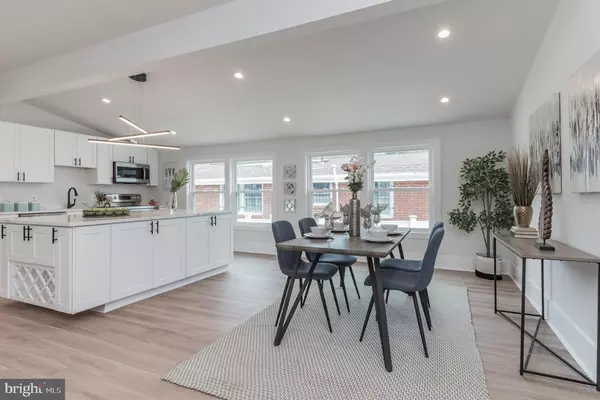$722,500
$727,000
0.6%For more information regarding the value of a property, please contact us for a free consultation.
5 Beds
3 Baths
2,760 SqFt
SOLD DATE : 04/16/2021
Key Details
Sold Price $722,500
Property Type Single Family Home
Sub Type Detached
Listing Status Sold
Purchase Type For Sale
Square Footage 2,760 sqft
Price per Sqft $261
Subdivision Hill Crest
MLS Listing ID DCDC512604
Sold Date 04/16/21
Style Split Foyer
Bedrooms 5
Full Baths 3
HOA Y/N N
Abv Grd Liv Area 1,380
Originating Board BRIGHT
Year Built 1962
Annual Tax Amount $3,108
Tax Year 2020
Lot Size 4,984 Sqft
Acres 0.11
Property Description
Rarely available split foyer home in a park like setting of Dupont Park in SE Washington can be yours..... A Hillcrest classic all brick spacious home boasts of 5 generous Bedrooms and 3 full Baths, top to bottom painstaking renovations done by the seller reflected in every corner of this beautiful home. Pale laminate flooring installed through out this home gives it the fresh look. This spacious inviting gourmet kitchen with new cabinetry, bright quartz over sized counter and island, all new hardware and appliances sets the tone to be an entertainment home. New recessed and pendant light fixtures in kitchen and baths brings in further light to this already well light home. All doors and baseboards were replaced thoughout. Beautiful white detailed bathroom with new contrasting hardware and vanity, tiles and all toilets were replaced. More over the seller installed all new windows, HVAC system and ducting through out, new insulation and framing in the lower level and a new hot water heater. This open floor plan would not have been complete without a modern black new stair metal rails, giving it the fabulous contemporary look. Further this home had extensive exterior work done as well with new concrete stairs, new fence, siding and a whole new side walk, posts and gutters. This home also got a fresh paint on the interior and on the exterior. Fort Dupont park offers many hiking trails and entertainment for your family to enjoy. This home is conveniently located to restaurants and public amenities, look no further this is it!! OFFERS are due by 3pm Wednesday 3/24/21
Location
State DC
County Washington
Zoning RESIDENTIAL
Rooms
Other Rooms Living Room, Dining Room, Primary Bedroom, Bedroom 2, Bedroom 3, Bedroom 4, Bedroom 5, Kitchen, Recreation Room, Bathroom 2, Bathroom 3, Primary Bathroom
Basement Daylight, Full, Fully Finished, Improved, Connecting Stairway
Main Level Bedrooms 3
Interior
Hot Water Electric
Heating Central, Heat Pump - Electric BackUp
Cooling Central A/C
Fireplace N
Heat Source Electric
Exterior
Water Access N
Accessibility Level Entry - Main
Garage N
Building
Story 2
Sewer Public Sewer
Water Public
Architectural Style Split Foyer
Level or Stories 2
Additional Building Above Grade, Below Grade
New Construction N
Schools
School District District Of Columbia Public Schools
Others
Pets Allowed Y
Senior Community No
Tax ID 5511//0817
Ownership Fee Simple
SqFt Source Assessor
Horse Property N
Special Listing Condition Standard
Pets Allowed Cats OK, Dogs OK
Read Less Info
Want to know what your home might be worth? Contact us for a FREE valuation!

Our team is ready to help you sell your home for the highest possible price ASAP

Bought with Sarah Brown • Compass
"Molly's job is to find and attract mastery-based agents to the office, protect the culture, and make sure everyone is happy! "





