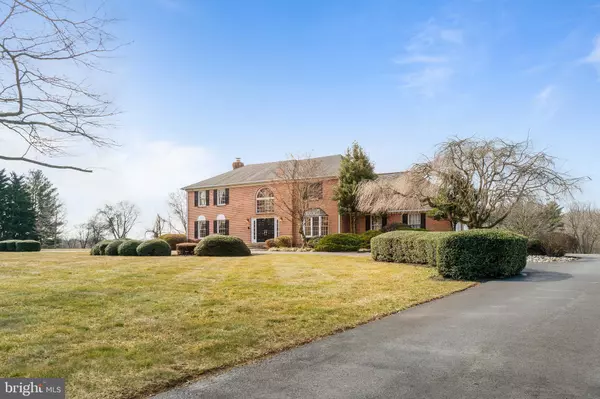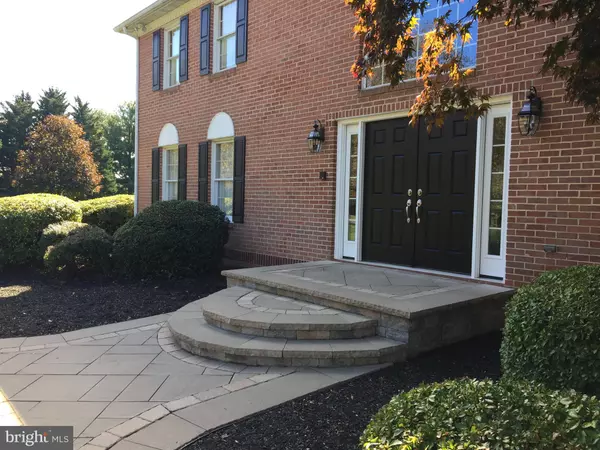$560,000
$549,000
2.0%For more information regarding the value of a property, please contact us for a free consultation.
5 Beds
4 Baths
4,884 SqFt
SOLD DATE : 04/30/2021
Key Details
Sold Price $560,000
Property Type Single Family Home
Sub Type Detached
Listing Status Sold
Purchase Type For Sale
Square Footage 4,884 sqft
Price per Sqft $114
Subdivision Wyn Lea
MLS Listing ID MDCC173680
Sold Date 04/30/21
Style Colonial
Bedrooms 5
Full Baths 4
HOA Y/N N
Abv Grd Liv Area 3,684
Originating Board BRIGHT
Year Built 1989
Annual Tax Amount $5,020
Tax Year 2020
Lot Size 3.910 Acres
Acres 3.91
Property Description
Need room? This amazing all brick colonial has close to 5,000 sq. ft. living space when you include the lower level. Located in the exclusive development of Wyn Lea in the heart of Fair Hill. Open the double doors and walk into the spectacular foyer with marble flooring, cathedral ceiling and a beautiful curved stairway. Elegant dining room can easily fit 10 to 12 people around the table. The formal living room has pocket doors that can lead to the family room-perfect for entertaining. The open floor plan flows into the kitchen with island and updated appliances. The triple and double french atrium doors lead to a new composite deck that looks out over the 3.9 acre parcel. The first floor with full bath also has a potential 5th bedroom/home office/flex room. Laundry room on the main floor. On the second floor you will find 4 large bedrooms. The master suite has an exercise/sitting area as well as a walk in closet. The updated master bath is a dream. It has a huge soaking tub with a skylight above. Walk in shower has been completely redone with beautiful ceramic tile. Lower level finished with a full bath, wet bar, and surround sound. Ready for entertaining. This home has recently been painted and the hardwood floors throughout are perfect! Security system, whole house music/intercom system and central vacuum all brand new. The exterior has been well maintained. Current owner shows pride of ownership. The circular driveway is a touch of class and has been recently repaved. The roof has been changed as well. This is a must see home. Call today for your private showing.
Location
State MD
County Cecil
Zoning RR
Rooms
Basement Other, Connecting Stairway, Full, Heated, Improved
Main Level Bedrooms 5
Interior
Hot Water Propane
Heating Forced Air
Cooling Central A/C
Fireplaces Number 1
Equipment Built-In Microwave, Dishwasher, Dryer, Icemaker, Microwave, Oven/Range - Electric
Fireplace Y
Appliance Built-In Microwave, Dishwasher, Dryer, Icemaker, Microwave, Oven/Range - Electric
Heat Source Propane - Leased
Exterior
Parking Features Garage - Side Entry, Garage Door Opener
Garage Spaces 2.0
Water Access N
Roof Type Architectural Shingle
Accessibility None
Attached Garage 2
Total Parking Spaces 2
Garage Y
Building
Lot Description Cleared
Story 3
Sewer Septic Exists
Water Well
Architectural Style Colonial
Level or Stories 3
Additional Building Above Grade, Below Grade
New Construction N
Schools
School District Cecil County Public Schools
Others
Senior Community No
Tax ID 0804031369
Ownership Fee Simple
SqFt Source Assessor
Acceptable Financing Cash, Conventional, FHA, VA
Listing Terms Cash, Conventional, FHA, VA
Financing Cash,Conventional,FHA,VA
Special Listing Condition Standard
Read Less Info
Want to know what your home might be worth? Contact us for a FREE valuation!

Our team is ready to help you sell your home for the highest possible price ASAP

Bought with Tracy L McCullough • Remax Vision
"Molly's job is to find and attract mastery-based agents to the office, protect the culture, and make sure everyone is happy! "





