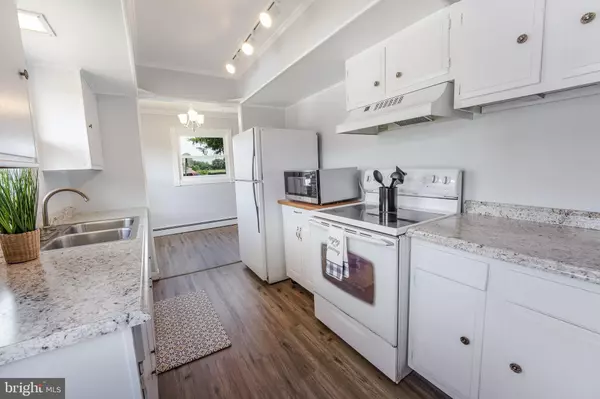$259,000
$259,000
For more information regarding the value of a property, please contact us for a free consultation.
3 Beds
1 Bath
1,100 SqFt
SOLD DATE : 09/26/2022
Key Details
Sold Price $259,000
Property Type Single Family Home
Sub Type Detached
Listing Status Sold
Purchase Type For Sale
Square Footage 1,100 sqft
Price per Sqft $235
Subdivision Randle Ridge Estates
MLS Listing ID VACU2003684
Sold Date 09/26/22
Style Ranch/Rambler
Bedrooms 3
Full Baths 1
HOA Y/N N
Abv Grd Liv Area 1,100
Originating Board BRIGHT
Year Built 1966
Annual Tax Amount $906
Tax Year 2021
Lot Size 0.410 Acres
Acres 0.41
Property Description
Affordable one-level living close to town. Enjoy peace of mind knowing that major renovations have been done in 2022. Brand New Architectural Roof w/ gutters. New Vinyl Siding & shutters, New Energy Efficient Windows, New Heating & Air system w/ backup gas baseboard heating, New 200 amp Electric service and Panel box, New Luxury vinyl plank flooring throughout, Newer water heater, New kitchen countertops, New bathroom vanity. Freshly painted throughout with crown moldings in the living room. Separate dining room off the kitchen. Sit on the freshly stained deck and watch the children play on this large corner lot, partially fenced with distant views of the mountains. Utility mud room/Playroom/ laundry room off the living room offers extra living space. This property qualifies for USDA financing with 0% down payment.
Location
State VA
County Culpeper
Zoning R1
Rooms
Other Rooms Living Room, Dining Room, Primary Bedroom, Bedroom 2, Bedroom 3, Kitchen, Sun/Florida Room, Laundry, Bathroom 1, Attic
Main Level Bedrooms 3
Interior
Hot Water Electric
Heating Baseboard - Hot Water, Central, Heat Pump(s), Programmable Thermostat
Cooling Central A/C, Ceiling Fan(s)
Flooring Luxury Vinyl Plank
Equipment Water Heater, Refrigerator, Oven/Range - Electric, Exhaust Fan, Dryer - Electric, Microwave
Fireplace N
Window Features Double Pane,Energy Efficient,Screens,Double Hung
Appliance Water Heater, Refrigerator, Oven/Range - Electric, Exhaust Fan, Dryer - Electric, Microwave
Heat Source Natural Gas, Electric
Exterior
Exterior Feature Deck(s)
Utilities Available Natural Gas Available
Water Access N
View Garden/Lawn
Roof Type Architectural Shingle
Accessibility None
Porch Deck(s)
Garage N
Building
Lot Description Cleared, Corner
Story 1
Foundation Crawl Space
Sewer On Site Septic
Water Private/Community Water
Architectural Style Ranch/Rambler
Level or Stories 1
Additional Building Above Grade
New Construction N
Schools
High Schools Culpeper County
School District Culpeper County Public Schools
Others
Pets Allowed Y
Senior Community No
Tax ID 30A 1 A 17
Ownership Fee Simple
SqFt Source Estimated
Acceptable Financing FHA, Rural Development, VA, USDA, VHDA, Conventional
Listing Terms FHA, Rural Development, VA, USDA, VHDA, Conventional
Financing FHA,Rural Development,VA,USDA,VHDA,Conventional
Special Listing Condition Standard
Pets Allowed No Pet Restrictions
Read Less Info
Want to know what your home might be worth? Contact us for a FREE valuation!

Our team is ready to help you sell your home for the highest possible price ASAP

Bought with Stephanie E Bamberger • Real Broker, LLC - McLean
"Molly's job is to find and attract mastery-based agents to the office, protect the culture, and make sure everyone is happy! "





