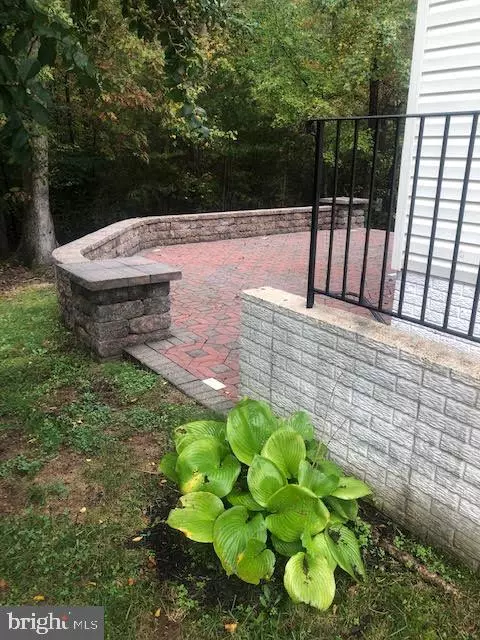$447,000
$447,000
For more information regarding the value of a property, please contact us for a free consultation.
4 Beds
4 Baths
3,392 SqFt
SOLD DATE : 12/04/2020
Key Details
Sold Price $447,000
Property Type Single Family Home
Sub Type Detached
Listing Status Sold
Purchase Type For Sale
Square Footage 3,392 sqft
Price per Sqft $131
Subdivision Windsor Mill
MLS Listing ID MDCH218690
Sold Date 12/04/20
Style Colonial
Bedrooms 4
Full Baths 3
Half Baths 1
HOA Fees $41/ann
HOA Y/N Y
Abv Grd Liv Area 2,490
Originating Board BRIGHT
Year Built 2004
Annual Tax Amount $4,816
Tax Year 2020
Lot Size 8,381 Sqft
Acres 0.19
Property Description
YOUR NEW HOME IS READY! You don't want to miss this lovely, 3 story, stone front, detached house! Your new home features a formal living room, separate dining room, spacious kitchen with island and stainless steel appliances, open to your cozy family room with a gas fireplace and plenty of room for entertaining inside and out. The kitchen leads out to your large, gorgeous patio that's nestled into nature. Your new home also has 4 bedrooms on upper level including a large, primary bedroom with sitting area, full bath with soaking tub, dual vanities and separate shower. There's plenty of room in your almost completely finished basement with brand new carpets, a full bath, and plenty of storage space. Home has inground sprinkler system, attached front loading 2 car garage and storage shed outback. Home is sold "as is" but in great condition! Convenient to Capital Beltway, military bases, shopping, dining and entertainment. Seller incentive includes a Home Warranty good through November 2023! Hurry, reviewing offers 11/2/2020!
Location
State MD
County Charles
Zoning WCD
Rooms
Basement Partially Finished
Interior
Hot Water Natural Gas
Heating Heat Pump(s)
Cooling Central A/C
Flooring Carpet, Vinyl
Fireplaces Number 1
Heat Source Natural Gas
Exterior
Exterior Feature Patio(s)
Parking Features Garage - Front Entry
Garage Spaces 2.0
Water Access N
Accessibility None
Porch Patio(s)
Attached Garage 2
Total Parking Spaces 2
Garage Y
Building
Story 3
Sewer Community Septic Tank, Private Septic Tank
Water Public
Architectural Style Colonial
Level or Stories 3
Additional Building Above Grade, Below Grade
New Construction N
Schools
School District Charles County Public Schools
Others
Senior Community No
Tax ID 0906300812
Ownership Fee Simple
SqFt Source Assessor
Acceptable Financing Cash, Conventional, FHA, VA
Horse Property N
Listing Terms Cash, Conventional, FHA, VA
Financing Cash,Conventional,FHA,VA
Special Listing Condition Standard
Read Less Info
Want to know what your home might be worth? Contact us for a FREE valuation!

Our team is ready to help you sell your home for the highest possible price ASAP

Bought with Veronica D Blair • Bennett Realty Solutions
"Molly's job is to find and attract mastery-based agents to the office, protect the culture, and make sure everyone is happy! "





