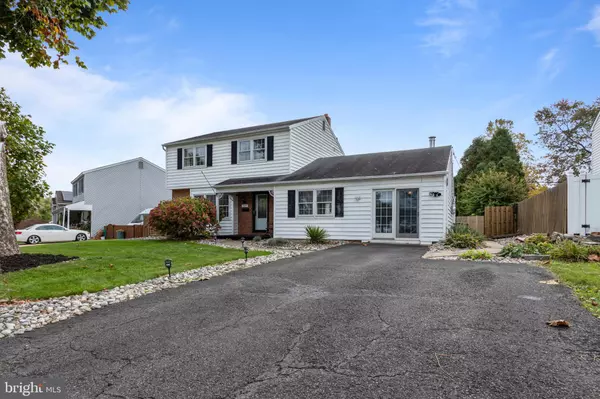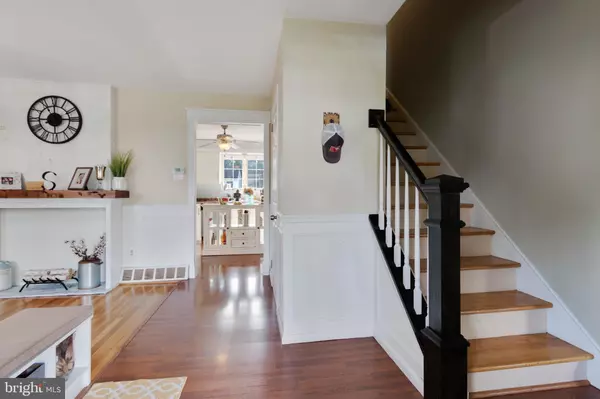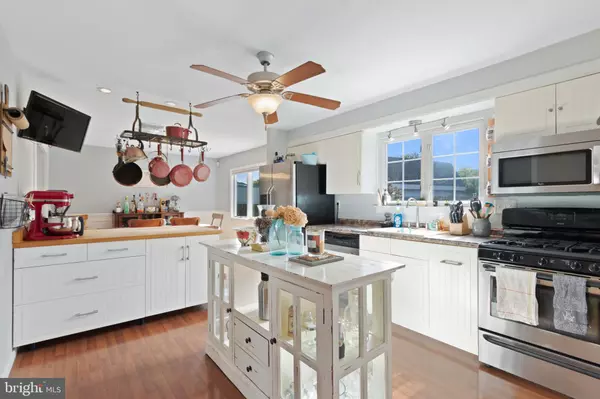$415,000
$419,900
1.2%For more information regarding the value of a property, please contact us for a free consultation.
3 Beds
3 Baths
1,920 SqFt
SOLD DATE : 12/07/2020
Key Details
Sold Price $415,000
Property Type Single Family Home
Sub Type Detached
Listing Status Sold
Purchase Type For Sale
Square Footage 1,920 sqft
Price per Sqft $216
Subdivision Yardley Farms
MLS Listing ID PABU509978
Sold Date 12/07/20
Style Colonial
Bedrooms 3
Full Baths 2
Half Baths 1
HOA Y/N N
Abv Grd Liv Area 1,920
Originating Board BRIGHT
Year Built 1960
Annual Tax Amount $6,082
Tax Year 2020
Lot Size 0.280 Acres
Acres 0.28
Lot Dimensions 87.00 x 140.00
Property Description
Don't miss this Beautiful colonial in Yardley Farms! This 3 Bedroom, 2.5 bath is completely updated and move in ready. Formal living room from the foyer sets the relaxing vibe. Open kitchen with eat-in island and dining area, perfect for entertaining or dinners with the family. Gather together in the huge, converted family room just off the kitchen. Sundays can be spent watching the game in the woman/man cave basement, equipped with bar and projection TV . Want outdoor space too? Got you covered. Enjoy hanging out in the fenced outdoor oasis, with new deck and stone surround firepit. All this in an extremely desirable area and school district. Minutes to shopping, Route 1, I-95... Don't wait. Make your appointment today!
Location
State PA
County Bucks
Area Falls Twp (10113)
Zoning NCR
Rooms
Basement Full, Partially Finished
Interior
Interior Features Breakfast Area, Ceiling Fan(s), Combination Kitchen/Dining, Crown Moldings, Dining Area, Family Room Off Kitchen, Tub Shower, Stall Shower, Wood Floors, Bar
Hot Water Natural Gas
Heating Forced Air
Cooling Central A/C
Equipment Dishwasher, Microwave, Oven/Range - Gas, Refrigerator, Washer, Dryer
Fireplace N
Appliance Dishwasher, Microwave, Oven/Range - Gas, Refrigerator, Washer, Dryer
Heat Source Natural Gas
Exterior
Water Access N
Accessibility None
Garage N
Building
Story 2
Sewer Public Sewer
Water Public
Architectural Style Colonial
Level or Stories 2
Additional Building Above Grade, Below Grade
New Construction N
Schools
School District Pennsbury
Others
Senior Community No
Tax ID 13-030-211
Ownership Fee Simple
SqFt Source Assessor
Acceptable Financing Cash, Conventional, FHA, VA
Listing Terms Cash, Conventional, FHA, VA
Financing Cash,Conventional,FHA,VA
Special Listing Condition Standard
Read Less Info
Want to know what your home might be worth? Contact us for a FREE valuation!

Our team is ready to help you sell your home for the highest possible price ASAP

Bought with Sally Hammer • BHHS Fox & Roach-Newtown
"Molly's job is to find and attract mastery-based agents to the office, protect the culture, and make sure everyone is happy! "





