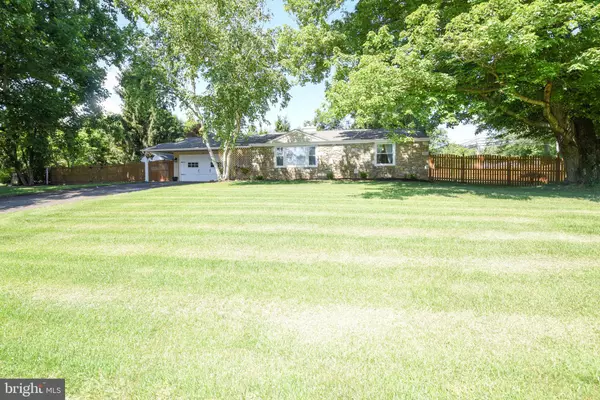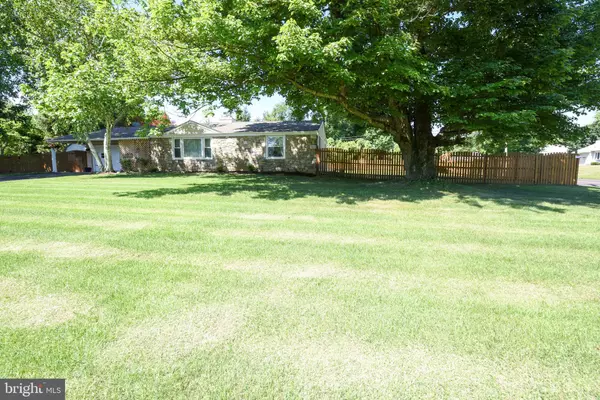$435,000
$435,000
For more information regarding the value of a property, please contact us for a free consultation.
4 Beds
2 Baths
1,220 SqFt
SOLD DATE : 08/14/2020
Key Details
Sold Price $435,000
Property Type Single Family Home
Sub Type Detached
Listing Status Sold
Purchase Type For Sale
Square Footage 1,220 sqft
Price per Sqft $356
Subdivision Dolington Farms
MLS Listing ID PABU500226
Sold Date 08/14/20
Style Ranch/Rambler
Bedrooms 4
Full Baths 2
HOA Y/N N
Abv Grd Liv Area 1,220
Originating Board BRIGHT
Year Built 1954
Annual Tax Amount $6,929
Tax Year 2020
Lot Size 0.513 Acres
Acres 0.51
Lot Dimensions 148.00 x 151.00
Property Description
This beautifully updated ranch sits on a half acre fully fenced in lot in Pine Brook Farms. Enter through the grape and blackberry privacy trellis into the living room with gorgeous well cared for hardwood floors throughout the main floor, NEW high white baseboard trim throughout gives this house a sleek and classic look, NEWER recessed LED lighting in the kitchen, basement, and front can be controlled from your smart phone as well as the digital deadbolts, Ecobee thermostat and SkyBell HD doorbell. NEW lighting has been installed in the hall. The stone fireplace (with Vermont Castings wood burning insert) is the focal point of the spacious living room. There is also a large picture window which brightens the room with lots of natural light. Large dining room leads into this stunning and updated kitchen with granite countertops, a breakfast bar peninsula island with seating. All stainless steel appliances including NEWER microwave/wall oven combo, NEWER Samsung dishwasher, NEW 6 stage water purification tap with flow pump. Wood cabinets have been freshly refinished , and a NEW tile backsplash. NEW remote control ceiling fans in the 3 main floor bedrooms keep the house nice and cool. The fully finished basement makes a great gym area but can also be used as a family room , off to the side is a wet bar for entertaining and an over-sized full bathroom. Bonus basement bedroom has a window for allowing some natural light. Laundry area in basement includes washer and dryer and lots of extra storage space. THE BACK YARD is perfect for large family gatherings and picnics with its charming slate patio and privacy fencing. Included with the house is a must have tractor for maintaining the large property, weed whacker, and most of the firewood in the back. Roof, heating, and central air was all updated recently as well.
Location
State PA
County Bucks
Area Lower Makefield Twp (10120)
Zoning R2
Rooms
Other Rooms Living Room, Dining Room, Primary Bedroom, Bedroom 2, Kitchen, Family Room, Bedroom 1, Laundry, Storage Room, Additional Bedroom
Basement Full, Fully Finished, Heated, Daylight, Partial, Shelving, Space For Rooms, Sump Pump, Windows, Interior Access
Main Level Bedrooms 3
Interior
Interior Features Bar, Breakfast Area, Ceiling Fan(s), Dining Area, Entry Level Bedroom, Floor Plan - Open, Kitchen - Island, Recessed Lighting, Tub Shower, Upgraded Countertops, Water Treat System, Wet/Dry Bar, Window Treatments, Wood Floors
Hot Water Electric
Heating Forced Air, Baseboard - Electric
Cooling Central A/C
Flooring Hardwood, Ceramic Tile
Fireplaces Number 1
Fireplaces Type Wood, Insert, Stone
Equipment Built-In Range, Cooktop, Dishwasher, Disposal, Dryer - Electric, Energy Efficient Appliances, Oven - Double, Range Hood, Stainless Steel Appliances, Washer, Water Dispenser
Fireplace Y
Appliance Built-In Range, Cooktop, Dishwasher, Disposal, Dryer - Electric, Energy Efficient Appliances, Oven - Double, Range Hood, Stainless Steel Appliances, Washer, Water Dispenser
Heat Source Oil, Electric
Laundry Basement
Exterior
Exterior Feature Patio(s)
Parking Features Garage - Front Entry
Garage Spaces 6.0
Fence Wood, Other, Fully
Water Access N
Accessibility None
Porch Patio(s)
Attached Garage 2
Total Parking Spaces 6
Garage Y
Building
Story 1
Sewer Public Sewer
Water Public
Architectural Style Ranch/Rambler
Level or Stories 1
Additional Building Above Grade, Below Grade
New Construction N
Schools
Elementary Schools Quarry Hill
Middle Schools Pennwood
High Schools Pennsbury
School District Pennsbury
Others
Senior Community No
Tax ID 20-020-010
Ownership Fee Simple
SqFt Source Assessor
Security Features Smoke Detector,Carbon Monoxide Detector(s)
Acceptable Financing Cash, Conventional, FHA, VA
Listing Terms Cash, Conventional, FHA, VA
Financing Cash,Conventional,FHA,VA
Special Listing Condition Standard
Read Less Info
Want to know what your home might be worth? Contact us for a FREE valuation!

Our team is ready to help you sell your home for the highest possible price ASAP

Bought with Jana Vagele • Keller Williams Philadelphia
"Molly's job is to find and attract mastery-based agents to the office, protect the culture, and make sure everyone is happy! "





