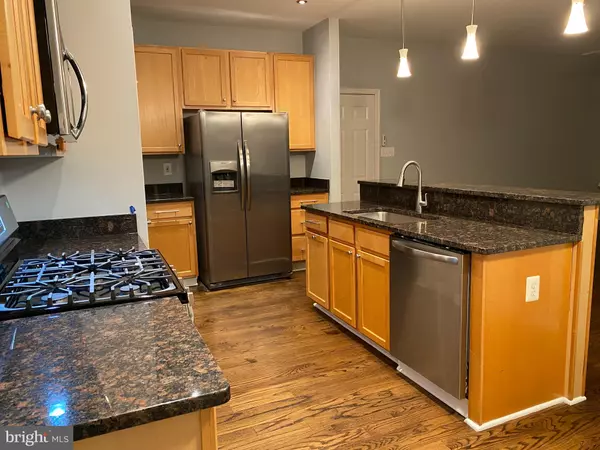$502,000
$502,000
For more information regarding the value of a property, please contact us for a free consultation.
4 Beds
4 Baths
3,324 SqFt
SOLD DATE : 06/07/2021
Key Details
Sold Price $502,000
Property Type Single Family Home
Sub Type Detached
Listing Status Sold
Purchase Type For Sale
Square Footage 3,324 sqft
Price per Sqft $151
Subdivision Stavors Acres
MLS Listing ID MDCH222098
Sold Date 06/07/21
Style Colonial
Bedrooms 4
Full Baths 3
Half Baths 1
HOA Fees $28/ann
HOA Y/N Y
Abv Grd Liv Area 2,216
Originating Board BRIGHT
Year Built 2000
Annual Tax Amount $3,878
Tax Year 2021
Lot Size 6,000 Sqft
Acres 0.14
Property Description
Beautifully updated 4 Bedroom 3 .5 Bath Colonial with fully finished basement. Hardwood flooring throughout the main level. Large family room with gas marble fireplace. New granite countertops and stainless steel appliances in the centrally located kitchen. Formal living and dining rooms plus a breakfast nook. Dramatic two story foyer. Oak stairs lead you to the second level featuring 3 large bedrooms plus spacious owners bedroom with two walk-in closets and owners bath with soaking tub, separate shower and granite vanity tops. New carpet in secondary bedrooms. Hardwood in the owners bedroom and vaulted ceilings. Freshly painted throughout. Basement is fully finished providing ample space for everyone. Full bath with beautiful ceramic tiled shower. New vinyl plank flooring in the basement. Outside exit. New Goodman A/C unit 14 Seer 3.5 Ton (2021). New gas furnace (2018). Off the kitchen you will enjoy a large Trex deck for grilling and outdoor fun. Backs to common space. 10978 Stella Court is the perfect place to call home. Conveniently located near shopping venues, a wealth of fine eating establishments, Indian Head Rail Trail, Waldorf Park & Ride and the National Harbor. Rural living with a big - city advantage. Waldorf offers the best in rural living while still making for an easy commute into Washington DC, Naval Support Facility Indian Head, Joint Base Andrews and The Pentagon.
Location
State MD
County Charles
Zoning RM
Rooms
Basement Fully Finished, Heated, Improved, Interior Access, Outside Entrance
Interior
Interior Features Attic, Breakfast Area, Carpet, Ceiling Fan(s), Crown Moldings, Family Room Off Kitchen, Floor Plan - Traditional, Formal/Separate Dining Room, Kitchen - Gourmet, Kitchen - Island, Pantry, Primary Bath(s), Recessed Lighting, Soaking Tub, Stall Shower, Upgraded Countertops, Walk-in Closet(s), Wood Floors
Hot Water Natural Gas
Heating Forced Air
Cooling Central A/C, Ceiling Fan(s)
Flooring Hardwood, Laminated, Carpet, Ceramic Tile
Fireplaces Number 1
Fireplaces Type Heatilator, Gas/Propane
Equipment Built-In Range, Built-In Microwave, Dishwasher, Disposal, Oven - Self Cleaning, Oven/Range - Gas, Refrigerator, Stainless Steel Appliances
Furnishings No
Fireplace Y
Window Features Screens,Storm,Insulated
Appliance Built-In Range, Built-In Microwave, Dishwasher, Disposal, Oven - Self Cleaning, Oven/Range - Gas, Refrigerator, Stainless Steel Appliances
Heat Source Natural Gas
Laundry Hookup, Basement
Exterior
Exterior Feature Deck(s)
Parking Features Garage Door Opener, Garage - Front Entry
Garage Spaces 2.0
Utilities Available Cable TV Available, Natural Gas Available, Electric Available
Amenities Available Common Grounds
Water Access N
Roof Type Shingle
Accessibility None
Porch Deck(s)
Road Frontage City/County
Attached Garage 2
Total Parking Spaces 2
Garage Y
Building
Lot Description Cleared, Backs - Open Common Area
Story 3
Foundation Concrete Perimeter
Sewer Public Sewer
Water Public
Architectural Style Colonial
Level or Stories 3
Additional Building Above Grade, Below Grade
Structure Type 9'+ Ceilings,Dry Wall,Vaulted Ceilings
New Construction N
Schools
Elementary Schools Daniel Of St. Thomas Jenifer
Middle Schools Mattawoman
High Schools Westlake
School District Charles County Public Schools
Others
HOA Fee Include Common Area Maintenance,Insurance,Management
Senior Community No
Tax ID 0906265278
Ownership Fee Simple
SqFt Source Assessor
Security Features Smoke Detector
Acceptable Financing Cash, FHA, VA, Conventional
Horse Property N
Listing Terms Cash, FHA, VA, Conventional
Financing Cash,FHA,VA,Conventional
Special Listing Condition Standard
Read Less Info
Want to know what your home might be worth? Contact us for a FREE valuation!

Our team is ready to help you sell your home for the highest possible price ASAP

Bought with Oluwaseyi John Falana • EXP Realty, LLC
"Molly's job is to find and attract mastery-based agents to the office, protect the culture, and make sure everyone is happy! "





