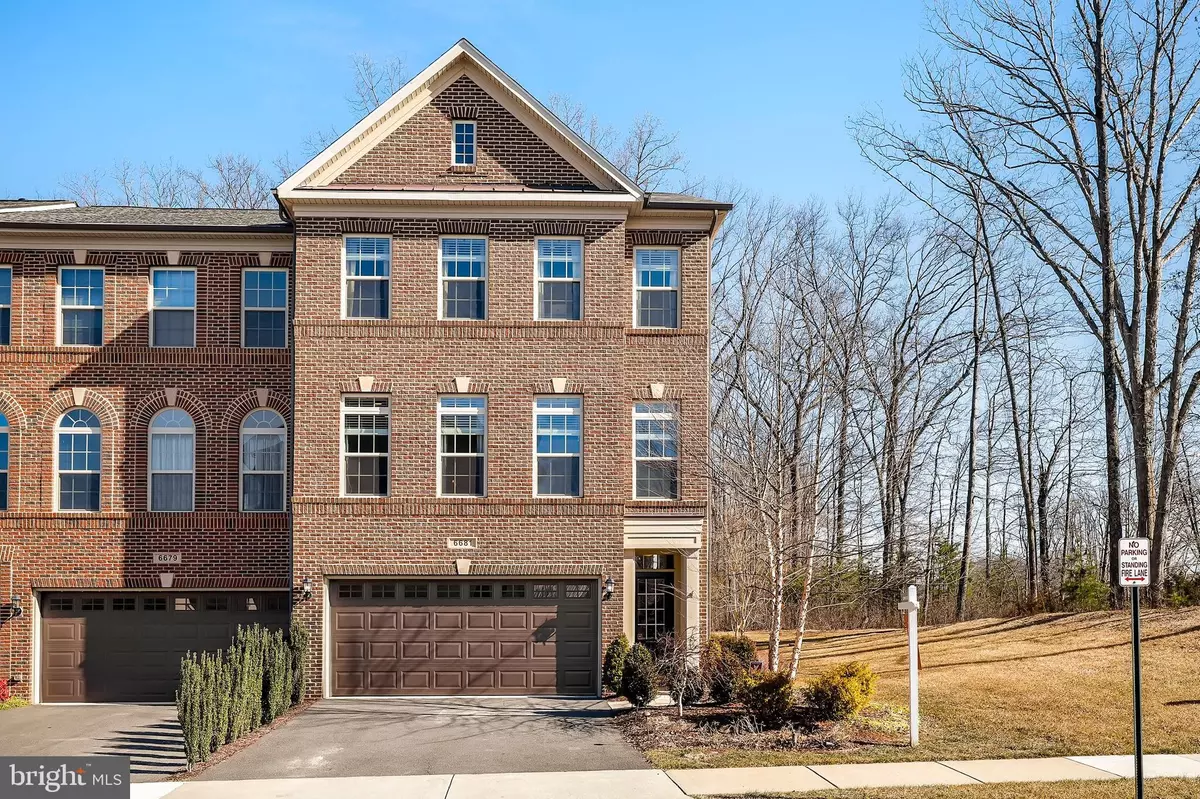$590,000
$564,900
4.4%For more information regarding the value of a property, please contact us for a free consultation.
3 Beds
4 Baths
3,096 SqFt
SOLD DATE : 03/15/2021
Key Details
Sold Price $590,000
Property Type Townhouse
Sub Type End of Row/Townhouse
Listing Status Sold
Purchase Type For Sale
Square Footage 3,096 sqft
Price per Sqft $190
Subdivision Villages Of Piedmont Ii
MLS Listing ID VAPW514808
Sold Date 03/15/21
Style Colonial
Bedrooms 3
Full Baths 3
Half Baths 1
HOA Fees $129/mo
HOA Y/N Y
Abv Grd Liv Area 2,376
Originating Board BRIGHT
Year Built 2015
Annual Tax Amount $5,986
Tax Year 2020
Lot Size 3,411 Sqft
Acres 0.08
Property Description
This stunning former model end-unit townhome is the gem of the Villages of Piedmont! Features include an open and bright floorplan, main level office with glass French doors, whole home automation/smart home features, central speaker system, beautiful wide plank hardwood floors, exquisite moldings, premium light fixtures, neutral color palette and upgraded bathrooms. The gourmet kitchen is a chefs dream with an oversized island with seating, granite, stainless steel appliances and opens to an entertaining area ready for game night or a cozy night in. On the third floor, you will find 2 generous bedrooms with vaulted ceilings and a well-appointed master suite with two walk-in closets and luxurious en suite bath. Upper level laundry for added convenience. Finished walkout basement with large rec room and full bath. Spend countless afternoons relaxing on the main level composite deck overlooking a stone patio and wooded area. Minutes to major commuting routes, shopping and dining. Simply Pristine!!
Location
State VA
County Prince William
Zoning R6
Rooms
Basement Full, Walkout Level
Interior
Interior Features Attic, Breakfast Area, Dining Area, Family Room Off Kitchen, Kitchen - Gourmet, Kitchen - Island, Kitchen - Table Space, Primary Bath(s)
Hot Water Natural Gas
Heating Forced Air
Cooling Central A/C
Equipment Built-In Microwave, Dishwasher, Disposal, Refrigerator, Stove, Oven - Wall, Washer/Dryer Hookups Only
Appliance Built-In Microwave, Dishwasher, Disposal, Refrigerator, Stove, Oven - Wall, Washer/Dryer Hookups Only
Heat Source Natural Gas
Exterior
Parking Features Garage Door Opener
Garage Spaces 2.0
Water Access N
Accessibility None
Attached Garage 2
Total Parking Spaces 2
Garage Y
Building
Story 3
Sewer Public Sewer
Water Public
Architectural Style Colonial
Level or Stories 3
Additional Building Above Grade, Below Grade
New Construction N
Schools
School District Prince William County Public Schools
Others
Senior Community No
Tax ID 7297-19-8324
Ownership Fee Simple
SqFt Source Assessor
Special Listing Condition Standard
Read Less Info
Want to know what your home might be worth? Contact us for a FREE valuation!

Our team is ready to help you sell your home for the highest possible price ASAP

Bought with Hassan Rahmani • Keller Williams Realty
"Molly's job is to find and attract mastery-based agents to the office, protect the culture, and make sure everyone is happy! "




