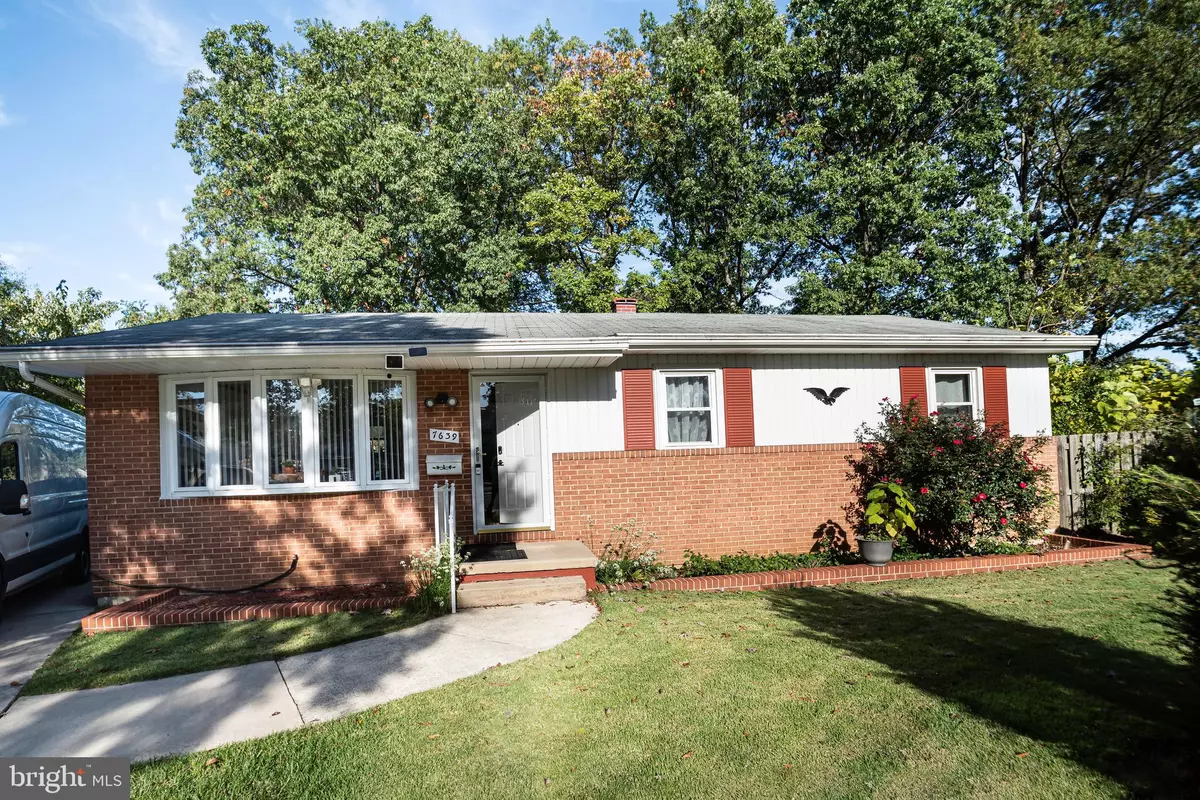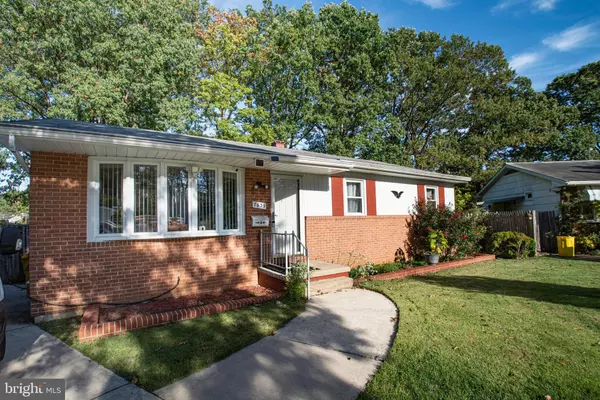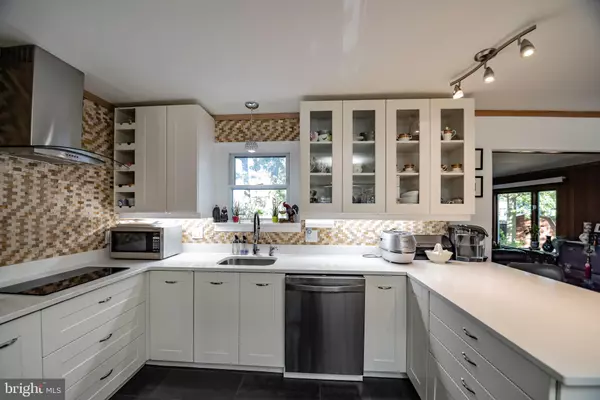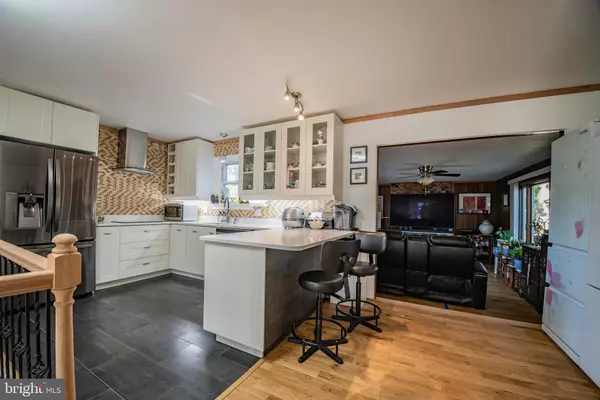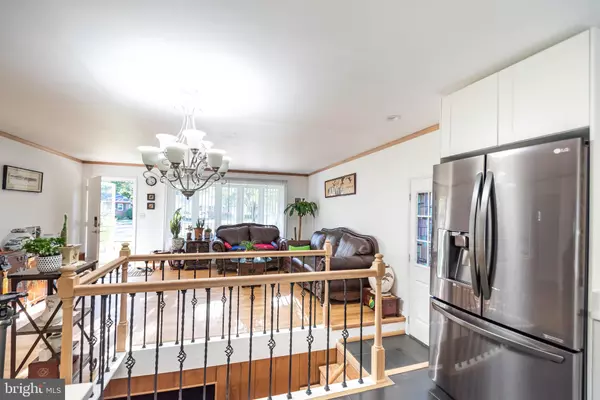$320,000
$319,900
For more information regarding the value of a property, please contact us for a free consultation.
3 Beds
2 Baths
1,890 SqFt
SOLD DATE : 12/18/2020
Key Details
Sold Price $320,000
Property Type Single Family Home
Sub Type Detached
Listing Status Sold
Purchase Type For Sale
Square Footage 1,890 sqft
Price per Sqft $169
Subdivision None Available
MLS Listing ID MDAA449814
Sold Date 12/18/20
Style Raised Ranch/Rambler
Bedrooms 3
Full Baths 2
HOA Y/N N
Abv Grd Liv Area 1,344
Originating Board BRIGHT
Year Built 1965
Annual Tax Amount $2,901
Tax Year 2019
Lot Size 10,650 Sqft
Acres 0.24
Property Description
Loverly ranch-style single-family home move-in condition situated on a corner lot in a quiet cul de sac. This recently updated home with three bedrooms, two full bathrooms, improved basement. Fully renovated kitchen features 42" cabinet, Induction cook-top, backsplash, stainless steel range hood & appliances, Quartz countertop. In the main level with additional generous sized family room with fireplace, gleaming hardwood floors throughout main floors included all bathrooms and family room, recently painted. Iron railing basement entrance partially finished basement with large storage space and new heavy-duty washer and dryer, installed energy-saving water heater timerthe family room off to the nice size deck with backing to the wooded area and fenced yard. Commuter routes RT100, 97, 295 provide easy access to Baltimore, Washington D.C., and BWI Airport. This beautiful house won't last long! Open house is scheduled on 10/18/20, between 1:00 p.m. to 4:00 p.m.
Location
State MD
County Anne Arundel
Zoning R5
Rooms
Basement Improved
Main Level Bedrooms 3
Interior
Interior Features Ceiling Fan(s), Combination Kitchen/Dining, Flat, Family Room Off Kitchen, Floor Plan - Open, Entry Level Bedroom, Wood Floors
Hot Water Natural Gas
Heating Forced Air
Cooling Central A/C
Fireplaces Number 1
Equipment Cooktop - Down Draft, Cooktop, Dishwasher, Disposal, Dryer, Freezer, Microwave, Refrigerator, Stainless Steel Appliances, Washer, Water Heater
Fireplace Y
Appliance Cooktop - Down Draft, Cooktop, Dishwasher, Disposal, Dryer, Freezer, Microwave, Refrigerator, Stainless Steel Appliances, Washer, Water Heater
Heat Source Natural Gas
Laundry Basement
Exterior
Water Access N
Accessibility None
Garage N
Building
Story 2
Sewer Public Sewer
Water Public
Architectural Style Raised Ranch/Rambler
Level or Stories 2
Additional Building Above Grade, Below Grade
New Construction N
Schools
School District Anne Arundel County Public Schools
Others
Senior Community No
Tax ID 020318116239050
Ownership Fee Simple
SqFt Source Assessor
Acceptable Financing Cash, Conventional, FHA, VA
Listing Terms Cash, Conventional, FHA, VA
Financing Cash,Conventional,FHA,VA
Special Listing Condition Standard
Read Less Info
Want to know what your home might be worth? Contact us for a FREE valuation!

Our team is ready to help you sell your home for the highest possible price ASAP

Bought with MINA LE • IMG REALTY, LLC
"Molly's job is to find and attract mastery-based agents to the office, protect the culture, and make sure everyone is happy! "
