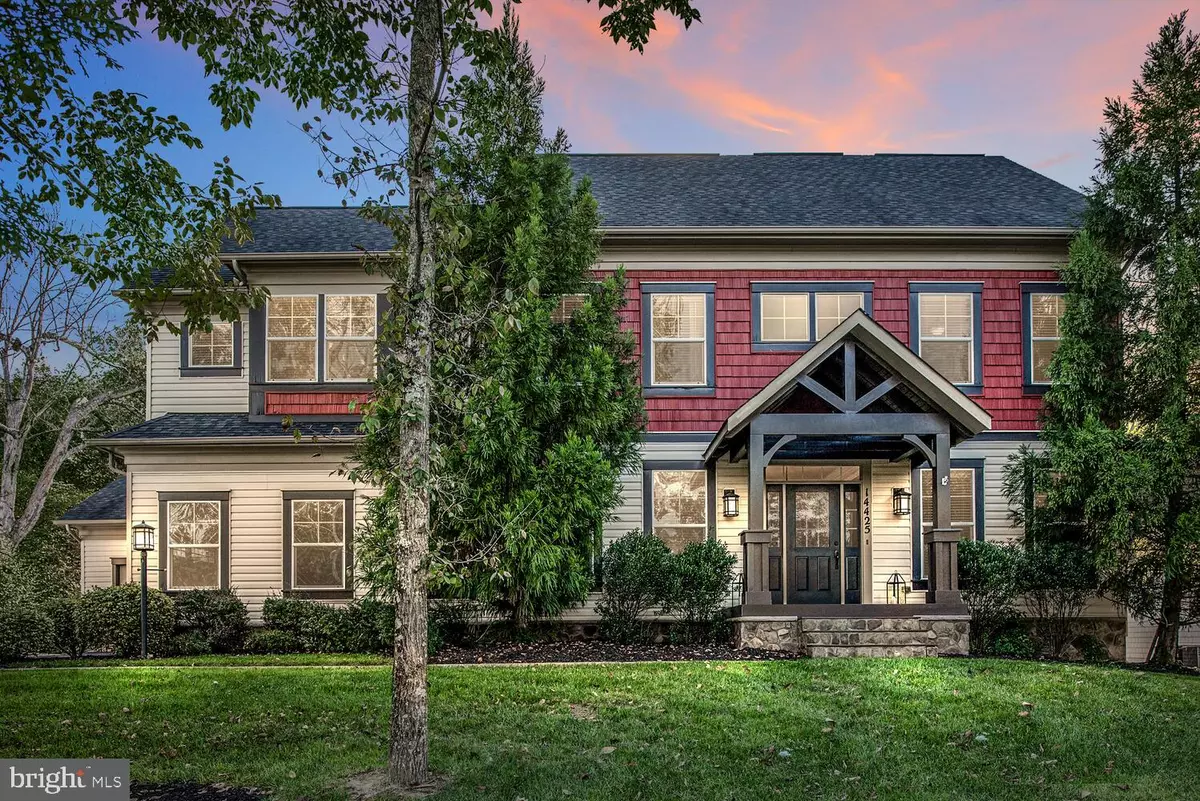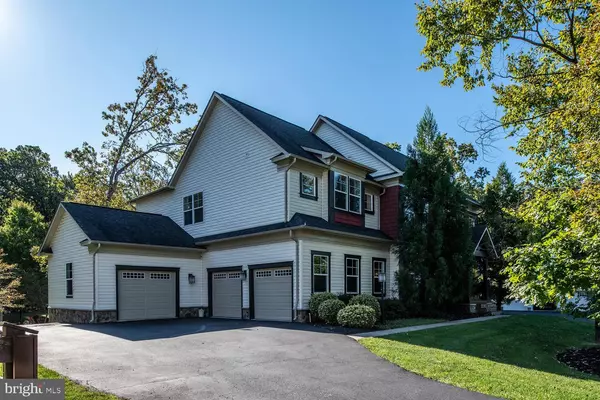$935,000
$899,900
3.9%For more information regarding the value of a property, please contact us for a free consultation.
6 Beds
6 Baths
5,376 SqFt
SOLD DATE : 11/23/2020
Key Details
Sold Price $935,000
Property Type Single Family Home
Sub Type Detached
Listing Status Sold
Purchase Type For Sale
Square Footage 5,376 sqft
Price per Sqft $173
Subdivision Camp Glenkirk Saranac
MLS Listing ID VAPW506846
Sold Date 11/23/20
Style Craftsman
Bedrooms 6
Full Baths 5
Half Baths 1
HOA Fees $225/mo
HOA Y/N Y
Abv Grd Liv Area 4,101
Originating Board BRIGHT
Year Built 2010
Annual Tax Amount $8,916
Tax Year 2020
Lot Size 0.459 Acres
Acres 0.46
Property Description
This elegant Colby model in sought after Saranac is nestled at the end of the cul-de-sac and with an abundance of trees lining the front and back yard. With 6-bedrooms 5.5 baths this home has all the amenities. Boasting close to 6,000 square feet on almost a half-acre lot. Expansive, three car garage with charming, stone front porch boasting custom wood trim details. The home features cherry hardwoods on main level and throughout second level. Upgraded molding and trim package. The gourmet kitchen's granite counters and large island is a showstopper! The upgrades are endless with stainless steel appliances, custom-built cabinets with built in desk, subway tile backsplash, walk-in pantry, 5 burner gas range with oven, single wall oven, microwave, and recessed lighting. The butler's pantry leads to the dining room area that will be the staple for the holidays. The sun filled family room features crown molding, gas fireplace, and custom lighting. French doors lead you out to the deck overlooking lush landscaping and trees. The nice size study/office just off the kitchen overlooks the backyard. The formal living room is a quiet get away, perfect for reading or just enjoying the nature views. The large mud room has beautiful built-ins, washer/dryer and 2 doors, each leading to one of the 3 garage spaces. The upper level hallway has gleaming hardwoods that lead you to the owner's suit. The suit features a sitting area, dual ceiling fans, plenty of space for furniture, and two large walk-in closets! The 4th level has an en suite with bedroom, full bath and living area. The best feature of all is the oversized recreation room that is great for entertaining friends. Plus 6th Bedroom with access to large private bathroom. The outside stairs lead to the gorgeous backyard with an inviting fire pit for those cold fall nights. Saranac is a coveted gated community with amenities such as many walking trails, club house, outdoor pool, picnic area and pavilion on Lake Manassas. The sunsets are breathtaking over the lake all year long!
Location
State VA
County Prince William
Zoning PMR
Rooms
Other Rooms Living Room, Dining Room, Primary Bedroom, Bedroom 2, Bedroom 3, Bedroom 4, Bedroom 5, Kitchen, Family Room, Laundry, Mud Room, Office, Recreation Room, Bedroom 6, Bathroom 2, Bathroom 3, Primary Bathroom, Full Bath, Half Bath
Basement Partial
Interior
Interior Features Breakfast Area, Built-Ins, Butlers Pantry, Carpet, Ceiling Fan(s), Chair Railings, Combination Kitchen/Living, Crown Moldings, Dining Area, Family Room Off Kitchen, Floor Plan - Open, Kitchen - Gourmet, Kitchen - Island, Kitchen - Table Space, Recessed Lighting, Soaking Tub, Upgraded Countertops, Walk-in Closet(s), Wood Floors
Hot Water Natural Gas
Heating Forced Air
Cooling Central A/C
Fireplaces Number 1
Fireplaces Type Gas/Propane
Equipment Built-In Microwave, Dishwasher, Disposal, Dryer, Icemaker, Oven - Wall, Oven/Range - Gas, Refrigerator, Stainless Steel Appliances, Washer
Fireplace Y
Appliance Built-In Microwave, Dishwasher, Disposal, Dryer, Icemaker, Oven - Wall, Oven/Range - Gas, Refrigerator, Stainless Steel Appliances, Washer
Heat Source Electric, Natural Gas
Laundry Main Floor
Exterior
Parking Features Garage - Side Entry, Garage - Front Entry, Inside Access
Garage Spaces 3.0
Water Access N
View Trees/Woods
Accessibility None
Attached Garage 3
Total Parking Spaces 3
Garage Y
Building
Lot Description Backs to Trees
Story 4
Sewer Public Septic, Public Sewer
Water Public
Architectural Style Craftsman
Level or Stories 4
Additional Building Above Grade, Below Grade
New Construction N
Schools
School District Prince William County Public Schools
Others
Senior Community No
Tax ID 7396-35-4358
Ownership Fee Simple
SqFt Source Assessor
Special Listing Condition Standard
Read Less Info
Want to know what your home might be worth? Contact us for a FREE valuation!

Our team is ready to help you sell your home for the highest possible price ASAP

Bought with Jordan I Cappolla • KW Metro Center
"Molly's job is to find and attract mastery-based agents to the office, protect the culture, and make sure everyone is happy! "





