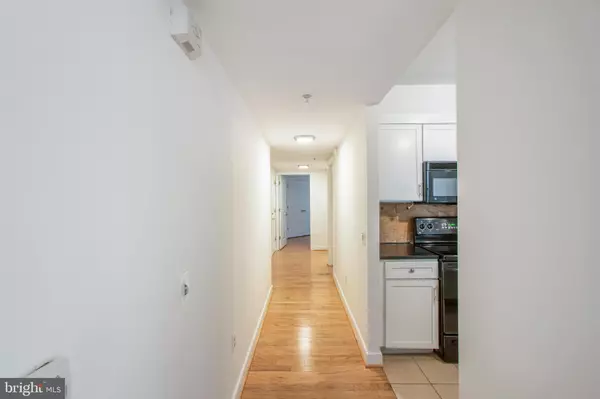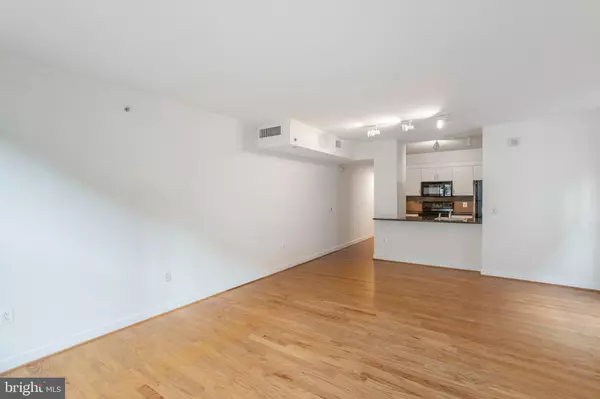$520,000
$520,000
For more information regarding the value of a property, please contact us for a free consultation.
2 Beds
1 Bath
1,140 SqFt
SOLD DATE : 06/23/2022
Key Details
Sold Price $520,000
Property Type Condo
Sub Type Condo/Co-op
Listing Status Sold
Purchase Type For Sale
Square Footage 1,140 sqft
Price per Sqft $456
Subdivision None Available
MLS Listing ID DCDC2046282
Sold Date 06/23/22
Style Traditional
Bedrooms 2
Full Baths 1
Condo Fees $730/mo
HOA Y/N N
Abv Grd Liv Area 1,140
Originating Board BRIGHT
Year Built 2004
Annual Tax Amount $5,121
Tax Year 2021
Property Description
UNBELIEVABLE 2 BEDROOM CONDO BELOW MARKET. Located in the heart of Downtown DC! Feel the vibe of the city in this luxurious, 2 bedroom condo (nice sized main bedroom; smaller second bedroom). End Unit with lots of windows, open floor plan. Crown Moldings, Wood Floors, Upgraded Countertops, Gas Fireplace; Double Pane windows; Electric Oven Range/Stove. Modern appliances include: dishwasher, disposal, combo washer/dryer. The building is fantastic and includes: Security Desk in Lobby, Doorman, Electric Alarm, Exterior Cameras, Fire Detection System. Amenities: exercise rooms, theatre room, roof top deck BBQ/Pool, Conference Rm, Party Rm, and office area. 2 blocks for multiple metro stops, near many restaurants and retail stores.Parking under building guaranteed space with direct security entrance to building. Contract directly with Parking; current cost $275.00/month.
Location
State DC
County Washington
Zoning RESIDENTIAL
Rooms
Other Rooms Living Room, Dining Room, Foyer, Laundry, Bathroom 1
Main Level Bedrooms 2
Interior
Interior Features Bar, Butlers Pantry, Combination Dining/Living, Crown Moldings, Pantry, Sprinkler System, Tub Shower, Upgraded Countertops, Wood Floors, Floor Plan - Open
Hot Water Electric
Heating Heat Pump(s), Forced Air
Cooling Central A/C
Flooring Engineered Wood, Tile/Brick
Fireplaces Number 1
Fireplaces Type Gas/Propane
Equipment Built-In Microwave, Disposal, ENERGY STAR Dishwasher, Exhaust Fan, Icemaker, Stove, Water Heater, Washer/Dryer Stacked
Furnishings No
Fireplace Y
Window Features Double Hung
Appliance Built-In Microwave, Disposal, ENERGY STAR Dishwasher, Exhaust Fan, Icemaker, Stove, Water Heater, Washer/Dryer Stacked
Heat Source Electric
Laundry Dryer In Unit
Exterior
Parking Features Inside Access, Basement Garage
Garage Spaces 400.0
Amenities Available Elevator, Exercise Room, Fax/Copying, Fitness Center, Game Room, Meeting Room, Party Room, Pool - Outdoor, Security, Other
Water Access N
View City
Roof Type Metal,Concrete
Accessibility Elevator
Total Parking Spaces 400
Garage Y
Building
Story 7
Unit Features Hi-Rise 9+ Floors
Sewer Public Sewer
Water Public
Architectural Style Traditional
Level or Stories 7
Additional Building Above Grade, Below Grade
Structure Type 9'+ Ceilings,Dry Wall
New Construction N
Schools
School District District Of Columbia Public Schools
Others
Pets Allowed Y
HOA Fee Include Air Conditioning,Custodial Services Maintenance,Ext Bldg Maint,Fiber Optics at Dwelling,Insurance,Management,Recreation Facility,Security Gate,Reserve Funds
Senior Community No
Tax ID 0457//2099
Ownership Condominium
Security Features 24 hour security,Intercom,Main Entrance Lock,Desk in Lobby,Resident Manager,Smoke Detector,Sprinkler System - Indoor
Horse Property N
Special Listing Condition Standard
Pets Allowed Breed Restrictions
Read Less Info
Want to know what your home might be worth? Contact us for a FREE valuation!

Our team is ready to help you sell your home for the highest possible price ASAP

Bought with David R Bediz • Keller Williams Capital Properties
"Molly's job is to find and attract mastery-based agents to the office, protect the culture, and make sure everyone is happy! "





