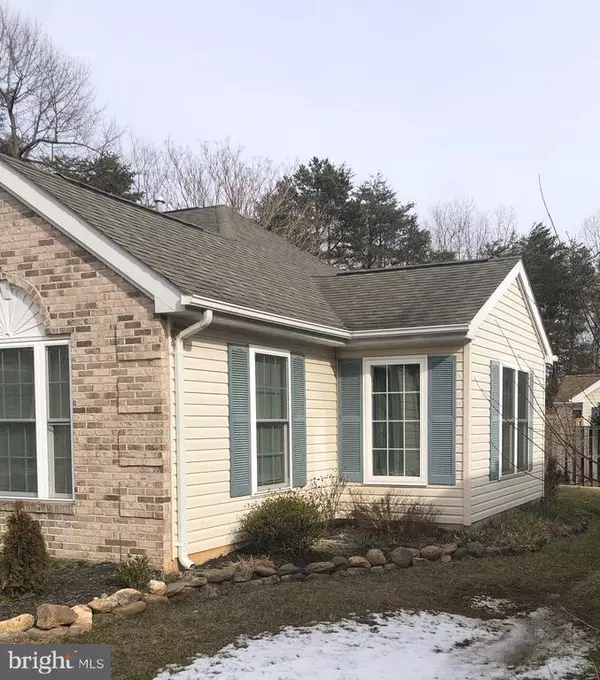$284,000
$279,000
1.8%For more information regarding the value of a property, please contact us for a free consultation.
3 Beds
2 Baths
1,468 SqFt
SOLD DATE : 03/17/2021
Key Details
Sold Price $284,000
Property Type Single Family Home
Sub Type Detached
Listing Status Sold
Purchase Type For Sale
Square Footage 1,468 sqft
Price per Sqft $193
Subdivision Willow Shade
MLS Listing ID VACU143380
Sold Date 03/17/21
Style Ranch/Rambler
Bedrooms 3
Full Baths 2
HOA Fees $50/qua
HOA Y/N Y
Abv Grd Liv Area 1,468
Originating Board BRIGHT
Year Built 2002
Annual Tax Amount $1,622
Tax Year 2019
Lot Size 5,227 Sqft
Acres 0.12
Property Description
Well maintained 3BR/2BA one-level brick front ranch home with a two car garage on a partially fenced-in end lot. Freshly painted. Open foyer to family room with cathedral ceiling, gas fireplace with tiled hearth, and built-in TV wall space with component storage. Eat-in kitchen. Upgraded slatted vinyl blinds. Dining room has plenty of space for table/chairs and china cabinet. Easy maintenance laminate flooring. Master BR boasts cathedral ceiling, walk-in closet, and an en-suite Master Bath renovated February 2021 with brand new double vanity cabinet, tile flooring, and tiled shower. Two additional bedrooms, or use one as an office.. Windows upgraded 2017. Features a tankless gas water heater installed three years ago. Large two car garage with room for storage. Large screened-in porch in the back off of the family room. Highly-sought-after Willow Shade community, HOA maintains lawn. This beautiful home is in move-in condition .
Location
State VA
County Culpeper
Zoning R3
Rooms
Main Level Bedrooms 3
Interior
Interior Features Entry Level Bedroom, Wood Floors, Ceiling Fan(s), Breakfast Area, Dining Area
Hot Water Natural Gas
Heating Forced Air
Cooling Central A/C, Ceiling Fan(s)
Flooring Laminated, Ceramic Tile, Carpet
Fireplaces Number 1
Fireplace Y
Window Features Energy Efficient,Replacement
Heat Source Natural Gas
Laundry Main Floor
Exterior
Exterior Feature Screened, Enclosed
Parking Features Garage - Front Entry, Garage Door Opener, Inside Access, Additional Storage Area
Garage Spaces 2.0
Fence Wood
Water Access N
Roof Type Shingle
Accessibility No Stairs, Level Entry - Main
Porch Screened, Enclosed
Attached Garage 2
Total Parking Spaces 2
Garage Y
Building
Lot Description Cul-de-sac, SideYard(s), Front Yard
Story 1
Sewer Public Sewer
Water Public
Architectural Style Ranch/Rambler
Level or Stories 1
Additional Building Above Grade, Below Grade
Structure Type Dry Wall
New Construction N
Schools
School District Culpeper County Public Schools
Others
HOA Fee Include Lawn Care Front,Lawn Care Rear,Lawn Care Side,Trash,Lawn Maintenance
Senior Community No
Tax ID 41-L-1- -8
Ownership Fee Simple
SqFt Source Assessor
Special Listing Condition Standard
Read Less Info
Want to know what your home might be worth? Contact us for a FREE valuation!

Our team is ready to help you sell your home for the highest possible price ASAP

Bought with Mary Ann Dubell • CENTURY 21 New Millennium
"Molly's job is to find and attract mastery-based agents to the office, protect the culture, and make sure everyone is happy! "





